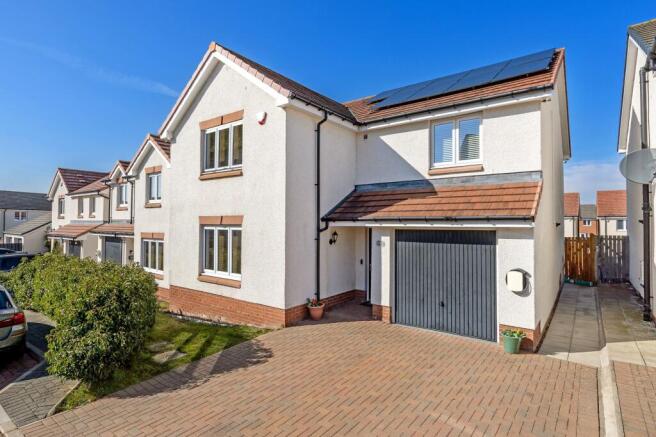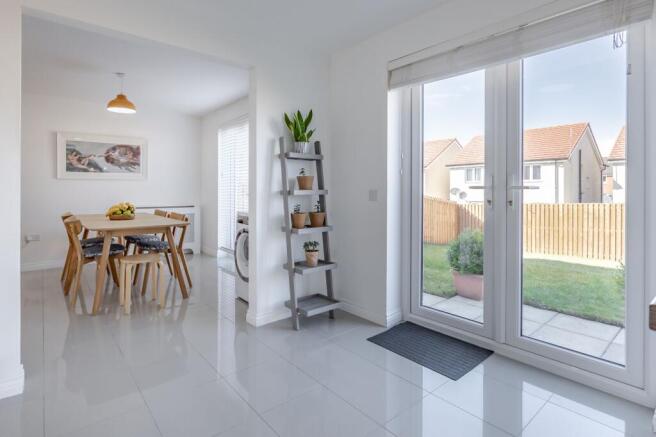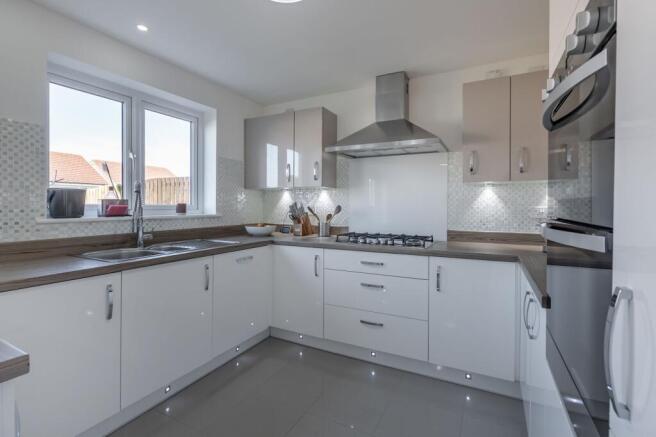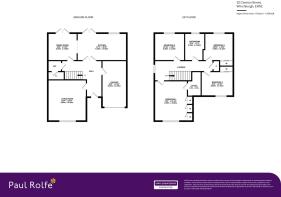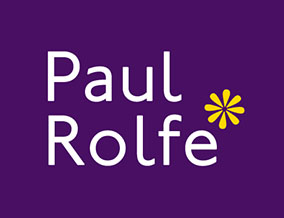
Cannon Street, Winchburgh, EH52

- PROPERTY TYPE
Detached
- BEDROOMS
4
- BATHROOMS
3
- SIZE
1,453 sq ft
135 sq m
- TENUREDescribes how you own a property. There are different types of tenure - freehold, leasehold, and commonhold.Read more about tenure in our glossary page.
Freehold
Key features
- Spectacular 4 Bedroom Detached House in Seton Park, Winchburgh
- Versatile, Spacious, Bright and Light Accommodation over 2 Levels, extending to some 1,453sqft
- Beautiful Kitchen/Dining Room with Top of the Range Spec, Zanussi Built-In Appliances, Compressed Laminate Worktops, Clever Storage Systems, Under Counter Lighting, Floor Lights and LED Spotlights
- 4 Generous and Well Proportioned Double Bedrooms, 3 with Built-In Wardrobes
- Gorgeous Fully Tiled Family Bathroom with Separate Bath and Shower Cubicle
- Wheelchair Accessible W/C
- Highly Energy Efficient Home with Solar Panels
- Gas Central Heating and Double Glazing
- Monoblock Driveway with Parking for 2 Cars, Single Garage and Electric Car Charger
- Rarely Available Larger Style Housetype in Seton Park – The Maxwell
Description
Welcome to no. 32 Cannon Street, where modern family living and elegant, spacious design seamlessly combine to offer you the lifestyle you've been yearning for.
Finer Details:
- Stunning 4 Bedroom Detached House of the Highest Quality
- Rarely Available Larger Style Housetype in Seton Park – The Maxwell
- All 1's in the Home Buyers Report
- Built in 2016 by Taylor Whimpey, 135sqm or 1,453sqft
- Exquisitely Maintained by the Current Owner
- Located in the Sought After Seton Park Area of Winchburgh
- Positioned on a Spacious ‘Sun Trap’ Garden Plot
- Fully Enclosed and Low Maintenance Mature Back Garden
- Quiet and Leafy Cul-De-Sac Location
- Monoblock Driveway with Parking Space for 2 Cars
- Integral Garage with Internal Access
- Pristinely Decorated and Beautifully Presented - 100% Turn Key Condition
- High Quality Internal Joinery, Fixtures and Fittings Throughout
- Versatile, Spacious, Bright and Light Accommodation over 2 Levels
- Covered Entrance
- Spacious Hallway with a Large Storage Cupboard and a W/C
- Beautiful Kitchen/Dining Room with Top of the Range Spec, Zanussi Built-In Appliances, Compressed Laminate Worktops, Clever Storage Systems, Under Counter Lighting, Floor Lights and LED Spotlights
- 4 Well Proportioned Bedrooms Upstairs
- Built-In Wardrobe Space for Bedrooms 1, 2 and 3
- Well-Equipped Utility Room
- Stylish and Up to Date Ensuite Shower Room
- Gorgeous Fully Tiled Family Bathroom with Separate Bath and Shower Cubicle
- Substantial Amount of Storage Space
- Ideal Home for the Growing Family
- Electric Car Charger
Good to Know:
- Gas Central Heating
- High Quality UPVC Double Glazed Windows and External Doors
- Highly Energy Efficient Home
- Approx. 1 Year Remaining on NHBC Warranty
- Solar Panels with Large 10kwph Battery
- Super Fast Internet
- 10 Minute Drive to Edinburgh Airport
- Short Walk to Primary School, Local Shops, Playpark and Bus Stop
- Linlithgow Academy Catchment (Top 10 Secondary School - The Times Scotland High School League Table 2024)
The Area:
Situated in the sought after Seton Park district of Winchburgh; this desirable area proves to be incredibly popular with young and growing families due to the wide open green spaces, well maintained play parks, local shops, quick road access to the M9 motorway, short walking distance to the town centre, and for falling into the catchment of the locally celebrated Springfield Primary School.
The Property:
Introducing a truly magnificent four bedroom detached house, nestled within a quiet cul-de-sac in this sought after district of Winchburgh. This versatile property offers impressive and spacious living accommodation across two levels, carefully designed to meet the needs of modern family living.
The house boasts a pristine presentation throughout, coming to market in turn-key condition, so the lucky new owners can move straight in and make themselves at home.
On approach, the property showcases a monoblock driveway, providing ample parking space for two cars, as well as a garage with integral access, ensuring convenience for additional storage needs.
Step through the front door, and into the hallway, where there is a large storage cupboard and a W/C. Take a left and you will enter the hugely generous lounge. Navigate yourself back to the hall, which leads you to the open-plan kitchen/dining room.
One of the standout features of this stunning property is the high-end kitchen, complete with top-of-the-range Zanussi integrated appliances and compressed laminate worktops. This elegant and functional space is not only aesthetically pleasing, but it also offers the perfect environment for culinary enthusiasts to showcase their talents and create delicious meals for family and friends. Twin sets of French doors provide easy access to the garden.
These rooms combined offer more than enough space for day-to-day living. The large living room would be the ideal formal entertaining space, whilst the dining room has ample space to accommodate a large dining table and sideboard.
Take the stairs to the first floor, a bright landing provides access to four well-proportioned bedrooms, with three featuring built-in wardrobe space, allowing for comfortable and relaxed sleeping. The principal bedroom further benefits from an ensuite shower room, essential for modern family living. Completing the accommodation is a stylish family bathroom, boasting a separate bath and shower cubicle.
Located in a quiet and highly desirable cul-de-sac, properties in this condition seldom change hands, highlighting the exclusivity and desirability of this address. The property has been improved by the current owner, showcasing the care and attention to detail that has been dedicated to creating a truly outstanding home.
The Garden:
Positioned on generous garden plot, this property offers a fully enclosed and low maintenance sun trap garden, providing the perfect setting for outdoor activities, relaxation, and entertainment for all family members.
Agent:
This property was brought to the market by Jack Ivatt of Paul Rolfe, and he would be more than happy to discuss any aspect of this exceptional family home, please call the Linlithgow office to arrange a call back.
To book a viewing please call our Linlithgow office.
Early viewing is highly recommended and strictly by appointment only. Interested parties should submit a formal note of interest through their solicitor at the earliest opportunity.
Please contact the selling agent for items, fixtures and fittings included in the sale.
The floorplan, description and brochure are intended as a guide only. All prospective buyers are recommended to carry out due diligence before proceeding to make an offer.
EPC Rating: B
Brochures
Home Buyers Report- COUNCIL TAXA payment made to your local authority in order to pay for local services like schools, libraries, and refuse collection. The amount you pay depends on the value of the property.Read more about council Tax in our glossary page.
- Band: F
- PARKINGDetails of how and where vehicles can be parked, and any associated costs.Read more about parking in our glossary page.
- Yes
- GARDENA property has access to an outdoor space, which could be private or shared.
- Yes
- ACCESSIBILITYHow a property has been adapted to meet the needs of vulnerable or disabled individuals.Read more about accessibility in our glossary page.
- Ask agent
Cannon Street, Winchburgh, EH52
Add an important place to see how long it'd take to get there from our property listings.
__mins driving to your place
Get an instant, personalised result:
- Show sellers you’re serious
- Secure viewings faster with agents
- No impact on your credit score



Your mortgage
Notes
Staying secure when looking for property
Ensure you're up to date with our latest advice on how to avoid fraud or scams when looking for property online.
Visit our security centre to find out moreDisclaimer - Property reference db736388-6a09-4df8-889e-feb436efa65e. The information displayed about this property comprises a property advertisement. Rightmove.co.uk makes no warranty as to the accuracy or completeness of the advertisement or any linked or associated information, and Rightmove has no control over the content. This property advertisement does not constitute property particulars. The information is provided and maintained by Paul Rolfe Sales and Lettings, Linlithgow. Please contact the selling agent or developer directly to obtain any information which may be available under the terms of The Energy Performance of Buildings (Certificates and Inspections) (England and Wales) Regulations 2007 or the Home Report if in relation to a residential property in Scotland.
*This is the average speed from the provider with the fastest broadband package available at this postcode. The average speed displayed is based on the download speeds of at least 50% of customers at peak time (8pm to 10pm). Fibre/cable services at the postcode are subject to availability and may differ between properties within a postcode. Speeds can be affected by a range of technical and environmental factors. The speed at the property may be lower than that listed above. You can check the estimated speed and confirm availability to a property prior to purchasing on the broadband provider's website. Providers may increase charges. The information is provided and maintained by Decision Technologies Limited. **This is indicative only and based on a 2-person household with multiple devices and simultaneous usage. Broadband performance is affected by multiple factors including number of occupants and devices, simultaneous usage, router range etc. For more information speak to your broadband provider.
Map data ©OpenStreetMap contributors.
