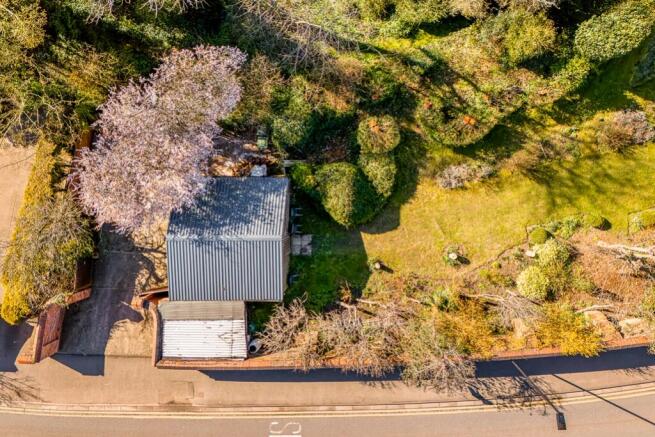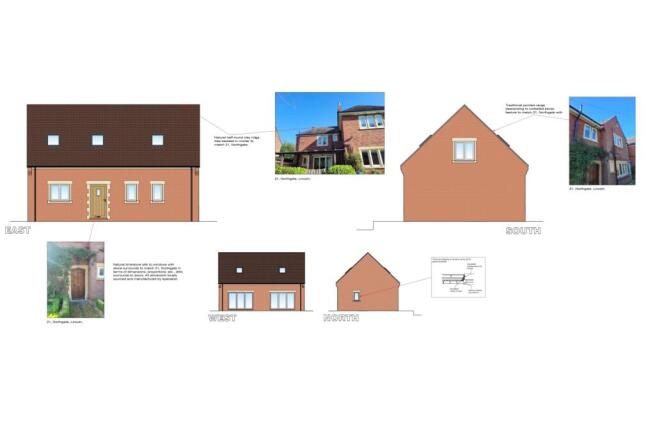Land for sale
Building Plot Adj 21 Northgate, Lincoln, Lincolnshire, LN2
- PROPERTY TYPE
Land
- BEDROOMS
2
- BATHROOMS
1
- SIZE
Ask agent
Key features
- Outline planning number 2022/1037/ful
- Planning Permission Granted
- 2 Bedroom Modern Chalet
- Walled Garden
- Gated Driveway
- Prime Uphill Location
Description
Outline planning number 2022/1037/ful for the erection of a two storey detached dwelling
The proposed new dwelling is a chalet style property designed by Rob Bradley and offers accommodation comprising Entrance Porch, Open plan Living Area with Kitchen, Study, Utility and WC, upstairs there are two Bedrooms and a family Bathroom.
The Plot currently boasts a gated driveway and private walled garden.
Northgate is a highly desirable street in the heart of the historic uphill area of Lincoln which is a vibrant University City that offers a variety of facilities including an excellent choice of shops, restaurants, public houses and leisure facilities. There are an array of excellent nearby schools including the well-respected Minster and St Mary's private schools situated within walking distance, several excellent secondary schools within the area and also The University of Lincoln whilst the David Lloyd Health and Leisure Club at Burton Waters is only a short distance away.
Building Plot Adj 21 Northgate, Lincoln, Lincolnshire, LN2
NEAREST STATIONS
Distances are straight line measurements from the centre of the postcode- Lincoln Central Station0.8 miles
- Hykeham Station4.0 miles
Notes
Disclaimer - Property reference 10621188. The information displayed about this property comprises a property advertisement. Rightmove.co.uk makes no warranty as to the accuracy or completeness of the advertisement or any linked or associated information, and Rightmove has no control over the content. This property advertisement does not constitute property particulars. The information is provided and maintained by Pygott & Crone, Lincoln. Please contact the selling agent or developer directly to obtain any information which may be available under the terms of The Energy Performance of Buildings (Certificates and Inspections) (England and Wales) Regulations 2007 or the Home Report if in relation to a residential property in Scotland.
Map data ©OpenStreetMap contributors.




