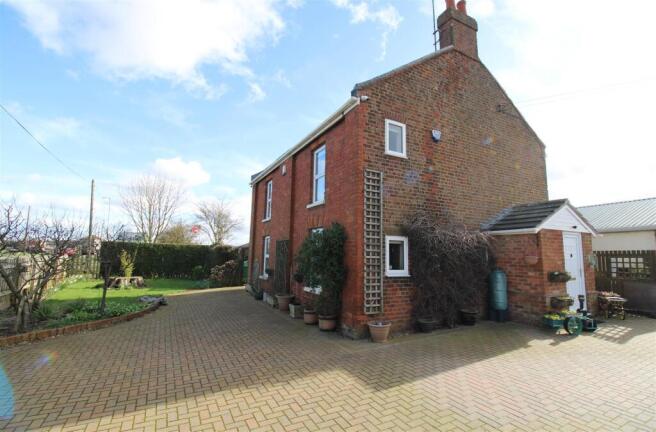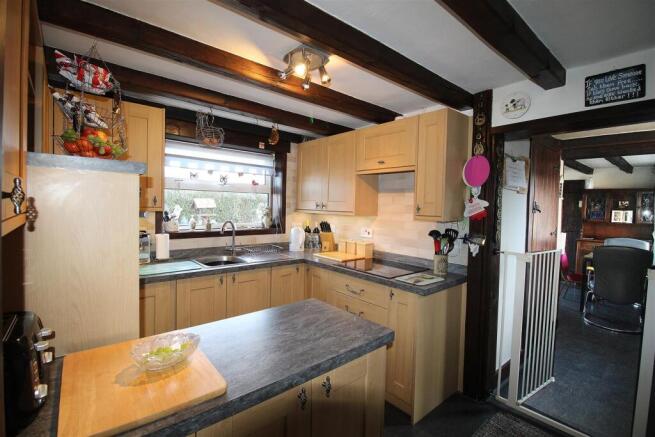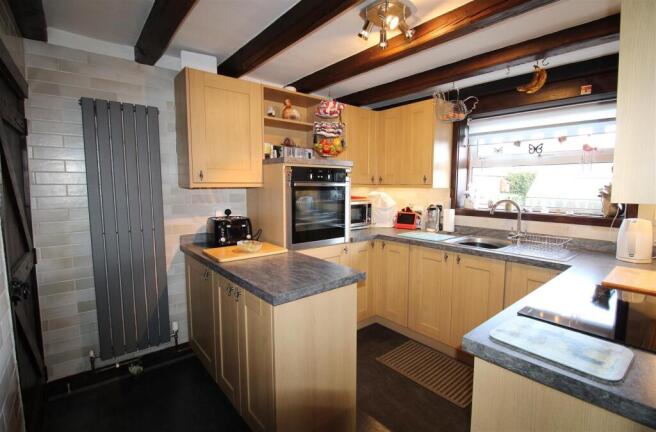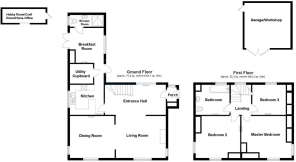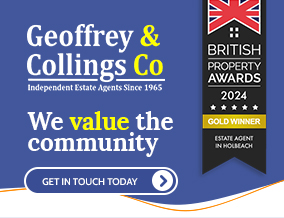
3 bedroom link detached house for sale
Topsgate, Gedney

- PROPERTY TYPE
Link Detached House
- BEDROOMS
3
- BATHROOMS
2
- SIZE
Ask agent
- TENUREDescribes how you own a property. There are different types of tenure - freehold, leasehold, and commonhold.Read more about tenure in our glossary page.
Freehold
Key features
- A Very Cosy Link-Detached 3 Bedroom Farmhouse
- Open Plan Living/Dining Room And Study Area
- Fitted Kitchen And Separate Breakfast Room
- Downstairs Shower Room And A Large Upstairs Bathroom
- 3 Good-Sized Double Bedrooms
- A Separate Craft / Hobby Room / Home Office
- A Very Large Workshop / Garage
- Off-Road Gated Parking For Numerous Vehicles / Caravan / Motorhome
- Close To Local Amenities And Bus Route To Spalding And Kings Lynn
Description
Gedney is a small village just off the A17, handy for the good range of facilities in the nearby towns of Holbeach and Long Sutton both approximately 3 miles away. Easy access via the local bus service with regular buses from Spalding to Kings Lynn. Holbeach itself is a small but busy market town, which has a good range of facilities including local Grocery Stores/Supermarkets, Doctors' Surgeries, Takeaways, Veterinary Practices, and Primary and Secondary Schools. Holbeach lies about 20 miles from the city of Peterborough which has a 50-minute inter-city rail service to London, and a frequent service to the North, Scotland, and other regional services. The market town of Spalding is an approximate 19-minute drive away and also provides a variety of local shops, schools and entertainment including pubs, clubs and restaurants
Porch - 1.03 x 2.01 (3'4" x 6'7") - uPVC front door. uPVC double-glazed window. Built-in pew with under-seat storage. Feature beams to ceiling. Wood effect laminate floor.
Entrance Hall Area - 5.28 x 2.58 (17'3" x 8'5") - uPVC double-glazed window to rear. Feature beams to ceiling. Smoke alarm. Under stairs storage cupboard. Radiator. Power points. Wood effect laminate floor. Wood effect laminate floor staircase to the first floor.
Living Room - 4.34 x 3.63 (14'2" x 11'10") - uPVC double-glazed windows to front and side. Feature beams to ceiling. Brick chimney breast with wooden beamed mantle, and multi-fuel burner. 3 wall lights and centre light cluster with dimmer switches. Central heating thermostat. Carbon monoxide detector. Telephone point. Aerial socket. Wood effect laminate floor
Dining Area - 3.84 x 3.63 (12'7" x 11'10") - uPVC double-glazed windows to front and side. Feature beams to ceiling. Power points. Radiator. Wood effect laminate floor.
Kitchen - 2.92 x 2.60 (9'6" x 8'6") - uPVC window to side. Feature beams to ceiling. Smoke detector. Range of matching wall and base units with worktops over. Under-unit lights, Stainless steel sink and drainer with mixer tap. Built-in eye-level electric fan-assisted oven with hide and slide door. Ceramic hob. 6 x double power points. Contemporary vertical radiator. uPVC part double glazed door to garden and door to utility. Laminate floor. Open plan to the breakfast room.
Utility Cupboard - 1.93 x 1.65 (6'3" x 5'4") - Vent for tumble dryer. Space for tall fridge-freezer. 4 x power points. Smoke detector. Ceramic tiled floor.
Breakfast Room - 3.02 x 2.80 (9'10" x 9'2") - Wall-mounted gas boiler serving heating and domestic hot water. Storage cupboard housing plumbing for automatic washing machine. uPVC double glazed window to side and uPVC French doors to garden. Radiator. Smoke detector. Carbon monoxide detector. Power points. Feature beams. Laminate flooring. Door to shower room.
Shower Room - 2.00 x 1.01 (6'6" x 3'3") - Fitted with a three piece suite comprising of a shower enclosure with fitted electric shower, pedestal hand basin, low-level WC. uPVC opaque double-glazed window to side. Radiator. High-level electric fan-heater. Laminate flooring. Access to insulted single storey loft.
First Floor Landing - uPVC double glazed window to rear. Laminate flooring. Coving to ceiling
Master Bedroom - 4.34 x 3.636 (14'2" x 11'11") - uPVC double glazed windows to front and side. Fitted suite with a range of wardrobes comprising of fitted built-in double wardrobes with hanging rails and shelving. Feature beams to ceiling. Radiator. TV point. Power points. Dimmer switch. Smoke detector.
Bedroom 2 - 3.80 x 3.63 (12'5" x 11'10") - uPVC double-glazed windows to front and side. Fitted bedroom suite with a range of wardrobes comprising of two fitted double wardrobes with hanging rails and shelving, dressing table and bedside cabinet. Cupboard. Radiator. Power points. Dimmer switch. Laminate flooring.
Bedroom 3 - 3.34 x 2.65 (10'11" x 8'8") - uPVC double glazed window to side. Fitted bedroom suite with a range of built-in wardrobes comprising of two double wardrobes and a double cupboard with shelf over. Radiator. Power points. Dimmer switch. Laminate flooring.
Bathroom - 2.87 x 2.66 (9'4" x 8'8") - uPVC opaque double-glazed window to side. Fitted with three piece suite comprising of deep panelled bath, pedestal hand basin, close coupled WC. Part ceramic tiled walls. Wall-mounted medicine cabinet. Wall-length mirror. Shaver point. Cupboard with hot water cylinder. Radiator. Vinyl floor covering. Access to part-boarded loft space with light,
Outside - The entrance to the property has double wrought iron gates and pedestrian gate, leading to off-road parking area and North Garden area containing lawn and established fruit trees. The property benefits from two further outdoor spaces. The East garden is low-maintenance, mostly laid to gravel with a pear tree and raised wooden vegetable patch. There is a green house, outside tap, outside light and wooden shed/store, as well as a boarded hobby room. The West garden is a further fully-enclosed low-maintenance area, with decked patio area, pergola, wood store and outside light. Several water butts of varying sizes are spread throughout the garden areas.
Hobby/Craft Room/Home Office - 4.43 x 1.82 (14'6" x 5'11") - uPVC part double glazed door. uPVC double glazed window to side. Insulated walls. Lighting. Power points. Laminate floor.
Garage/Workshop - 5.2 x 4.6 (17'0" x 15'1") - With power, light and inside tap. Double opening doors. Side door. Boarded loft with power and light. Outside double power point. Outside tap.
Agents Note - The solar panels are owned outright and will remain in place. The vendors currently receive an average of £2,000 per annum.
Council Tax - Council Tax Band D. For more information, please contact South Holland District Council. Tel:
Energy Performance Certificate - EPC Band C. If you would like to view the full EPC, please enquire at our Long Sutton Office.
Services And Further Information - Mains electric, water and drainage are all understood to be installed at this property.
Central heating type - Gas central heating
Broadband and mobile phone coverage can be checked using the following link –
This postcode is deemed as very low risk of surface water flooding and low risk of flooding from rivers and the sea. For further information please use the following links -
All material information is given as a guide only and should always be checked and confirmed by your Solicitor prior to exchange of contracts.
Directions - From our office in Long Sutton, head north-west on B1359. At the roundabout, take the 3rd exit onto A17. Turn left onto Fleet Hargate. Turn left onto Old Main Road. Old Main Road turns right and becomes Topsgate. Steamers Cottage is on the left.
FURTHER INFORMATION and arrangements to view may be obtained from the LONG SUTTON OFFICE of GEOFFREY COLLINGS AND CO. Monday to Friday 9.00am to 5.00pm and Saturday 9.00am to 1.00pm.
Please visit for details of our services and all our properties.
IF YOU HAVE A LOCAL PROPERTY TO SELL THEN PLEASE CONTACT OUR LONG SUTTON BRANCH FOR A FREE MARKETING APPRAISAL.
Brochures
Topsgate, GedneyBrochure- COUNCIL TAXA payment made to your local authority in order to pay for local services like schools, libraries, and refuse collection. The amount you pay depends on the value of the property.Read more about council Tax in our glossary page.
- Band: D
- PARKINGDetails of how and where vehicles can be parked, and any associated costs.Read more about parking in our glossary page.
- Yes
- GARDENA property has access to an outdoor space, which could be private or shared.
- Yes
- ACCESSIBILITYHow a property has been adapted to meet the needs of vulnerable or disabled individuals.Read more about accessibility in our glossary page.
- Ask agent
Topsgate, Gedney
Add an important place to see how long it'd take to get there from our property listings.
__mins driving to your place
Get an instant, personalised result:
- Show sellers you’re serious
- Secure viewings faster with agents
- No impact on your credit score
Your mortgage
Notes
Staying secure when looking for property
Ensure you're up to date with our latest advice on how to avoid fraud or scams when looking for property online.
Visit our security centre to find out moreDisclaimer - Property reference 33757540. The information displayed about this property comprises a property advertisement. Rightmove.co.uk makes no warranty as to the accuracy or completeness of the advertisement or any linked or associated information, and Rightmove has no control over the content. This property advertisement does not constitute property particulars. The information is provided and maintained by Geoffrey Collings & Co, Long Sutton. Please contact the selling agent or developer directly to obtain any information which may be available under the terms of The Energy Performance of Buildings (Certificates and Inspections) (England and Wales) Regulations 2007 or the Home Report if in relation to a residential property in Scotland.
*This is the average speed from the provider with the fastest broadband package available at this postcode. The average speed displayed is based on the download speeds of at least 50% of customers at peak time (8pm to 10pm). Fibre/cable services at the postcode are subject to availability and may differ between properties within a postcode. Speeds can be affected by a range of technical and environmental factors. The speed at the property may be lower than that listed above. You can check the estimated speed and confirm availability to a property prior to purchasing on the broadband provider's website. Providers may increase charges. The information is provided and maintained by Decision Technologies Limited. **This is indicative only and based on a 2-person household with multiple devices and simultaneous usage. Broadband performance is affected by multiple factors including number of occupants and devices, simultaneous usage, router range etc. For more information speak to your broadband provider.
Map data ©OpenStreetMap contributors.
