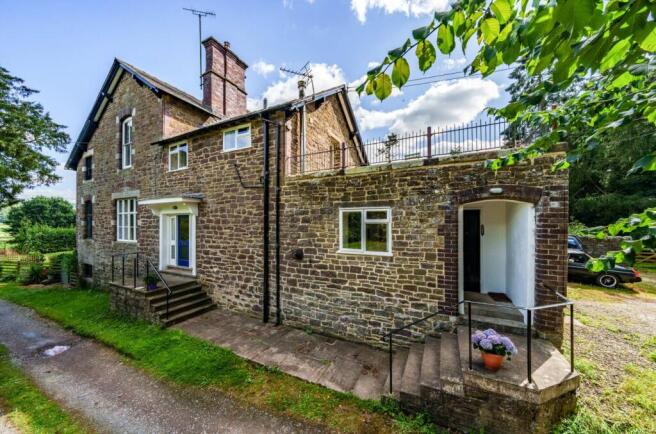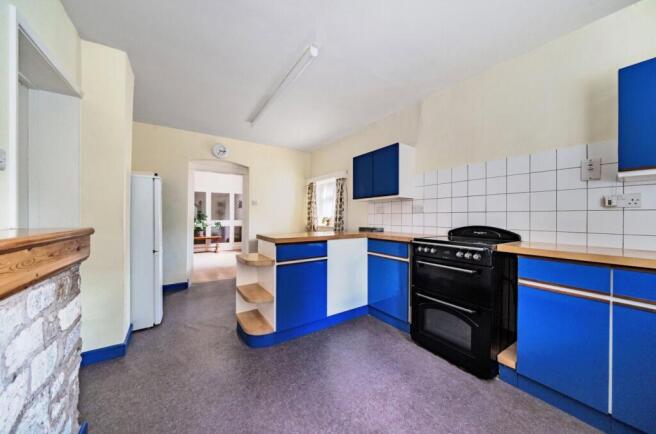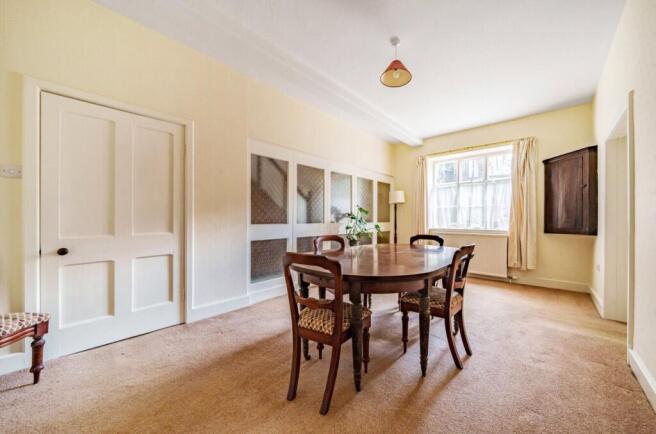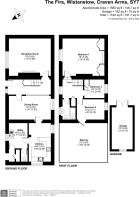
Wistanstow, Craven Arms, Shropshire

- PROPERTY TYPE
Semi-Detached
- BEDROOMS
3
- BATHROOMS
2
- SIZE
Ask agent
- TENUREDescribes how you own a property. There are different types of tenure - freehold, leasehold, and commonhold.Read more about tenure in our glossary page.
Freehold
Description
.
The rural parish of Wistanstow is positioned amongst open Shropshire countryside. Enjoying beautiful scenery and a rural location yet within a short distance of the community, located 2.5 miles north of the market town of Craven Arms. The village boasts a community-run Shop, a Public House and Brewery, Primary School, Village Hall and the historical 'Holy Trinity' Church.
..
The market town of Craven Arms is a rural market town and parish situated amongst the South Shropshire countryside close to the Welsh borders and The Marches. It is located on the A49 carriageway between Shrewsbury and Hereford and the heart of Wales railway line. The town lies in the valley of the River Onny on the edge of the Shropshire Hills Area of Outstanding Natural Beauty. The town benefits from a railway station linking north to Shrewsbury, Crewe and Manchester, and south to Ludlow, Hereford, Cardiff and Swansea as well as local bus links. Local amenities include, a Post Office, Nursery and Primary Schools, a Doctors Surgery and Dental Practice, two Public Houses, a large Supermarket and many convenience stores amongst other light commercial businesses. The town is also a visitor destination being nearby to a number of attractions including the Secret Hills Discovery Centre, the famous Land of Lost Content Museum of Popular Culture, the fortified manor house (truncated)
Walk Inside
Upon entering through the front door, you step into a welcoming entrance hall with carpeted floors, an understairs storage cupboard, a radiator, and doors leading to the dining room. The dining area, also carpeted, features rear-facing windows that flood the space with natural light. Glazed bi-fold doors connect it to the hall, creating an open, versatile layout, while a door from the dining room leads to the kitchen. The kitchen boasts vinyl flooring, side and rear windows, and a range of wall and base units with laminate work surfaces and tiled splashback. It includes a double drainer sink, space for a freestanding electric cooker, fridge/freezer, plumbing for a washing machine, and a fitted pantry.
..
From here, access is gained to the utility room, which has vinyl flooring, a front-facing window, an oil-fired boiler, fitted base units, and a sink with drainer. It also provides entry to a downstairs WC. Adjacent, a side entrance hall with cement flooring leads to the log store and features stone steps descending to the side patio, offering convenient outdoor access. The carpeted living room showcases an open granite fireplace with hearth and timber mantle, creating a cozy focal point. BT and TV points, along with radiators, enhance comfort and connectivity.
....
The timber staircase ascends to a carpeted landing with a front-facing window, providing natural light, and access to the loft hatch, thermostat, and a door to the first bedroom. This bedroom has carpeted floors, a front-facing window, and a built-in wardrobe. The second bedroom, also carpeted with wardrobes, overlooks the rear. The third bedroom features carpeted flooring, a radiator, rear windows, and a glazed door opening onto a roof terrace with gravel flooring, iron railings, and stunning views of the Stretton Hills—an ideal spot to relax and enjoy the scenery.
.....
The upstairs bathroom has vinyl flooring, a front-facing window, a panelled bath with shower attachment, tiled splashback, assistance handles, WC, wash basin, a mirrored wall cabinet with light bar, and a heated towel rail, combining practicality with comfort. Off the landing, an airing cupboard houses a hot water cylinder and fitted shelving, providing convenient storage and easy access to the home's hot water system.
Walk Outside
From both side entrance doors, charming stone steps with iron railings and a handrail lead down to a lovely connecting paved patio area, perfect for enjoying outdoor meals or relaxing with a bistro table and chairs. The space offers a peaceful retreat to unwind and soak up the surroundings. Conveniently, there is allocated parking to the rear of the property, making parking effortless.
......
A detached single garage, accessed via a track, adds to the appeal. Timber-framed with a corrugated iron roof, it features double doors for easy access and is complemented by a neat, grassed parking area at the front. This inviting outdoor space combines practicality with rustic charm, making it a delightful feature of the property.
Agents Note
The property is situated adjacent to the cemetery.
Brochures
Particulars- COUNCIL TAXA payment made to your local authority in order to pay for local services like schools, libraries, and refuse collection. The amount you pay depends on the value of the property.Read more about council Tax in our glossary page.
- Band: D
- PARKINGDetails of how and where vehicles can be parked, and any associated costs.Read more about parking in our glossary page.
- Yes
- GARDENA property has access to an outdoor space, which could be private or shared.
- Yes
- ACCESSIBILITYHow a property has been adapted to meet the needs of vulnerable or disabled individuals.Read more about accessibility in our glossary page.
- Ask agent
Wistanstow, Craven Arms, Shropshire
Add an important place to see how long it'd take to get there from our property listings.
__mins driving to your place
Get an instant, personalised result:
- Show sellers you’re serious
- Secure viewings faster with agents
- No impact on your credit score
Your mortgage
Notes
Staying secure when looking for property
Ensure you're up to date with our latest advice on how to avoid fraud or scams when looking for property online.
Visit our security centre to find out moreDisclaimer - Property reference CRA240051. The information displayed about this property comprises a property advertisement. Rightmove.co.uk makes no warranty as to the accuracy or completeness of the advertisement or any linked or associated information, and Rightmove has no control over the content. This property advertisement does not constitute property particulars. The information is provided and maintained by McCartneys LLP, Craven Arms. Please contact the selling agent or developer directly to obtain any information which may be available under the terms of The Energy Performance of Buildings (Certificates and Inspections) (England and Wales) Regulations 2007 or the Home Report if in relation to a residential property in Scotland.
*This is the average speed from the provider with the fastest broadband package available at this postcode. The average speed displayed is based on the download speeds of at least 50% of customers at peak time (8pm to 10pm). Fibre/cable services at the postcode are subject to availability and may differ between properties within a postcode. Speeds can be affected by a range of technical and environmental factors. The speed at the property may be lower than that listed above. You can check the estimated speed and confirm availability to a property prior to purchasing on the broadband provider's website. Providers may increase charges. The information is provided and maintained by Decision Technologies Limited. **This is indicative only and based on a 2-person household with multiple devices and simultaneous usage. Broadband performance is affected by multiple factors including number of occupants and devices, simultaneous usage, router range etc. For more information speak to your broadband provider.
Map data ©OpenStreetMap contributors.






