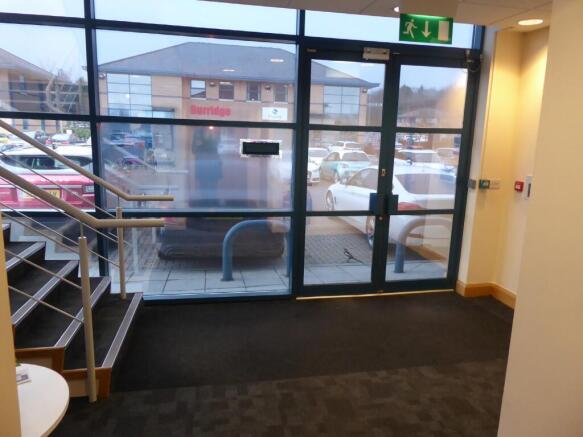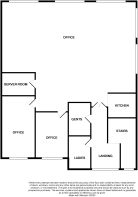Office to lease
Fryers Way, Silkwood Park, Ossett, WF5
- SIZE AVAILABLE
1,355 sq ft
126 sq m
- SECTOR
Office to lease
Lease details
- Lease available date:
- Now
- Furnish type:
- Unfurnished
Description
5 FRYERS WAY, SILKWOOD PARK, OSSETT, WF5 9TJ
A HIGH QUALITY OFFICE SUITE WITH AIR CON, GAS CH, LED LIGHTING, FLOOR BOXES, 7 PARKING SPACES AND LESS THAN 300YDS FOR JUNC 40 OF THE M1. 125.9 SQM / 1355 SQFT
RENT £18,250 PA PLUS VAT
DESCRIPTION
The property comprises the first floor of a modern office building which is part of an office development known as Silkwood Park. The suite comprises open space with 2 partitioned off private offices together with kitchen facilities and toilets. The accommodation has a modern finish with gas CH, air con, floor boxes, LED lighting and amounts to 125.9sqm / 1355sqft together with 7 parking spaces. The spacious ground floor entrance and staircase is shared but the office suite itself is self contained.
LOCATION
Fryers Way is part of the Silkwood Park office park which is just off the A638 within 300yds of Junc 40 of the M1. The unit is centrally located within West Yorkshire, 3 miles west of Wakefield City Centre and 4 miles east of Dewsbury. Local amenities are available in Ossett centre which is within 2 miles and there is a Total Fitness gym on the same office park.
ACCOMMODATION
GROUND FLOOR
Entrance Shared entrance area.
FIRST FLOOR
Main Office Open plan office space. 92m2/989ft2
Private Office 1 Partitioned off main space 10.3m2/111ft2
Private Office 2 Partitioned off main space 12.5m2/135ft2
Server Room Partitioned off main space 4.7m2/51ft2
Kitchen With range of units. 6.4m2/69ft2
Toilets Separate Gents and Ladies.
NET AREA 125.9m2/1355ft2
BUSINESS RATES
The first floor suite is separately assessed and has a rateable value of £16,000 The small business multiplier is 0.499. Some occupiers may also benefit from small business rate relief and transitional relief. More information in respect of rates can be obtained from the Local Authority and the Valuation Office Agency website,
VAT
We understand the property is presently elected for VAT. All figures are quoted net of VAT.
PLANNING
The existing planning use is likely to fall within Class E of the Town and Country Use Classes Order 1987 as amended. Interested parties should satisfy themselves by way of enquiry to the Local Authority, Wakefield Metropolitan District Council that their proposed use is acceptable.
TERMS
The property is available on a new lease for a term of three years or a multiple thereof at an initial rental of £18,250 per annum exclusive on an effective full repairing and insuring basis with the cost of maintain reasonable buildings insurance split 50/50 between the occupiers of the two floors. The lease will be contracted out of the Landlord and Tenant Act 1954 in respect of the tenant's right to renew at the end of the agreed term.
LEGAL COSTS
The incoming tenant will be responsible for the landlord's reasonable legal costs for the preparation of any lease agreement.
PARKING
The suite comes with 7 parking spaces.
SERVICES
The building is services as one and the bills for electricity, gas, water and drainage will be split between the ground and first floor occupiers. The suite has gas central heating, air-conditioning, LED lighting and floor box connection points. The occupier will be responsible for arranging their own phone and internet connectivity.
The office park is subject to a service charge which will be split 50/50 between the ground and first floor occupiers, as will the cost of maintaining the building including the cost of cleaning the common areas.
VIEWING
Contact:
Jonathan Kidd MRICS
ENERGY EFFICIENCY RATING
The Energy Performance Certificate is in the process of being updated.
The property comprises the first floor of a modern office building which is part of an office development known as Silkwood Park. The suite comprises open space with 2 partitioned off private offices together with kitchen facilities and toilets. The accommodation has a modern finish with gas CH, air con, floor boxes, LED lighting and amounts to 125.9sqm / 1355sqft together with 7 parking spaces. The spacious ground floor entrance and staircase is shared but the office suite itself is self contained.
The existing planning use is likely to fall within Class B1 of the Town and Country Use Classes Order 1987 as amended. Interested parties should satisfy themselves by way of enquiry to the Local Authority, Wakefield Metropolitan District Council that their proposed use is acceptable.
We understand the property is presently elected for VAT. All figures are quoted net of VAT.
The incoming tenant will be responsible for the landlord's reasonable legal costs for the preparation of any lease agreement.
The property is available on a new lease for a term of three years or a multiple thereof at an initial rental of £18,250 per annum exclusive on an effective full repairing and insuring basis with the cost of maintain reasonable buildings insurance split 50/50 between the occupiers of the two floors. The lease will be contracted out of the Landlord and Tenant Act 1954 in respect of the tenant's right to renew at the end of the agreed term.
Brochures
Fryers Way, Silkwood Park, Ossett, WF5
NEAREST STATIONS
Distances are straight line measurements from the centre of the postcode- Wakefield Westgate Station1.8 miles
- Wakefield Kirkgate Station2.5 miles
- Outwood Station2.7 miles
Notes
Disclaimer - Property reference RPT200673_L. The information displayed about this property comprises a property advertisement. Rightmove.co.uk makes no warranty as to the accuracy or completeness of the advertisement or any linked or associated information, and Rightmove has no control over the content. This property advertisement does not constitute property particulars. The information is provided and maintained by Holroyd Miller, Wakefield. Please contact the selling agent or developer directly to obtain any information which may be available under the terms of The Energy Performance of Buildings (Certificates and Inspections) (England and Wales) Regulations 2007 or the Home Report if in relation to a residential property in Scotland.
Map data ©OpenStreetMap contributors.





