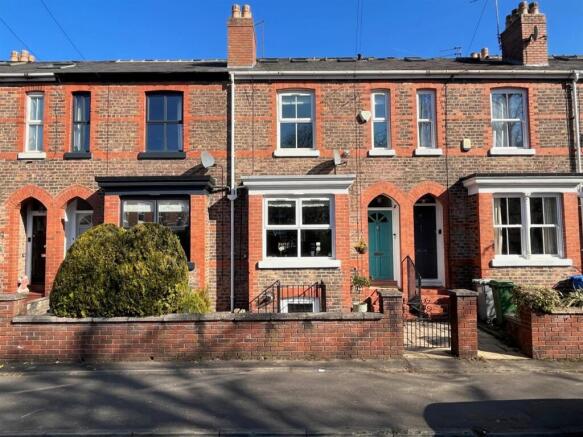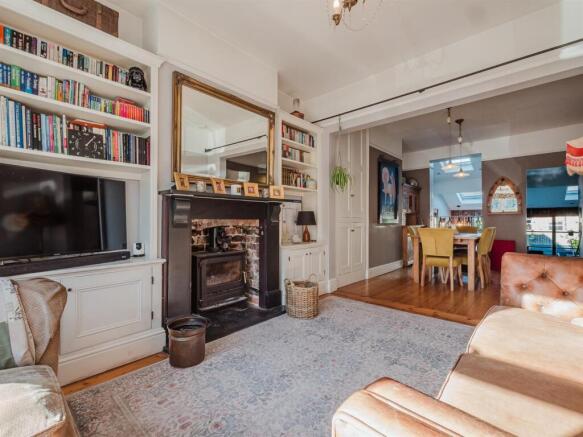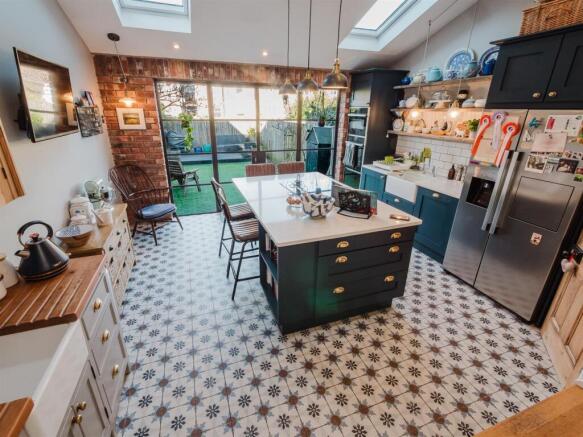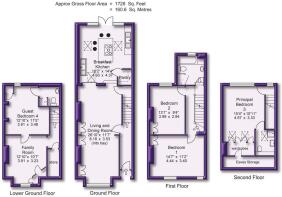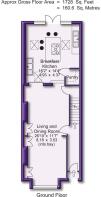
Mayors Road, Altrincham

- PROPERTY TYPE
Terraced
- BEDROOMS
4
- BATHROOMS
3
- SIZE
1,728 sq ft
161 sq m
- TENUREDescribes how you own a property. There are different types of tenure - freehold, leasehold, and commonhold.Read more about tenure in our glossary page.
Freehold
Key features
- A beautifully presented and superbly positioned, bay fronted Victorian Terraced Property
- 1728 square feet
- Desirably located overlooking the open spaces of Stamford Park and within a few minutes’ walk of Altrincham Town Centre,
- Extensive versatile Accommodation arranged over Four Floors including Converted Loft
- Fantastic 310 sqft Living and Dining Room
- 230 sqft Breakfast Kitchen
- Lower Ground Family Room and Guest Bedroom Four with En Suite
- Three further Double Bedrooms
- Three Bath/Shower Rooms
- Gardens
Description
Hall. 310sqft Living and Dining Room. 230sqft Breakfast Kitchen. Home Study. Four Double Bedrooms. Three Bath/Shower Rooms. Gardens.
A beautifully presented and superbly positioned, bay fronted Victorian Terraced Property with extensive versatile accommodation arranged over Four Floors including Converted Loft and Cellars extending to 1728 square feet and positioned on this enormously desirable road overlooking the open space of Stamford Park to the front and within a few minutes’ walk of Altrincham Town Centre, its facilities and the Metrolink and Stamford Park School.
The property is tastefully presented throughout having been comprehensively updated and improved to include a stunning, extended Kitchen, whilst retaining the period style of the house with traditional features such as high corniced ceilings, exposed floorboards and some attractive fireplace features.
The genuine family living space provides an impressive 310 square foot Living and Dining Room to the Ground Floor with steps down to the fabulous 230 square foot extended Breakfast Kitchen with full width Crittall doors and windows giving access to and overlooking the Gardens.
There are Four Double Bedrooms served by Three Bath/Shower Rooms including one Bedroom positioned to the Lower Ground Floor Converted Cellars. Also, at this Level is a useful Home Study.
Externally, this property enjoys Residents On Street Permit Parking, a Garden frontage and a particularly appealing rear Garden laid to artificial grass for ease of maintenance with timber fence enclosure and a timber decked Sitting Area to the far end of the Garden to maximise the movement of the sun throughout the day.
A fabulously styled property.
Comprising:
Entrance Porch. Hall with staircase to the First Floor and exposed floorboards which continues into the Living and Dining Room and is a feature retained within a number of the Bedrooms.
310 square foot through Living and Dining Room with the Living Area having a wide bay window enjoying aspects towards Stamford Park to the front and featuring an impressive fireplace surround with inset cast iron multi-fuel stove fireplace feature and with custom-built cabinets and shelving to either side of the chimney breast.
This room opens directly into the Dining Area with custom-built floor-to-ceiling cabinets. A door leads to the Converted Cellars and two openings, one forming a Juliette Balcony overlooking the Breakfast Kitchen, and the other with steps leading down to the same.
The Kitchen has been superbly styled and designed combining modern and traditional themes and with attractive flooring, full height Crittall windows and French doors with exposed brick surround giving access to and enjoying aspects to the Gardens with additional natural light provided by three skylight windows inset into the vaulted ceiling.
The Kitchen has a range of traditional style units with worktops over arranged around a central island unit with Quartz worktop incorporating a breakfast bar. There are two Belfast style sink units, and appliances to include a combination microwave oven and dishwasher plus an American-style freestanding fridge freezer which maybe available to the incoming purchasers subject to further negotiation. A feature that the seller is particularly proud of is the corner Pantry cupboard – a ‘must have’ for every Family Home.
Lower Ground Floor Hall.
Home Study with wood finish flooring and a large window to deep light well to the front. This room houses the combination gas central heating boiler. A door leads to:
Guest Bedroom Four with a window to the rear and wood finish flooring.
En Suite Shower Room with white suite with chrome fittings with wash hand basin, WC and enclosed shower cubicle. Extensive tiling to the walls and floor.
First Floor Landing with doors to the Bedroom accommodation and a further staircase leading to the Second Floor.
Bedroom One with two sash design windows to the front. Cast iron fireplace and custom-built wardrobe.
Bedroom Two with window to the rear. Cast iron fireplace and custom-built wardrobes.
The Bedrooms on this floor are served by the Family Bathroom, fitted with a white suite with chrome fittings comprising of a bath, wash hand basin, WC and enclosed shower cubicle with tiling to the walls and floor and a window to the rear.
Second Floor Landing leading to:
Principal Bedroom Three with a window enjoying a far reaching view to the rear and two further double glazed Velux skylight windows inset into the part-sloping ceiling. Under eaves built-in wardrobe space.
This Bedroom is served by the En Suite Shower Room which is fitted with a white suite with chrome fittings providing a WC, wall-hung wash hand basin, large, enclosed shower cubicle. Extensive tiling to the walls and floor, chrome ladder radiator. Double glazed skylight Velux window.
A superbly styled home in a great location!
- Freehold
- Council Tax band D
Brochures
Mayors Road, Altrincham- COUNCIL TAXA payment made to your local authority in order to pay for local services like schools, libraries, and refuse collection. The amount you pay depends on the value of the property.Read more about council Tax in our glossary page.
- Band: D
- PARKINGDetails of how and where vehicles can be parked, and any associated costs.Read more about parking in our glossary page.
- Yes
- GARDENA property has access to an outdoor space, which could be private or shared.
- Yes
- ACCESSIBILITYHow a property has been adapted to meet the needs of vulnerable or disabled individuals.Read more about accessibility in our glossary page.
- Ask agent
Mayors Road, Altrincham
Add an important place to see how long it'd take to get there from our property listings.
__mins driving to your place
Get an instant, personalised result:
- Show sellers you’re serious
- Secure viewings faster with agents
- No impact on your credit score
Your mortgage
Notes
Staying secure when looking for property
Ensure you're up to date with our latest advice on how to avoid fraud or scams when looking for property online.
Visit our security centre to find out moreDisclaimer - Property reference 33757756. The information displayed about this property comprises a property advertisement. Rightmove.co.uk makes no warranty as to the accuracy or completeness of the advertisement or any linked or associated information, and Rightmove has no control over the content. This property advertisement does not constitute property particulars. The information is provided and maintained by Watersons, Hale. Please contact the selling agent or developer directly to obtain any information which may be available under the terms of The Energy Performance of Buildings (Certificates and Inspections) (England and Wales) Regulations 2007 or the Home Report if in relation to a residential property in Scotland.
*This is the average speed from the provider with the fastest broadband package available at this postcode. The average speed displayed is based on the download speeds of at least 50% of customers at peak time (8pm to 10pm). Fibre/cable services at the postcode are subject to availability and may differ between properties within a postcode. Speeds can be affected by a range of technical and environmental factors. The speed at the property may be lower than that listed above. You can check the estimated speed and confirm availability to a property prior to purchasing on the broadband provider's website. Providers may increase charges. The information is provided and maintained by Decision Technologies Limited. **This is indicative only and based on a 2-person household with multiple devices and simultaneous usage. Broadband performance is affected by multiple factors including number of occupants and devices, simultaneous usage, router range etc. For more information speak to your broadband provider.
Map data ©OpenStreetMap contributors.
