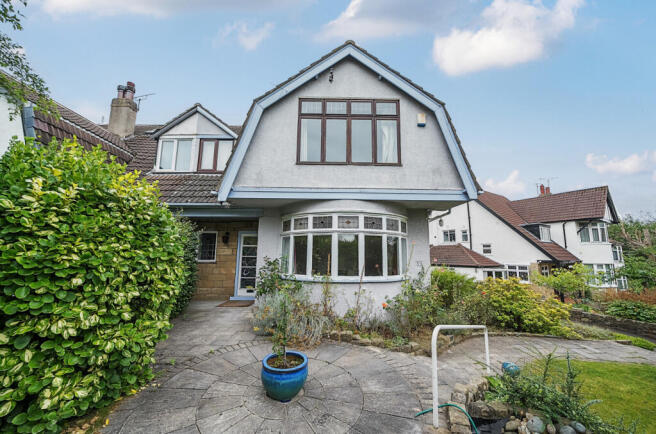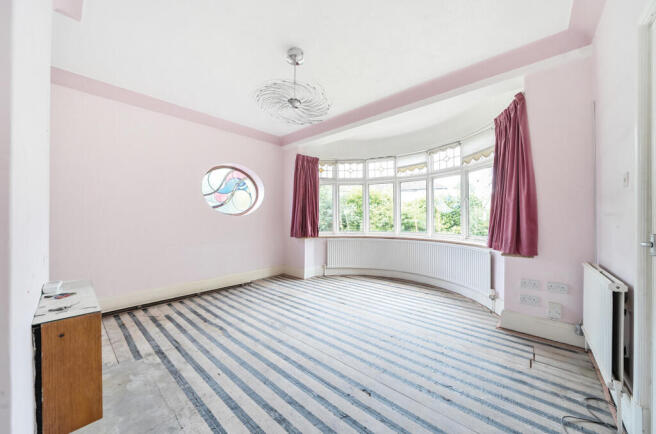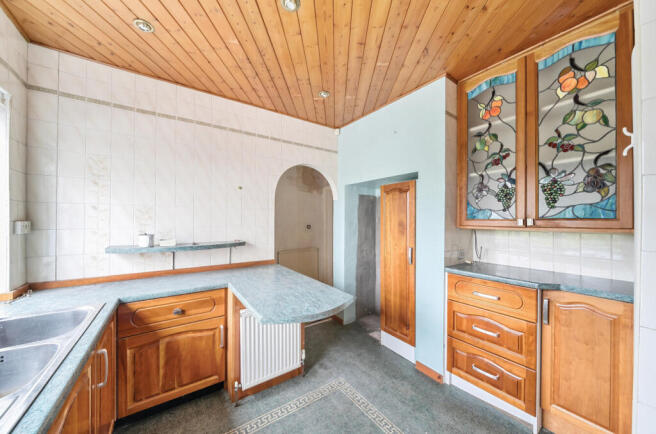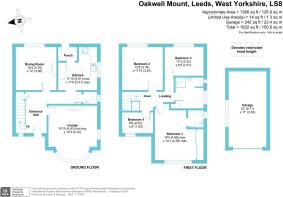Oakwell Mount, Oakwood, Leeds, LS8

- PROPERTY TYPE
Semi-Detached
- BEDROOMS
4
- BATHROOMS
2
- SIZE
Ask agent
- TENUREDescribes how you own a property. There are different types of tenure - freehold, leasehold, and commonhold.Read more about tenure in our glossary page.
Freehold
Key features
- A Substantial Four Bed 1930’s Semi in Oakwood
- Requiring Upgrading & Modernisation – Lots of Potential!
- Gardens to the Front, Side & Rear – Plus Driveway Parking & Garage
- Two Reception Rooms & Breakfast Kitchen
- Gas Central Heating & Hardwood Windows
- Scope to Extend into Roof Space (STPP)
- Early Viewing Recommended
- No Onward Chain
Description
GENERAL
Could this be your forever home? Requiring UPGRADING & MODERNISATION, this much-loved family home of 50 years provides a great opportunity for a buyer to adapt and transform a well-proportioned house in a great location. Currently offering almost 1400 square feet of living accommodation over two floors, we believe there is scope to extend into the loft space to create another bedroom and bathroom; as some of the neighbouring houses in the immediate area have done. In brief, the property comprises: a rain porch, hallway, lounge, dining room, guest WC and breakfast kitchen on the ground floor. There are four bedrooms and a bathroom on the first floor. This Arts & Crafts inspired house retains some charming period features, including original wall panelling, balustrade and fretwork, and stain glass top-light windows in the lounge. There are gardens to the front, side and rear; and a long wide driveway leads to a detached garage. Already benefiting from gas central heating, and well positioned close to Oakwood amenities, an early viewing is highly recommended to fully appreciate the potential that this house has to offer. NO ONWARD CHAIN.
AREA
The sought-after residential suburb of Oakwood has long been popular with buyers of all ages who appreciate the character of the area and leafy tree lined avenues. There is a range of excellent local schools for all ages and grades in the area, together with a choice of highly regarded nurseries. Extensive amenities on Oakwood Parade are within easy reach, and Street Lane, Moortown Corner and the cosmopolitan 'village' of Chapel Allerton are also close-by - where there are a wide range of shops, popular restaurants, cafe bars and designer boutiques and supermarkets. Leafy Roundhay Park offers many recreational amenities including parkland walks, the boating lake, the sweeping lawns and sports grounds on Soldiers Field, pretty Canal Gardens and Tropical World, which is a particularly popular attraction with children. Regular transport services are available which provide access to the city centre and surrounding areas and the outer Ring Road is also close by, providing access to the business centres of Harrogate, York and Bradford and the A1-M1 link road for those commuting further afield.
GROUND FLOOR
ENTRANCE HALL
A wider than average hallway which has the original wall panelling, plate racks and balustrade/fretwork. Stairs rising to the first floor and leading to….
LOUNGE
Benefiting from a bow bay window overlooking the front garden, and a porthole window to the side elevation currently fitted with stain glass.
BREAKFAST KITCHEN
Comprising a range of wall and base units with complementary worktops to three sides, incorporating a peninsula breakfast bar and a double sink with mixer tap. Partial wall tiling and Amtico style flooring. There is an inner hall/porch area with a door leading out into the rear garden. The gas central heating boiler is wall mounted in this room.
DINING ROOM
Located at the rear of the house, this room enjoys an elevated position and is currently fitted with a living flame gas fire and wood surround. There is scope to combine this room with the adjoining breakfast kitchen to create a superb open plan family room, ideal for modern day living.
GUEST WC
Having a low level WC and a pedestal washbasin.
FIRST FLOOR
LANDING
Giving access to the four bedrooms and family bathroom. There is a hatch with drop down ladders providing access into the roof space. The generous loft space is currently undeveloped, and thus we believe this offers an opportunity either now or in the future to maximise this property’s potential. Buyers should have their own feasibility assessments carried out as to the practicalities of this work.
BEDROOM ONE (DOUBLE)
Overlooking the front garden, this light and bright double bedroom has fitted wardrobes with sliding doors and in-built shelves/rails. Leading to…
EN SUITE WC
A fully tiled room which is fitted with a low level WC and pedestal washbasin. There is a window fitted with privacy glass.
BEDROOM TWO (DOUBLE)
Located at the rear of the property, this is another double bedroom with a furniture friendly footprint.
BEDROOM THREE (SMALL DOUBLE)
Located at the rear of the property, this is a smaller double bedroom
BEDROOM FOUR (SINGLE)
Situated at the front of the house and having a sloping ceiling and dormer-style window.
BATHROOM
This is a spacious family bathroom which currently has just a shower cubicle, but there is plumbing for a sink, bath and low level WC. This room is fully tiled and has two windows both fitted with privacy glass.
OUTSIDE
The front garden is an attractive mix of well-established shrubs, hedges, border plants and a paved area immediately outside the front door. There are steps leading up to the front door. A long driveway at the front and side of the house leads to a detached garage. The rear garden is mostly flagged, with palisade fencing along the boundaries. Steps at the rear lead up to the external door into the house.
MATERIAL INFORMATION
TENURE
The property is Freehold.
SERVICES
The property has mains gas, electricity, water and drainage/sewerage, which were connected and working at the time of our inspection.
BROADBAND is available in this area / MOBILE SIGNAL & COVERAGE is available in this area.
FLOOD RISK – not known to be an issue / PLANNING PERMISSION – none in the immediate area.
STRUCTURAL MOVEMENT
We understand that the property experienced some structural movement some 20 years ago, which was dealt with via an insurance claim at that time. Earlier this year, our seller commissioned a structural survey which identified further structural movement in the property; there was evidence that water had been leaking into the ground adjacent to the gable wall/rear external corner which had caused the cracks observed. A drains survey was commissioned and recommendations made, both in the drains survey report and the survey report itself. The remedial work included replacing the leaking water main, crack stitching, expanded metal lath and render across internal cracks, and strapping of floors and roof structure to the load bearing walls. All of the required remedial work was recently completed and our seller has been provided with a Certificate of Structural Adequacy dated 31 July 2024.
COUNCIL TAX BAND D
Brochures
Particulars- COUNCIL TAXA payment made to your local authority in order to pay for local services like schools, libraries, and refuse collection. The amount you pay depends on the value of the property.Read more about council Tax in our glossary page.
- Band: D
- PARKINGDetails of how and where vehicles can be parked, and any associated costs.Read more about parking in our glossary page.
- Yes
- GARDENA property has access to an outdoor space, which could be private or shared.
- Yes
- ACCESSIBILITYHow a property has been adapted to meet the needs of vulnerable or disabled individuals.Read more about accessibility in our glossary page.
- Ask agent
Oakwell Mount, Oakwood, Leeds, LS8
Add an important place to see how long it'd take to get there from our property listings.
__mins driving to your place
Get an instant, personalised result:
- Show sellers you’re serious
- Secure viewings faster with agents
- No impact on your credit score
Your mortgage
Notes
Staying secure when looking for property
Ensure you're up to date with our latest advice on how to avoid fraud or scams when looking for property online.
Visit our security centre to find out moreDisclaimer - Property reference LHY240248. The information displayed about this property comprises a property advertisement. Rightmove.co.uk makes no warranty as to the accuracy or completeness of the advertisement or any linked or associated information, and Rightmove has no control over the content. This property advertisement does not constitute property particulars. The information is provided and maintained by Linley & Simpson, North Leeds. Please contact the selling agent or developer directly to obtain any information which may be available under the terms of The Energy Performance of Buildings (Certificates and Inspections) (England and Wales) Regulations 2007 or the Home Report if in relation to a residential property in Scotland.
*This is the average speed from the provider with the fastest broadband package available at this postcode. The average speed displayed is based on the download speeds of at least 50% of customers at peak time (8pm to 10pm). Fibre/cable services at the postcode are subject to availability and may differ between properties within a postcode. Speeds can be affected by a range of technical and environmental factors. The speed at the property may be lower than that listed above. You can check the estimated speed and confirm availability to a property prior to purchasing on the broadband provider's website. Providers may increase charges. The information is provided and maintained by Decision Technologies Limited. **This is indicative only and based on a 2-person household with multiple devices and simultaneous usage. Broadband performance is affected by multiple factors including number of occupants and devices, simultaneous usage, router range etc. For more information speak to your broadband provider.
Map data ©OpenStreetMap contributors.




