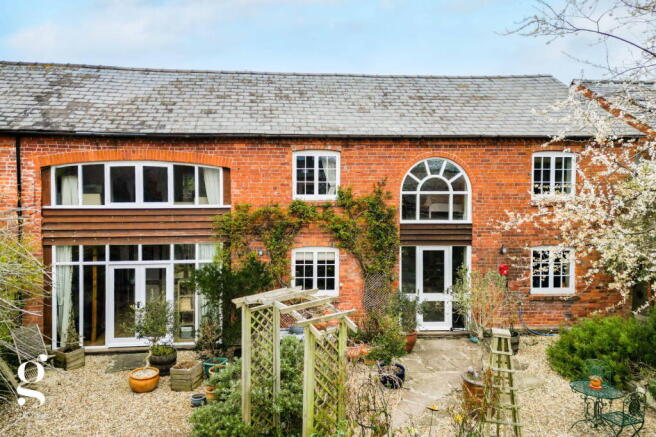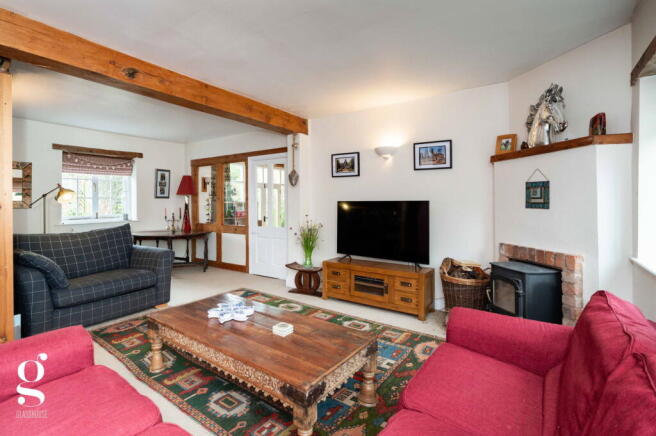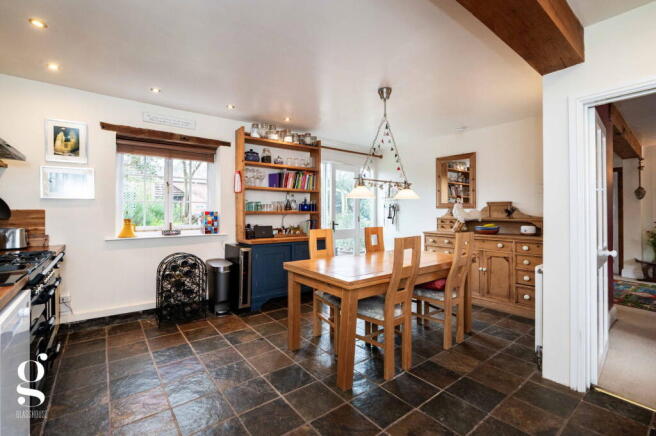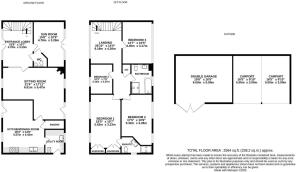Tyberton, Herefordshire

- PROPERTY TYPE
Barn Conversion
- BEDROOMS
4
- BATHROOMS
2
- SIZE
2,564 sq ft
238 sq m
- TENUREDescribes how you own a property. There are different types of tenure - freehold, leasehold, and commonhold.Read more about tenure in our glossary page.
Freehold
Key features
- Barn Complex Nestled in Countryside
- 4 Bedrooms; 3 Reception Rooms
- Front & Rear Landscaped Gardens
- Ample Parking
- Double Garage & Carport
- Idyllic Hamlet Location
Description
A Delightfully Charming 4 Bedroom Barn Conversion, brimming with period character, enjoying a peaceful setting in the hamlet of Tyberton, within easy reach of Hereford and Hay-on-Wye.
Entrance Lobby – Sitting Room – Sun Room – Kitchen/Dining Room – Pantry – Utility Room – Downstairs WC – First Floor Landing – Bedroom 1 with Ensuite – 3 Additional Bedrooms – Family Bathroom – Airing Cupboard – Double Garage – Carport – Extensive Parking – Landscaped Front & Rear Gardens
Dating back to 1857, this exceptional home boasts vaulted ceilings, exposed timbers, elegant arched windows, and generously proportioned living spaces. With extensive parking, double garage, carport, and enchanting gardens.
Upper Spring House offers ample parking for multiple vehicles, along with a double garage and carport. The private rear gardens are beautifully landscaped, designed for both tranquillity and ease of maintenance, while the front garden presents a charming cottage-style retreat.
The Property
Entrance Lobby: A bright and welcoming space featuring full-height glazing that floods the area with natural light. The decorative tiled floor and exposed beams add to the home’s period charm, while a wooden staircase leads to the first floor.
Sitting Room: A generously sized reception room with a dual aspect, ensuring an abundance of natural light. Exposed timbers, wood-burning stove, and glazed doors leading to the rear garden create a cosy yet spacious environment ideal for relaxation or entertaining.
Sun Room: Known affectionately as ‘The Majlis,’ this inviting space is a sanctuary of warmth and style, with Moroccan-inspired decor, oak flooring, exposed timbers, and direct French door access to the garden.
Kitchen/Dining Room: A characterful country kitchen with a stone floor, exposed beams, and a range of fitted cabinets. An LPG-fired Rangemaster cooker sits beneath a stainless-steel extractor hood, while deep pantry storage and space for a fridge/freezer and dishwasher provide practicality. A glazed door offers easy access to the front garden.
Utility Room: A well-equipped space with wooden worktops, a Belfast sink, additional storage, plumbing for a washing machine, and a floor-mounted Worcester oil-fired boiler.
Downstairs WC: Featuring wood panelling, chrome towel rail and an extractor fan. With a door leading to the sun room, this space could be adapted into a guest suite if desired.
First Floor Landing: A spacious and light-filled area with exposed beams, ideal as a study or reading nook. A feature arched window enhances the sense of openness. An elevated door hatch accesses the loft space, providing generous extra storage space.
Bedroom 1 with Ensuite: A capacious principal suite with a charming arched window, built-in wardrobes and attic storage. The ensuite is fitted with a shower cubicle, concealed cistern WC, wash hand basin with encaustic tile splashback, tiled floor, and chrome towel radiator.
Bedroom 2: A delightful double bedroom featuring a stunning half-moon window and ample attic storage.
Bedroom 3: Overlooking the rear garden, this cosy bedroom is enhanced by exposed wall and ceiling timbers, adding to its inviting charm.
Bedroom 4: A well-proportioned room with a front-facing window and shelving, currently used as a home office/study.
Family Bathroom: Featuring an oak floor, panelled bath with showerhead attachment, oversized thermostatic shower cubicle, contemporary wash hand basin, concealed cistern WC, and a chrome heated towel rail.
Outside
The rear garden is a private oasis, enclosed and beautifully designed for both privacy and low maintenance. It features paved and gravelled seating areas, mature planting including an ornamental cherry tree and climbing roses, a covered seating area, and a well-positioned garden shed. Additional features include exterior lighting, a cold water tap, and storage areas for logs and LPG gas bottles.
The charming front garden is landscaped in a cottage style, featuring mature planting, ornamental trees, an ornamental pond, and gravelled seating areas, with a concealed oil tank well blended into its surroundings.
The property benefits from extensive parking, with space for multiple vehicles and a substantial four-bay barn. The garage and half of the carport are included within the ownership, with an established historic right allowing one neighbouring property to park in a designated space. The garage itself offers potential for use as a studio, home office, or additional storage, subject to any necessary consents.
Practicalities
Herefordshire Council Tax Band ‘F’
Oil-Fired Central Heating
Bottled LPG Gas (Range Cooker)
Double Glazed Throughout
Mains Electricity & Water
Private Drainage (Septic Tank)
Fibre to the Cabinet Broadband Available
Directions
From Hereford city, exit the city south on the A465. At the Belmont roundabout, go straight over and continue for half a mile, then turn right onto the B4349. At Clehonger, continue straight onto the B4352 and proceed for 4.5 miles, through Madley and Cublington. Upon entering Tyberton, the entrance to the barn complex can be found on the left-hand side just after a 30 mph sign, opposite a red brick house.
What3Words: ///nitrogen.looks.documents
- COUNCIL TAXA payment made to your local authority in order to pay for local services like schools, libraries, and refuse collection. The amount you pay depends on the value of the property.Read more about council Tax in our glossary page.
- Band: F
- PARKINGDetails of how and where vehicles can be parked, and any associated costs.Read more about parking in our glossary page.
- Garage,Driveway
- GARDENA property has access to an outdoor space, which could be private or shared.
- Private garden
- ACCESSIBILITYHow a property has been adapted to meet the needs of vulnerable or disabled individuals.Read more about accessibility in our glossary page.
- Ask agent
Tyberton, Herefordshire
Add an important place to see how long it'd take to get there from our property listings.
__mins driving to your place
Get an instant, personalised result:
- Show sellers you’re serious
- Secure viewings faster with agents
- No impact on your credit score
Your mortgage
Notes
Staying secure when looking for property
Ensure you're up to date with our latest advice on how to avoid fraud or scams when looking for property online.
Visit our security centre to find out moreDisclaimer - Property reference S1250240. The information displayed about this property comprises a property advertisement. Rightmove.co.uk makes no warranty as to the accuracy or completeness of the advertisement or any linked or associated information, and Rightmove has no control over the content. This property advertisement does not constitute property particulars. The information is provided and maintained by Glasshouse Estates and Properties LLP, Hereford. Please contact the selling agent or developer directly to obtain any information which may be available under the terms of The Energy Performance of Buildings (Certificates and Inspections) (England and Wales) Regulations 2007 or the Home Report if in relation to a residential property in Scotland.
*This is the average speed from the provider with the fastest broadband package available at this postcode. The average speed displayed is based on the download speeds of at least 50% of customers at peak time (8pm to 10pm). Fibre/cable services at the postcode are subject to availability and may differ between properties within a postcode. Speeds can be affected by a range of technical and environmental factors. The speed at the property may be lower than that listed above. You can check the estimated speed and confirm availability to a property prior to purchasing on the broadband provider's website. Providers may increase charges. The information is provided and maintained by Decision Technologies Limited. **This is indicative only and based on a 2-person household with multiple devices and simultaneous usage. Broadband performance is affected by multiple factors including number of occupants and devices, simultaneous usage, router range etc. For more information speak to your broadband provider.
Map data ©OpenStreetMap contributors.




