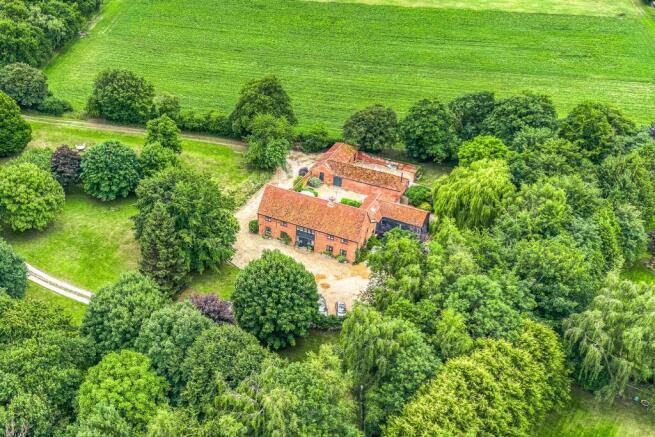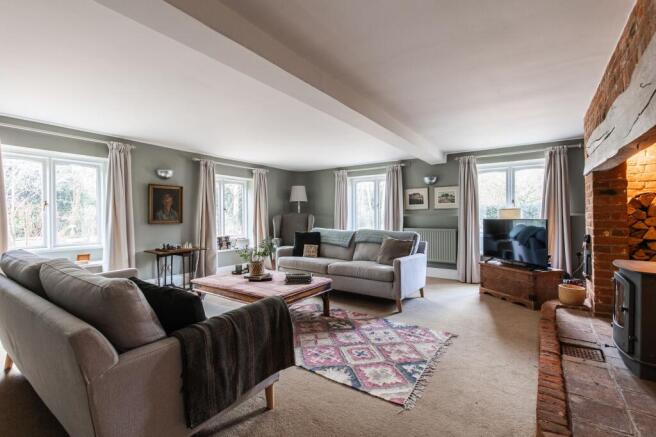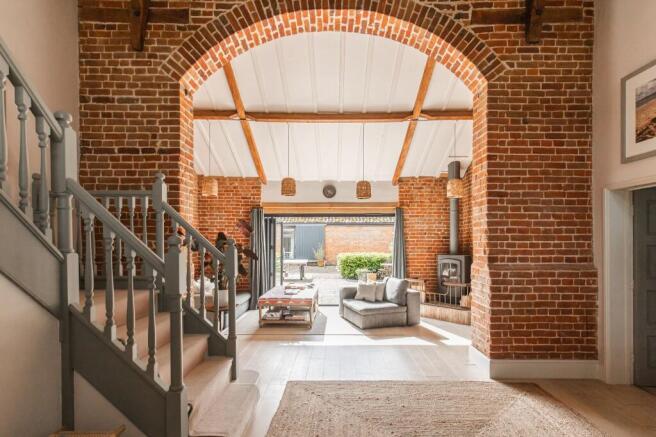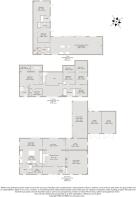
Pettywell

- PROPERTY TYPE
Detached
- BEDROOMS
7
- BATHROOMS
4
- SIZE
5,065 sq ft
471 sq m
- TENUREDescribes how you own a property. There are different types of tenure - freehold, leasehold, and commonhold.Read more about tenure in our glossary page.
Freehold
Key features
- Impressive Barn Conversion
- Vaulted Reception Hall and Dual Aspect Drawing Room
- Modern Well-Fitted Kitchen/Breakfast Room
- Snug, Study, Utility Room and Shower Room
- Superb Home Office/Garden Room
- Five First Floor Bedrooms
- One En-Suite and Family Bathroom
- Spectacular Self Contained Two Bedroom Annexe
- Established Grounds of Just Over 2.5 Acres (STMS)
- Garaging and Parking with EV Charger
Description
Grange Farm is an exceptional barn conversion set within approximately 2.5 acres (STMS) of beautiful countryside. This stunning home blends character with contemporary living, offering a warm and inviting space for family life.
Step inside, and you’re immediately welcomed by the breathtaking vaulted reception room - a true showstopper. Sunlight pours in, highlighting the exposed brickwork that adds charm and warmth. A cosy wood-burner sits in the corner, ready to create the perfect atmosphere on cooler evenings. When summer arrives, the bi-fold doors open seamlessly into the inner courtyard, an idyllic spot for relaxing or entertaining under the open sky.
The heart of the home, the stylish and well-appointed kitchen/breakfast room, is designed for both cooking and connection, with bi-fold doors that also lead to the courtyard—perfect for indoor-outdoor living. The drawing room offers a welcoming retreat, featuring a brick fireplace with a wood-burning stove for those cosy winter nights. A separate snug adds a versatile extra space before you arrive at a spectacular home office/garden room - a recent addition to the home, equipped with underfloor heating and air conditioning. With vaulted ceilings and full-height glazing on two sides, this light-filled sanctuary brings the outdoors in, with doors opening straight to the courtyard.
Upstairs, the first floor hosts five beautifully designed bedrooms. The principal suite includes a stylish en-suite, while a luxurious freestanding bath in a converted barn space adds an extra touch of indulgence. A galleried landing enhances the sense of space, leading to a sleek and modern family bathroom.
Approached via a sweeping, tree-lined driveway, Grange Farm offers ample parking on a spacious gravelled driveway, along with a pair of garages that feature smart storage above.
The grounds extend over gently rolling terrain, dotted with mature specimen trees, expansive lawns, and well-established boundary hedging. Come springtime, the landscape bursts into life with an array of bulbs, creating a beautiful seasonal display.
The Cowshed - a stylish and contemporary conversion of a traditional single-story brick barn - sits alongside Grange Farm. Transformed by the current owners, this light-filled retreat features a stunning vaulted kitchen and sitting room, where extensive glazing frames picturesque views and doors open to a private south-facing courtyard. Designed with clean lines and understated luxury, the barn includes two elegant en-suite bedrooms and a separate utility room. Currently operating as a highly successful holiday let, this space offers flexibility as a guest house, rental property, or private retreat.
Grange Farm is the perfect blend of rural charm and modern luxury - a true countryside haven.
PETTYWELL
A quiet hamlet just a mile to the west of Reepham, where pretty streets and lanes are lined by quaint cottages and handsome Georgian buildings. About 12 miles to the northwest of Norwich, Reepham has held its ‘market town’ status since 1277, continuing to hold a market in the square every Wednesday.
There’s a large selection of shops for a town of its size, including: a small supermarket, several cafes and Dial House Restaurant and Bed & Breakfast. Furthermore, there is an art gallery, several antique shops, a newsagent, post office, library, health care centre, pharmacy, butchers, a whole foods and hardware store, and there are two further public houses.
The town has a highly regarded primary school and an ‘outstanding’ secondary school with an adjoining sixth form college. In the town there is a large park with a wide range of facilities including an adventure playground and public tennis courts.
According to legend the town once had three churches, built by three sisters - as depicted on the town sign -although the remains of only one are present today and St Mary’s is the single parish church.
Located in a rural position on Marriotts Way, a trail of former railway trackbed, Pettywell is ideally situated for walking and cycling. The North Norfolk coast is a short drive away and is designated an Area of Outstanding Natural Beauty, with its miles of uninterrupted beaches to enjoy.
SERVICES CONNECTED
Mains electricity and water. Private drainage. Oil fired central heating.
COUNCIL TAX
Band G.
ENERGY EFFICIENCY RATING
D. Ref:- 0340-2968-6470-2995-7741
To retrieve the Energy Performance Certificate for this property please visit and enter in the reference number above. Alternatively, the full certificate can be obtained through Sowerbys.
TENURE
Freehold.
LOCATION
What3words: ///only.sweetened.bonfires
WEBSITE TAGS
room-to-roam
family-life
IMPORTANT NOTE: Please note that we have recently transitioned to a new CRM system. While we strive for accuracy, some property information may not have been fully verified during this changeover. For clarification on important details, including (but not limited to) flood risks, rights of way, restrictions and other critical matters, we strongly recommend contacting us directly. We apologise for any inconvenience and appreciate your understanding.
EPC Rating: D
Parking - Garage
Parking - Driveway
Brochures
Property Brochure- COUNCIL TAXA payment made to your local authority in order to pay for local services like schools, libraries, and refuse collection. The amount you pay depends on the value of the property.Read more about council Tax in our glossary page.
- Band: G
- PARKINGDetails of how and where vehicles can be parked, and any associated costs.Read more about parking in our glossary page.
- Garage,Driveway
- GARDENA property has access to an outdoor space, which could be private or shared.
- Private garden
- ACCESSIBILITYHow a property has been adapted to meet the needs of vulnerable or disabled individuals.Read more about accessibility in our glossary page.
- Ask agent
Energy performance certificate - ask agent
Pettywell
Add an important place to see how long it'd take to get there from our property listings.
__mins driving to your place
Get an instant, personalised result:
- Show sellers you’re serious
- Secure viewings faster with agents
- No impact on your credit score
Your mortgage
Notes
Staying secure when looking for property
Ensure you're up to date with our latest advice on how to avoid fraud or scams when looking for property online.
Visit our security centre to find out moreDisclaimer - Property reference d48cfa33-313a-452b-a70c-d0bc6fa89534. The information displayed about this property comprises a property advertisement. Rightmove.co.uk makes no warranty as to the accuracy or completeness of the advertisement or any linked or associated information, and Rightmove has no control over the content. This property advertisement does not constitute property particulars. The information is provided and maintained by Sowerbys, Norwich. Please contact the selling agent or developer directly to obtain any information which may be available under the terms of The Energy Performance of Buildings (Certificates and Inspections) (England and Wales) Regulations 2007 or the Home Report if in relation to a residential property in Scotland.
*This is the average speed from the provider with the fastest broadband package available at this postcode. The average speed displayed is based on the download speeds of at least 50% of customers at peak time (8pm to 10pm). Fibre/cable services at the postcode are subject to availability and may differ between properties within a postcode. Speeds can be affected by a range of technical and environmental factors. The speed at the property may be lower than that listed above. You can check the estimated speed and confirm availability to a property prior to purchasing on the broadband provider's website. Providers may increase charges. The information is provided and maintained by Decision Technologies Limited. **This is indicative only and based on a 2-person household with multiple devices and simultaneous usage. Broadband performance is affected by multiple factors including number of occupants and devices, simultaneous usage, router range etc. For more information speak to your broadband provider.
Map data ©OpenStreetMap contributors.





