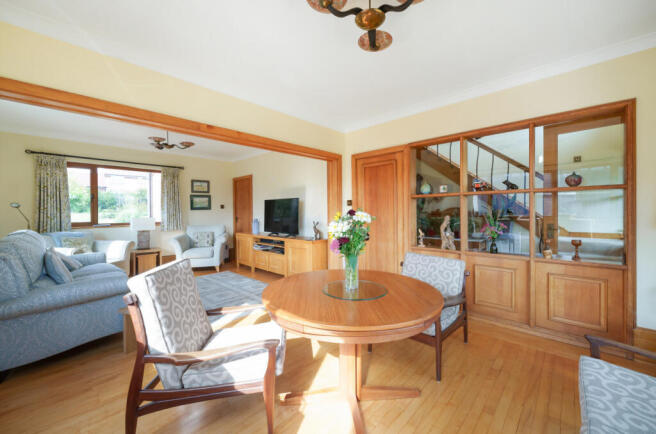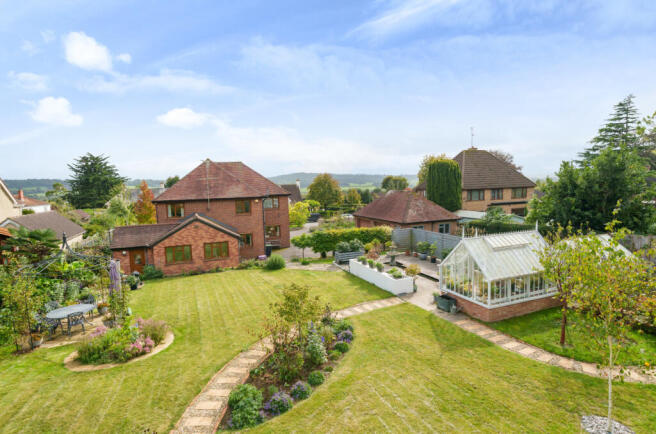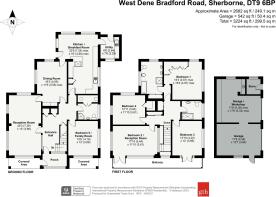
Bradford Road, Sherborne, DT9

- PROPERTY TYPE
Detached
- BEDROOMS
4
- BATHROOMS
3
- SIZE
Ask agent
- TENUREDescribes how you own a property. There are different types of tenure - freehold, leasehold, and commonhold.Read more about tenure in our glossary page.
Freehold
Key features
- 4 Bedrooms
- Favoured Residential Address
- Individually Built
- Pleasant Half Acre Plot
- Detached Double Garage and Workshop
Description
West Dene has double fronted brick elevations under a tiled roof. It was individually built to a very high standard in the 1960's and in more recent years has undergone a comprehensive programme of restoration, extension, modernisation and re-fitting, the result being an outstanding house incorporating a blend of art deco, mid 20th Century and contemporary living. A particularly attractive theme which runs through the whole house is that of the original restored floors, architraves, doors, window sills and staircase which for the most part are of oak, this feature gives a warmth and quality to the interior using materials that would be hard to replicate at current day prices. All rooms are dual aspect and filled with natural light, with the sitting room and kitchen/diner being triple aspect. Attention to detail is illustrated by way of the refurbishment of the original skirting radiators which serve the principal reception rooms and bedrooms, served by a new boiler and water cylinder. All of this blends with art deco style fittings and sanitary ware and a kitchen breakfast room which befits 21st Century living.
The beautiful accommodation comprises entrance reception greeting hall, sitting room, dining room, 'wow-factor' contemporary open plan kitchen/ breakfast room and utility room. One of the bedrooms is located on the ground floor and served by a well fitted shower room which doubles as a cloakroom. On the first floor there is a principal bedroom suite with its own lobby and recently fitted ensuite with panelled bath, walk in shower and bidet. There are a further two double bedrooms and shower room on the first floor, alongside a versatile oak floored sitting room which has French casements giving on to a south facing balcony from which there are views across the town to hills and Honeycombe Woods.
SERVICES & OUTGOINGS
All Mains services. Gas central heating. Council tax Band G.
ADDITIONAL INFORMATION
Broadband: FTTP—Ultrafast broadband is available—highest available download speed 1000 Mbps, highest available upload speed 1000 Mbps. (Openreach).
Mobile Coverage: Available via EE, O2, THREE and VODAFONE. For an indication of specific speeds and supply or coverage in the area we recommend contacting your own provider.
Flooding: The property is in an area at a VERY LOW RISK from River/Sea and Surface Water flooding (defined as the chance of flooding each year as less than 0.1%).
West Dene lies on the west side of Sherborne on Bradford Road, one of Sherborne’s most prestigious residential roads, within walking distance of many of the town’s amenities. These include the Abbey, a main line train station, two supermarkets and a comprehensive range of shops, public houses and restaurants. Sherborne and the local regional centre of Yeovil provide between them an excellent range of cultural, recreational and shopping facilities, while the region is well known for both its public and privately-funded schools.
Stone pillars open to a good tarmac drive leading to an unusually large parking and turning area to the side of the house, in turn this gives access to a detached double garage and workshop with electric doors, its own sink with hot and cold water, power and light.
The gardens, which extend to about half an acre were professionally landscaped and further developed by present owners with an Italianate garden and wild flower meadow at the front and a formal garden with pergola, decking and water feature to the side. Steps lead to a main sweep of lawn at the rear shaped by well stocked and colourful borders, alongside specimen trees and meandering paved pathways. A pathway in the lawn leads to an impressive paved terrace with gothic style metal framed gazebo. There is also a tiled terrace with central water feature flanked on either side by a seating area and planters. Beyond this is a screened fruit and vegetable garden with Alitex greenhouse and potting shed.
Brochures
Particulars- COUNCIL TAXA payment made to your local authority in order to pay for local services like schools, libraries, and refuse collection. The amount you pay depends on the value of the property.Read more about council Tax in our glossary page.
- Band: G
- PARKINGDetails of how and where vehicles can be parked, and any associated costs.Read more about parking in our glossary page.
- Yes
- GARDENA property has access to an outdoor space, which could be private or shared.
- Yes
- ACCESSIBILITYHow a property has been adapted to meet the needs of vulnerable or disabled individuals.Read more about accessibility in our glossary page.
- Ask agent
Bradford Road, Sherborne, DT9
Add an important place to see how long it'd take to get there from our property listings.
__mins driving to your place
Get an instant, personalised result:
- Show sellers you’re serious
- Secure viewings faster with agents
- No impact on your credit score
Your mortgage
Notes
Staying secure when looking for property
Ensure you're up to date with our latest advice on how to avoid fraud or scams when looking for property online.
Visit our security centre to find out moreDisclaimer - Property reference SHE230294. The information displayed about this property comprises a property advertisement. Rightmove.co.uk makes no warranty as to the accuracy or completeness of the advertisement or any linked or associated information, and Rightmove has no control over the content. This property advertisement does not constitute property particulars. The information is provided and maintained by Greenslade Taylor Hunt, Sherborne. Please contact the selling agent or developer directly to obtain any information which may be available under the terms of The Energy Performance of Buildings (Certificates and Inspections) (England and Wales) Regulations 2007 or the Home Report if in relation to a residential property in Scotland.
*This is the average speed from the provider with the fastest broadband package available at this postcode. The average speed displayed is based on the download speeds of at least 50% of customers at peak time (8pm to 10pm). Fibre/cable services at the postcode are subject to availability and may differ between properties within a postcode. Speeds can be affected by a range of technical and environmental factors. The speed at the property may be lower than that listed above. You can check the estimated speed and confirm availability to a property prior to purchasing on the broadband provider's website. Providers may increase charges. The information is provided and maintained by Decision Technologies Limited. **This is indicative only and based on a 2-person household with multiple devices and simultaneous usage. Broadband performance is affected by multiple factors including number of occupants and devices, simultaneous usage, router range etc. For more information speak to your broadband provider.
Map data ©OpenStreetMap contributors.








