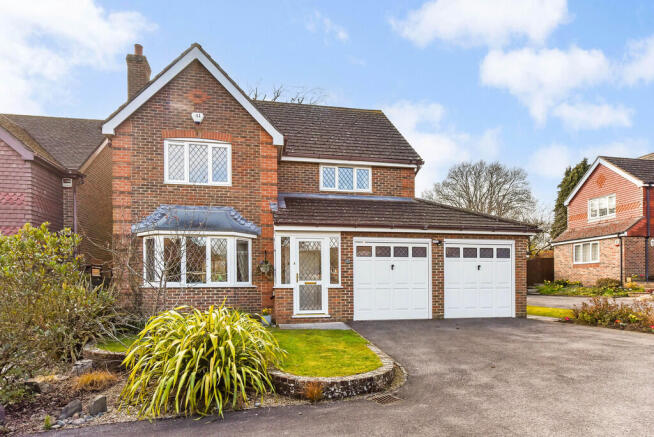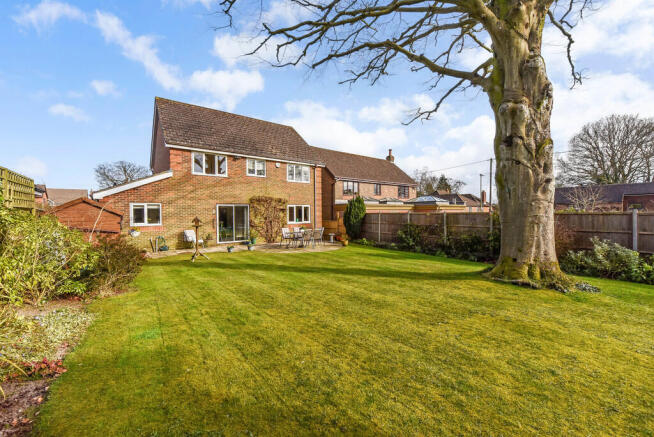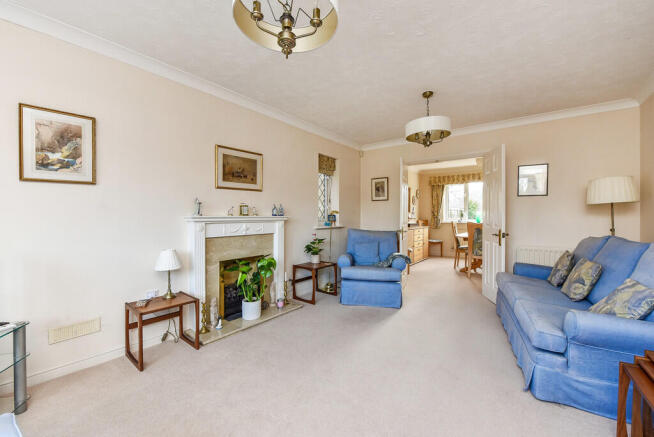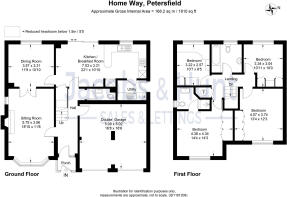
Home Way, Petersfield, Hampshire

- PROPERTY TYPE
Detached
- BEDROOMS
4
- BATHROOMS
2
- SIZE
Ask agent
- TENUREDescribes how you own a property. There are different types of tenure - freehold, leasehold, and commonhold.Read more about tenure in our glossary page.
Freehold
Key features
- Detached family home
- No through road location
- Four bedrooms
- Lounge
- Dining room
- Kitchen / breakfast room
- Utility room
- Two bathrooms and cloakroom WC
- Double integral garage
- Attractive and generous size rear garden
Description
Upon entering the property through the fully enclosed double glazed porch you will be in the spacious entrance hallway which provides access to the first floor, the integral double garage, kitchen/breakfast room and lounge.
Furthermore access is given to the cloakroom with low level WC and wash hand basin.
The lounge enjoys a feature Adam style fireplace with inset gas fire and a bay window overlooking the front garden.
Double doors from the lounge open into the dining room which enjoys an aspect over its attractive rear garden and there is a door giving access into the kitchen / breakfast room.
The kitchen / breakfast room is a noteworthy feature of this comfortable home and comprises of a generous space suitable for dining table and chairs and a well appointed kitchen with a wide range of fitted eye and base level kitchen units with laminated worksurfaces and built appliances that include a dishwasher, double oven, hob, extractor hood and fridge/freezer. Double glazed sliding doors open out on to the patio and rear garden.
From the kitchen / breakfast room a door opens into the utility room that features storage at eye and base level with worksurfaces and space for two domestic appliances including plumbing for an automatic washing machine. The boiler for central heating purposes is located on the wall and a double glazed door provides access to the side of the property that serves the front and rear of the property.
To the first floor is a good size landing with the airing cupboard housing the hot water cylinder tank. A hatch gives access to the loft space.
The master bedroom has a range of fitted bedroom furniture that includes two double built in wardrobes and a single shelved cupboard with a mirrored door, a dressing table and two bedside tables. A double glazed leaded light window provides a view to the front. This good size double bedroom further features an ensuite shower room with a fully tiled shower cubicle, vanity unit and low level WC. Heated towel rail.
Bedroom two features a double and a triple built in wardrobe along with a fitted dressing table. A double glazed leaded light window provides a front aspect.
Bedroom three has two single built in wardrobes with a chest of drawers and overhead cupboards. There is a double glazed window with rear aspect.
Bedroom four has a fitted desk unit with storage and fitted book shelving. A single pull down bed is cleverly concealed behind a fake frontage that matches the rest of the built in furniture. Rear aspect double glazed window.
The family bathroom comprises of a three piece suite of panel enclosed bath with mixer tap and wall mounted shower. Low level WC and wash hand basin. Over the wash hand basin there is a double cupboard with mirror and strip light with shaver point.
Externally and to the front of the property is a small lawned garden that is stocked with a variety of plants, shrubs and specimen trees. Adjacent to this is a tarmac driveway that provides parking for two cars and this leads to a double integral garage with two up and over doors, light and power.
To the rear is a most attractive rear garden with full width patio area that leads onto a well kept lawn that is bordered on three sides and stocked with a variety of plants, bushes and shrubs. Fully enclosed by panel fencing. Garden shed.
There is a large communal green area to the rear of the cul-de-sac which is only accessed by the residents of Home Way.
Services: All mains services are connected.
Council tax : East Hants district council.
For further information contact the vendors sole agent, Jacobs and Hunt who are available 7 days a week for your convenience.
Brochures
(S2) 4-Page Lands...- COUNCIL TAXA payment made to your local authority in order to pay for local services like schools, libraries, and refuse collection. The amount you pay depends on the value of the property.Read more about council Tax in our glossary page.
- Band: G
- PARKINGDetails of how and where vehicles can be parked, and any associated costs.Read more about parking in our glossary page.
- Yes
- GARDENA property has access to an outdoor space, which could be private or shared.
- Yes
- ACCESSIBILITYHow a property has been adapted to meet the needs of vulnerable or disabled individuals.Read more about accessibility in our glossary page.
- Ask agent
Home Way, Petersfield, Hampshire
Add an important place to see how long it'd take to get there from our property listings.
__mins driving to your place
Get an instant, personalised result:
- Show sellers you’re serious
- Secure viewings faster with agents
- No impact on your credit score



Your mortgage
Notes
Staying secure when looking for property
Ensure you're up to date with our latest advice on how to avoid fraud or scams when looking for property online.
Visit our security centre to find out moreDisclaimer - Property reference 103546001244. The information displayed about this property comprises a property advertisement. Rightmove.co.uk makes no warranty as to the accuracy or completeness of the advertisement or any linked or associated information, and Rightmove has no control over the content. This property advertisement does not constitute property particulars. The information is provided and maintained by Jacobs & Hunt Estate Agents, Petersfield. Please contact the selling agent or developer directly to obtain any information which may be available under the terms of The Energy Performance of Buildings (Certificates and Inspections) (England and Wales) Regulations 2007 or the Home Report if in relation to a residential property in Scotland.
*This is the average speed from the provider with the fastest broadband package available at this postcode. The average speed displayed is based on the download speeds of at least 50% of customers at peak time (8pm to 10pm). Fibre/cable services at the postcode are subject to availability and may differ between properties within a postcode. Speeds can be affected by a range of technical and environmental factors. The speed at the property may be lower than that listed above. You can check the estimated speed and confirm availability to a property prior to purchasing on the broadband provider's website. Providers may increase charges. The information is provided and maintained by Decision Technologies Limited. **This is indicative only and based on a 2-person household with multiple devices and simultaneous usage. Broadband performance is affected by multiple factors including number of occupants and devices, simultaneous usage, router range etc. For more information speak to your broadband provider.
Map data ©OpenStreetMap contributors.





