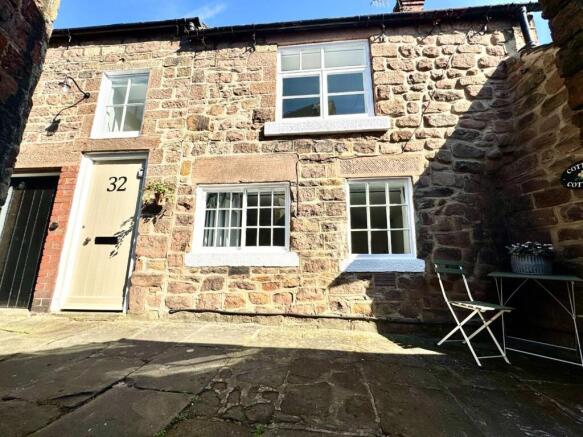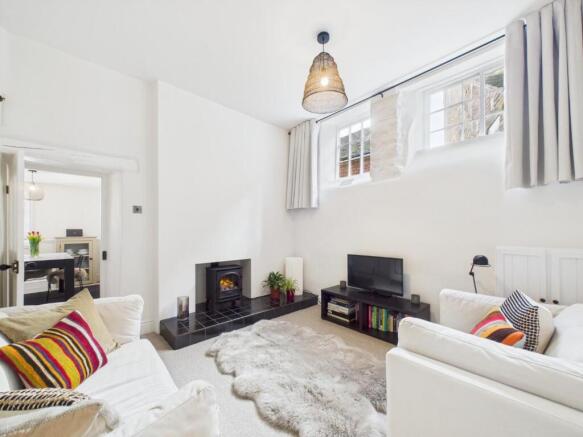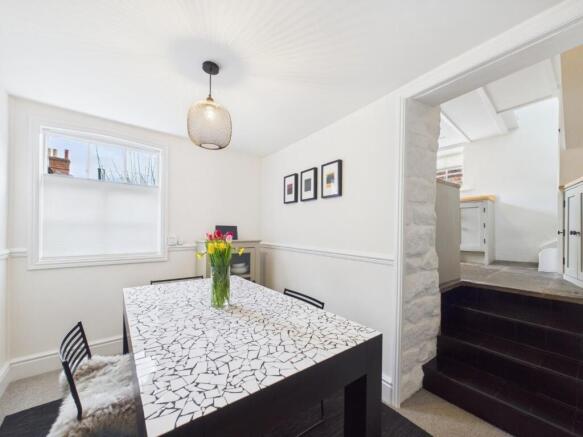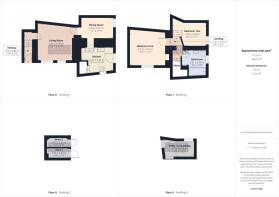
North Street, Cromford, Matlock

- PROPERTY TYPE
Cottage
- BEDROOMS
2
- BATHROOMS
1
- SIZE
Ask agent
- TENUREDescribes how you own a property. There are different types of tenure - freehold, leasehold, and commonhold.Read more about tenure in our glossary page.
Freehold
Key features
- Stunning Two Bedroom Grade II Listed Character Cottage
- Lots of Character and Original Features
- Recently Refurbished and Extremely Well Presented Throughout.
- Sought After Location In The Heart Of Cromford Village
- Viewing Highly Recommended
- Virtual Tour Available
- Offered With No Upward Chain
- Ideal Holiday Let
- Furniture Available By Separate Negotiation
Description
The Location - Located just off the centre of Cromford, which is a popular local centre with shops, cafes, pubs and a sought after primary school. Nearby towns such as Wirksworth, Matlock and Ashbourne offer further facilities, and the city of Derby is just half an hour away by car. Cromford has a railway station and is well connected to the main road network by the A6. The village is part of a UNESCO World Heritage Site set in the rolling countryside of Derbyshire Dales, and is close to the Peak District National Park as well as Carsington Water which offers water sports and wildlife activities.. Lovely walks from the doorstep here too, with a network of footpaths linking up with the nearby High Peak Trail. This home enjoys a quiet location, set back from the road along a private footpath serving only a handful of homes.
Ground Floor - The property is accessed via the courtyard where the door opens into the
Entrance Hallway - 1.49 x 0.86 (4'10" x 2'9") - With a luxurious fitted carpet, stylish column radiator and well lit by the multi-paned window overhead. Stairs lead down to a part glazed door which opens into the
Sitting Room - 3.64 x 3.5 (11'11" x 11'5") - With an unusually high ceiling, this room is bathed in natural light from the two high level, multi-paned windows to the front aspect. The room is decorated with neutral tones and has a stylish column radiator and a tiled hearth with wood-effect, electric cast iron stove providing a pleasing focal point (we are informed by the vendor that the chimney here is lined and has potential for a wood-burning stove or similar, subject to survey). The electric meter can be found within the built-in cupboard. A part glazed door leads through to the
Dining Room - 3.47 x 2.32 (11'4" x 7'7") - With painted dado rail and multi-paned window to the side aspect. BT point. Steps lead up to the
Kitchen - 3.32 x 2.42 (10'10" x 7'11") - With a stone flagged floor and refitted with a bespoke fitted range of base and drawer units with wooden worktop over and inset stainless steel sink with mixer tap. There is a freestanding gas cooker, a semi-integrated washing machine discreetly housed behind a matching cupboard door and space and plumbing for a dishwasher and undercounter fridge. A split stable, part glazed door leads out to the side pathway. A staircase leads off to the
First Floor - Arriving on the first floor landing which is naturally lit by a conservation window. Here we find access to the loft via a pull down ladder. The loft is fully boarded and the gas combination boiler is located here. Back on the landing, the first door on the right leads into the
Bathroom - 2.61 x 2.46 (8'6" x 8'0") - With a traditional white suite comprising of a panelled bath with hand held, telephone-style shower fitting over, a pedestal sink and a low flush WC. There is a frosted glass sash window to the front aspect with bespoke fitted window shutters. There is a Victorian-style towel radiator and plastered recesses for shampoos/bathing oils etc.
Bedroom One - 3.73 x 3.7 (12'2" x 12'1") - The principal bedroom, neutrally decorated and bathed in natural light from the front aspect multi-paned window. There are painted floorboards, a Victorian-style radiator, original cast iron fireplace, surround and stone hearth (not in use). Back on the landing, a door opens to steps leading down to
Bedroom Two - 3.4 x 2.58 (11'1" x 8'5") - A double room with Victorian-style radiator. The sash window offers superb far-reaching views over the surrounding countryside up to Black Rocks.
Outside - At the front of the property there is a stone flagged seating area. Immediately across from the home, a door opens to reveal
Outbuilding One / Utilty - 3.1 x 1.74 (10'2" x 5'8") - Of brick built construction and having power and light, this building offers a number of potential uses such as a home office, studio or just secure storage for the home.
Outbuildings Two & Three - Formerly the coal house and outside WC to the home. The left hand store (2.22 x 1.02 metres) is the ideal place for a tumble drier and/or other household appliance. The right hand store (2.35 x 0.97 metres) offers additional household storage.
Directional Notes - The approach from Cromford Market Place is to proceed up Cromford Hill and just after the left hand turn to North St, take the pathway just behind the Bell Inn where Cotton Cottage will be found on the left hand side.
Council Tax Information - We are informed by Derbyshire Dales District Council that this home falls within Council Tax Band B which is currently £1730 per annum.
Note Regarding The Outside Space - Please note that there is a photo included which has been used to demonstrate the depth of the building. This has been taken from a neighbouring property, the garden of which does not belong to number 32. Please contact the office should you require any further clarification of this.
Brochures
North Street, Cromford, Matlock- COUNCIL TAXA payment made to your local authority in order to pay for local services like schools, libraries, and refuse collection. The amount you pay depends on the value of the property.Read more about council Tax in our glossary page.
- Ask agent
- PARKINGDetails of how and where vehicles can be parked, and any associated costs.Read more about parking in our glossary page.
- Ask agent
- GARDENA property has access to an outdoor space, which could be private or shared.
- Yes
- ACCESSIBILITYHow a property has been adapted to meet the needs of vulnerable or disabled individuals.Read more about accessibility in our glossary page.
- Ask agent
Energy performance certificate - ask agent
North Street, Cromford, Matlock
Add an important place to see how long it'd take to get there from our property listings.
__mins driving to your place
Get an instant, personalised result:
- Show sellers you’re serious
- Secure viewings faster with agents
- No impact on your credit score
Your mortgage
Notes
Staying secure when looking for property
Ensure you're up to date with our latest advice on how to avoid fraud or scams when looking for property online.
Visit our security centre to find out moreDisclaimer - Property reference 33758281. The information displayed about this property comprises a property advertisement. Rightmove.co.uk makes no warranty as to the accuracy or completeness of the advertisement or any linked or associated information, and Rightmove has no control over the content. This property advertisement does not constitute property particulars. The information is provided and maintained by Grant's of Derbyshire, Wirksworth. Please contact the selling agent or developer directly to obtain any information which may be available under the terms of The Energy Performance of Buildings (Certificates and Inspections) (England and Wales) Regulations 2007 or the Home Report if in relation to a residential property in Scotland.
*This is the average speed from the provider with the fastest broadband package available at this postcode. The average speed displayed is based on the download speeds of at least 50% of customers at peak time (8pm to 10pm). Fibre/cable services at the postcode are subject to availability and may differ between properties within a postcode. Speeds can be affected by a range of technical and environmental factors. The speed at the property may be lower than that listed above. You can check the estimated speed and confirm availability to a property prior to purchasing on the broadband provider's website. Providers may increase charges. The information is provided and maintained by Decision Technologies Limited. **This is indicative only and based on a 2-person household with multiple devices and simultaneous usage. Broadband performance is affected by multiple factors including number of occupants and devices, simultaneous usage, router range etc. For more information speak to your broadband provider.
Map data ©OpenStreetMap contributors.





