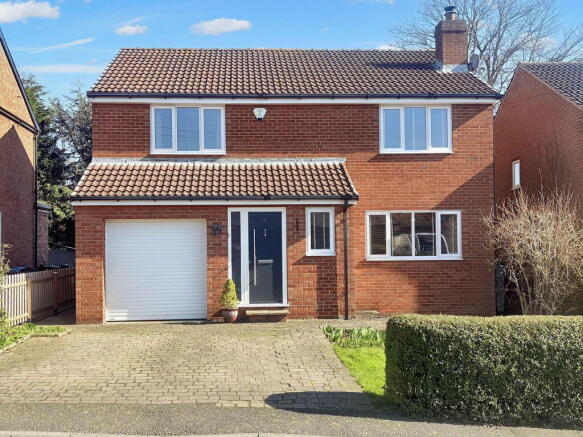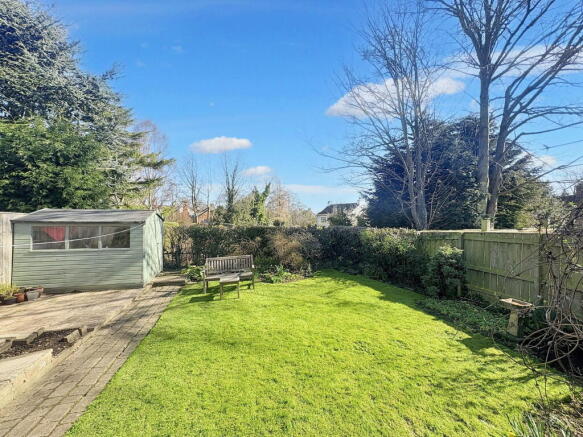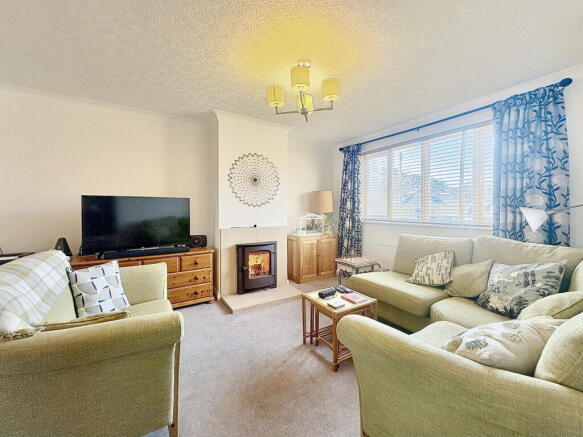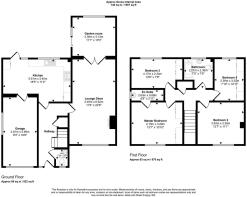4 bedroom detached house for sale
Doctors Lane, Hutton Rudby

- PROPERTY TYPE
Detached
- BEDROOMS
4
- BATHROOMS
2
- SIZE
Ask agent
- TENUREDescribes how you own a property. There are different types of tenure - freehold, leasehold, and commonhold.Read more about tenure in our glossary page.
Freehold
Key features
- Extended for extra space – stylish and versatile living areas.
- Close to green spaces – ideal for nature lovers and outdoor walks.
- Sought-after village location – strong community and local charm.
- Spacious driveway & garage – ample parking and storage.
- Secluded garden to the rear.
- Light-filled open-plan living – perfect for modern family life.
Description
About this property…
Nestled in a desirable village, this beautifully extended four-bedroom detached home seamlessly blends character and modern living. Filled with natural light, the open-plan living area is perfect for entertaining, while its spacious layout suits young families or those seeking a forever home. With a private driveway and garage storage, it offers both convenience and security. This property also boasts great curb appeal and potential for customization, all just moments from scenic green spaces and community amenities.
About this location…
Hutton Rudby is a charming village in the North Yorkshire countryside, offering a peaceful and friendly atmosphere. At its heart is a village green surrounded by traditional cottages, creating a sense of community. The village has a local shop, a primary school, and a couple of pubs, providing essential amenities close to home. With scenic walks and the nearby River Leven, it’s a great spot for enjoying the outdoors. Its proximity to Stokesley and other nearby towns ensures easy access to additional services while maintaining its quiet, rural charm.
Entrance Hallway
Composite entry door with staircase to the first floor and storage beneath.
Ground floor WC
Contemporary-style white suite comprising: wall-mounted wash hand basin incorporating storage beneath with a mixer tap; close-coupled WC with button flush; and chrome heated towel rail.
Lounge diner
Stone surround with multi-fuel stove inset, front aspect PVCu double-glazed window and internal French-style doors lead into the garden room.
Garden room
The rear aspect has tripled glazed windows and French-style doors leading to the rear garden patio area.
Kitchen diner
Comprising a range of fitted base and wall units with matching work surfaces and coordinated tiled splashbacks. Appliances to include: integrated dishwasher; steel sink with a drainer and mixer tap; double electric oven and grill; four-ring electric hob with an extractor hood above. French-style PVCu tripled-glazed doors open onto the rear garden. A single door leads into the garage.
First floor
Master bedroom
Fitted wardrobes and dressing area with front aspect PVCu double-glazed window.
En-suite shower room
Contemporary-style white suite comprising: wall-mounted wash hand basin incorporating storage beneath with mixer tap and a fully tiled shower enclosure with a wall-mounted electric shower. White heated towel rail.
Bedroom two
Front aspect PVCu double-glazed window.
Bedroom three
Fitted wardrobes and rear aspect PVCu double-glazed window.
Bedroom four
Fitted wardrobes and rear aspect PVCu double-glazed window.
Bathroom
Contemporary-style white suite comprising pedestal hand wash basin with mixer tap, panelled bath with mixer tap and wall-mounted mains shower, and close-coupled WC with button flush. White heated towel rail.
Externally
Parking
The paved driveway provides off-street parking for up to two cars.
Single Integral Garage
Electric roller entry door with power supply and lighting, plumbing for a washing machine and a door leading into the kitchen.
Garden
The outdoor space features a beautifully paved patio that gracefully encircles a vibrant, lush lawn. Well-maintained shrubs enhance the space, providing a touch of nature, while a sturdy fence ensures privacy and security. A charming shed is tucked neatly within this serene environment, adding functionality and character to the landscape.
General information
Local authority: Hambleton
Council tax band: E
Tenure: Freehold
Disclaimer
Harvey Brooks Properties Ltd (the Company). The Company for itself and for the vendor(s) or lessor(s) of this property for whom it acts as Agents gives notice that: (i) The particulars are a general outline only for the guidance of intending purchasers or lessees and do not constitute an offer or contract (ii) All descriptions are given in good faith and are believed to be correct, but any prospective purchasers or lessees should not rely on them as statements of fact and must satisfy themselves by inspection or otherwise as to their correctness (iii) All measurements of rooms contained within these particulars should be taken as approximate and it is the responsibility of the prospective purchaser or lessee or his professional advisor to determine the exact measurements and details as required prior to Contract (iv) None of the property's services or service installations have been tested and are not warranted to be in working order (v) No employee of the Company has any authority to make or give any representation or warranty whatsoever in relation to the property.
- COUNCIL TAXA payment made to your local authority in order to pay for local services like schools, libraries, and refuse collection. The amount you pay depends on the value of the property.Read more about council Tax in our glossary page.
- Band: E
- PARKINGDetails of how and where vehicles can be parked, and any associated costs.Read more about parking in our glossary page.
- Garage
- GARDENA property has access to an outdoor space, which could be private or shared.
- Private garden
- ACCESSIBILITYHow a property has been adapted to meet the needs of vulnerable or disabled individuals.Read more about accessibility in our glossary page.
- Ask agent
Doctors Lane, Hutton Rudby
Add an important place to see how long it'd take to get there from our property listings.
__mins driving to your place
Get an instant, personalised result:
- Show sellers you’re serious
- Secure viewings faster with agents
- No impact on your credit score
Your mortgage
Notes
Staying secure when looking for property
Ensure you're up to date with our latest advice on how to avoid fraud or scams when looking for property online.
Visit our security centre to find out moreDisclaimer - Property reference S1249749. The information displayed about this property comprises a property advertisement. Rightmove.co.uk makes no warranty as to the accuracy or completeness of the advertisement or any linked or associated information, and Rightmove has no control over the content. This property advertisement does not constitute property particulars. The information is provided and maintained by Harvey Brooks, Stokesley. Please contact the selling agent or developer directly to obtain any information which may be available under the terms of The Energy Performance of Buildings (Certificates and Inspections) (England and Wales) Regulations 2007 or the Home Report if in relation to a residential property in Scotland.
*This is the average speed from the provider with the fastest broadband package available at this postcode. The average speed displayed is based on the download speeds of at least 50% of customers at peak time (8pm to 10pm). Fibre/cable services at the postcode are subject to availability and may differ between properties within a postcode. Speeds can be affected by a range of technical and environmental factors. The speed at the property may be lower than that listed above. You can check the estimated speed and confirm availability to a property prior to purchasing on the broadband provider's website. Providers may increase charges. The information is provided and maintained by Decision Technologies Limited. **This is indicative only and based on a 2-person household with multiple devices and simultaneous usage. Broadband performance is affected by multiple factors including number of occupants and devices, simultaneous usage, router range etc. For more information speak to your broadband provider.
Map data ©OpenStreetMap contributors.




