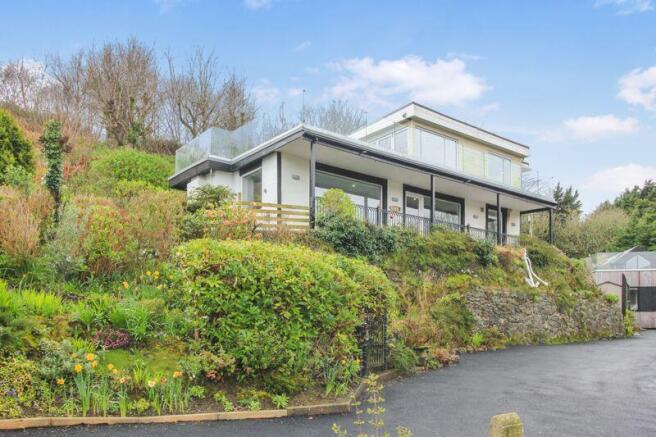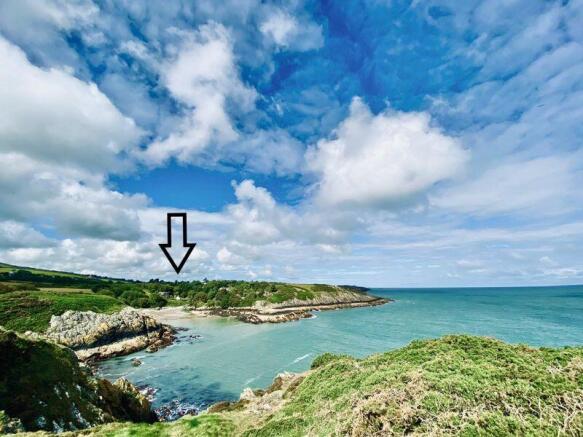Llaneilian, Amlwch

- PROPERTY TYPE
Detached
- BEDROOMS
3
- BATHROOMS
2
- SIZE
Ask agent
- TENUREDescribes how you own a property. There are different types of tenure - freehold, leasehold, and commonhold.Read more about tenure in our glossary page.
Freehold
Key features
- Rare Opportunity to Acquire this unique waterside home
- Breathtaking views into Picturesque Cove ( Dolphins visit)
- In an Area of Outstanding Natural Beauty
- Recently Extensively Refurbished and re-Modelled
- Truly Individual Detached Coastal Residence
- Slightly Elevated and within Yards of slipway and Beach
- Stunning First Floor Lounge with glass BALCONY/roof top
- Impressive Refitted kitchen/Diner and Family Room
- 3 Good Bedrooms, En Suite Bathroom, Shower room
- Utility/cloaks, parking, terrace gardens, UPVC D/GLAZING,
Description
Description
Your chance to buy a “piece of paradise!” Unique opportunity to own a waterside home overlooking the beautiful cove of Porth Eilian.Imagine waking up to a stunning vista: looking into a small cove where seals can often be seen, and porpoise from the headland. A fantastic redevelopment opportunity to turn this detached individual residence into something truly special. A spacious house with breathtaking views, in a slightly elevated position and only a stone's throw of the beach and its slipway. Having a stunning first floor lounge with picture windows and folding doors leading to the roof top balcony and beautiful sea views, Ground floor open plan newly fitted kitchen and large dining/family room, utility, rear hall, ground floor bedroom with sea views, separate shower room, Master Bedroom and en suite, 3rd bedroom, Parking area, terraced gardens all around.
Accommodation -Ground Floor
Open Plan Fitted Kitchen/Diner and Family room
29' 6'' x 17' 0'' (9.0m x 5.17m)
Entrance door leads to the front veranda with views out to the cove. Picture window, staircase with glass balustrade to first floor, wood floor finish, ceiling mounted electric panel heaters and downlighters, Kitchen area has been expensively refitted in a contemporary design and finish, ample base and wall units with slate effect work tops with inset sink and mixer tap with integral microwave, dishwasher and fridge. Cooker range, double glazed window.
Ground Floor Bedroom 1
16' 5'' x 16' 3'' (5.0m x 4.96m)
Having super views through large picture windows to sea and cove, fitted cupboard concealed fireplace, ceiling mounted electric panel heater and downlighters, carpet.
Inner Hall
Built in Cupboard and door to Porch
Shower Room
9' 6'' x 5' 3'' (2.9m x 1.6m)
Large Steam shower enclosure with full body sprays, rainfall, hand shower and music system, vanity unit and wash basin with lighted wall mirror, concealed cistern w.c., panel heater and towel rail, extractor and downlighters, tiled walls and floor.
Utility room/Cloakroom
9' 10'' x 5' 7'' (3.0m x 1.7m)
Fitted worktops and units with sink and housing for appliances, part tiled walls, low level w.c., double glazed window, downlighters, extractor fan.
Rear Hall
15' 5'' x 6' 3'' (4.7m x 1.9m)
external double glazed door and window, wall units, consumer unit, built in cupboard with pressurized high capacity insulated hot water cylinder
First Floor
Stunning Lounge
22' 4'' x 16' 1'' (6.8m x 4.9m)
inc stairwell with glass balustrade around
2 main large double glazed windows and folding doors with a fantastic vista. And leading to the roof top BALCONY with its glass balustrade and external staircase, ceiling mounted electric panel heaters, downlighters, wood flooring.
Master Bedroom 2
14' 1'' x 13' 5'' (4.3m x 4.1m)
2 double glazed windows, fitted bank of wardrobes, Ceiling mounted electric panel heaters and downlighters. carpet.
En Suite Bathroom
7' 7'' x 5' 11'' (2.3m x 1.8m)
3 Piece suite with panelled bath side glass screen and mains fed shower/rainfall head, wash basin and wall mounted lighted mirror, w.c., double glazed window, tiled walls shaver point, extractor, downlighters.
Bedroom 3
12' 2'' x 7' 7'' (3.7m x 2.3m)
Off living room, 2 double glazed windows with views to sea, ceiling mounted panel heater and downlighters. carpet.
Exterior
The property is accessed an entrance from the lane that leads to Point Lynas lighthouse. To the front is an open parking area (please note there is a right of way for the adjoining land owner – there is a separately owned luxury holiday unit ). A winding footpath screened by hedges and bushes leads to the front veranda and the footpath virtually circles the property. There is a terraced area of land/former gardens leading upwards, and to the rear of the property. Staircase access to the Balcony, steps to rear give additional access and a small store shed.
Facilities - Modern Controlled Electric panel radiant heating/UPVc Double Glazed Windows
Tenure - Freehold
Services Mains Water Electricity Private Shared Water Treatment Drainage
Council Tax Band - E
EPC Rating - E
Brochures
Property BrochureFull Details- COUNCIL TAXA payment made to your local authority in order to pay for local services like schools, libraries, and refuse collection. The amount you pay depends on the value of the property.Read more about council Tax in our glossary page.
- Band: E
- PARKINGDetails of how and where vehicles can be parked, and any associated costs.Read more about parking in our glossary page.
- Yes
- GARDENA property has access to an outdoor space, which could be private or shared.
- Yes
- ACCESSIBILITYHow a property has been adapted to meet the needs of vulnerable or disabled individuals.Read more about accessibility in our glossary page.
- Ask agent
Llaneilian, Amlwch
Add an important place to see how long it'd take to get there from our property listings.
__mins driving to your place
Get an instant, personalised result:
- Show sellers you’re serious
- Secure viewings faster with agents
- No impact on your credit score


Your mortgage
Notes
Staying secure when looking for property
Ensure you're up to date with our latest advice on how to avoid fraud or scams when looking for property online.
Visit our security centre to find out moreDisclaimer - Property reference 12262869. The information displayed about this property comprises a property advertisement. Rightmove.co.uk makes no warranty as to the accuracy or completeness of the advertisement or any linked or associated information, and Rightmove has no control over the content. This property advertisement does not constitute property particulars. The information is provided and maintained by Mon Properties, Amlwch. Please contact the selling agent or developer directly to obtain any information which may be available under the terms of The Energy Performance of Buildings (Certificates and Inspections) (England and Wales) Regulations 2007 or the Home Report if in relation to a residential property in Scotland.
*This is the average speed from the provider with the fastest broadband package available at this postcode. The average speed displayed is based on the download speeds of at least 50% of customers at peak time (8pm to 10pm). Fibre/cable services at the postcode are subject to availability and may differ between properties within a postcode. Speeds can be affected by a range of technical and environmental factors. The speed at the property may be lower than that listed above. You can check the estimated speed and confirm availability to a property prior to purchasing on the broadband provider's website. Providers may increase charges. The information is provided and maintained by Decision Technologies Limited. **This is indicative only and based on a 2-person household with multiple devices and simultaneous usage. Broadband performance is affected by multiple factors including number of occupants and devices, simultaneous usage, router range etc. For more information speak to your broadband provider.
Map data ©OpenStreetMap contributors.





