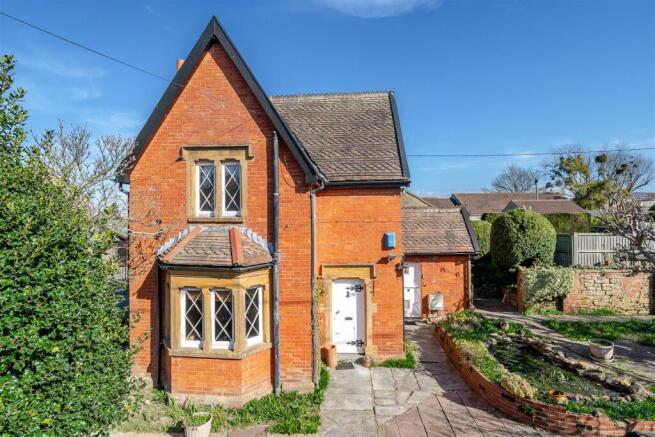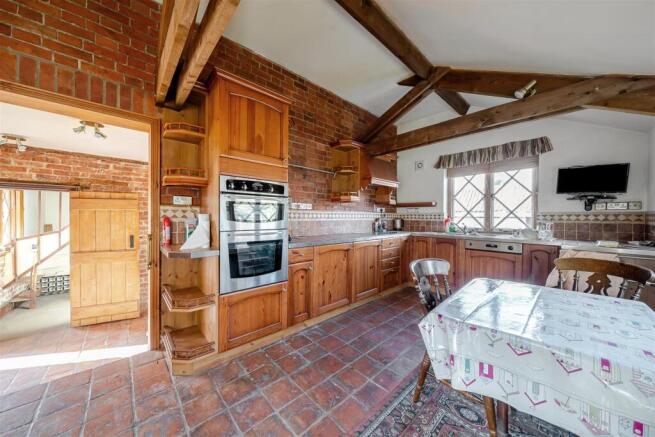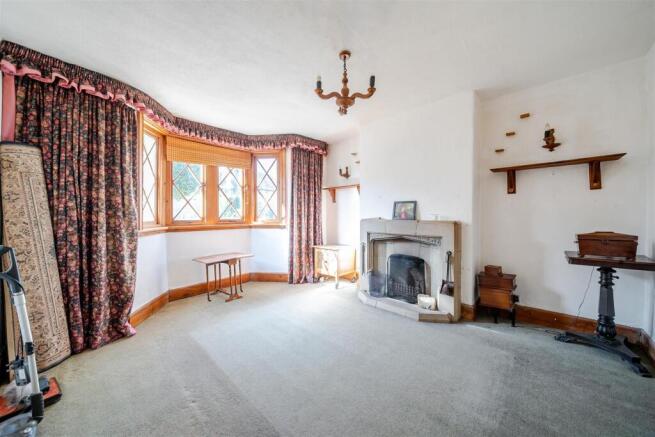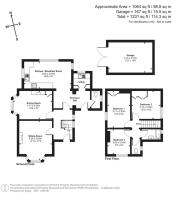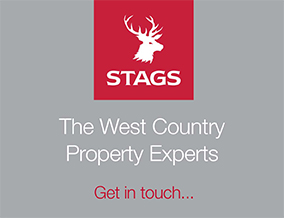
3 bedroom detached house for sale
East Street, Martock

- PROPERTY TYPE
Detached
- BEDROOMS
3
- BATHROOMS
1
- SIZE
1,231 sq ft
114 sq m
- TENUREDescribes how you own a property. There are different types of tenure - freehold, leasehold, and commonhold.Read more about tenure in our glossary page.
Freehold
Key features
- Walking distance of the shops
- Two reception rooms
- Kitchen/breakfast room
- Rear hall, utility and cloakroom
- Three Bedrooms
- Small bathroom and separate WC
- Delightful walled gardens
- Off road parking and garage
- Freehold
- Council tax band D
Description
Situation - The Lodge is situated within the heart of this popular village. The centre of the village is made up of handsome hamstone properties including the nearby church of All Saints. The village has a thriving local community with a good selection of local shops and businesses including various pubs, hotels, small supermarket, bakery and butchers. A range of health services including, doctors' dentist and pharmacy together with a vets. There are also excellent sporting and recreational facilities including Martock recreational ground and all weather tennis courts. The A303 is within 1.5 miles, Somerton and Crewkerne 7 miles and Yeovil being a similar distance offering and excellent range of shopping, recreational and scholastic facilities, together with a mainline rail link to Exeter and London Waterloo.
Description - The Lodge is constructed principally of red brick exterior elevations, set beneath an attractive tiled roof. The majority of the windows are lattice style double glazed wooden windows, some of which have attractive hamstone mullions. The property has been extended to the rear to create a spacious kitchen/breakfast room and also benefits from gas fired central heating. Although the property is in need of some updating, it offers the purchaser the ability to decorate and refit to their own specifications. The property does enjoy attractive gardens which are mainly walled together with a fine selection of trees, lawned gardens, raised beds and a useful summerhouse. The property also enjoys the benefit of off road parking and a single garage.
Accommodation - A wooden door leads into the entrance hallway with stairs to the first floor and window to side. Sitting room with a carved minster stone fireplace and bay window to front. The adjoining dining room has an open brick fireplace with a quarry tiled hearth, with recessed cupboard to side and bay window to side, four wall light points and exposed floorboards. Rear hallway with attractive tiled floor with large mat well and stable door leading to the front. There is a cloakroom with low level WC, window to side and a wall mounted Worcester gas fired boiler, along with tiled flooring. Utility room with single drainer sink, mixer taps, together with adjoining worktops and a range of cupboards and drawers, space and plumbing to washing machine, window to rear and further storage cupboard. The kitchen/breakfast room enjoys a vaulted ceiling with exposed beams and has windows on three aspects, together with attractive tiled flooring, recessed shelving and some exposed brickwork. The kitchen is well fitted and comprises; large stainless steel bowl with single drainer and mixer taps over, adjoining tiled worktops with a range of floor and wall mounted cupboards and drawers. Integrated appliance including Zanussi hob with extractor over, Electrolux double oven and grill, together with fridge, freezer and dishwasher.
Landing with trap access to roof void. Bedroom one with fitted wardrobes and window to side. Bedroom two with fitted wardrobe and linen cupboard, with radiator, exposed floorboards and window to side. Bedroom three with exposed floorboards and window to front. Cloakroom with low level WC and window to side. Bathroom with small enamelled bath with shower attachment, along with a pedestal wash hand basin and window to side.
Outside - A wrought iron gate with rose arch with steps and flagstone path, leads to the front door. Immediately in front of the property is a stone wall with flower borders and a well clipped Holly tree. Wrought iron gate and railings to side and stone walling where there is a paved area with a magnificent Magnolia and Fig tree. The main gardens lie to the side of the property and are protected by stone walls. The gardens are well laid out and comprise a pond with paved area beyond with a Brambly apple tree and Fig tree. There are attractive flower and shrub borders, together with a selection of other trees and beyond which is a lawned garden. There are two raised vegetable beds, a selection of fruit trees and a fine Silver Birch. At the far end of the garden is a useful tool shed and summerhouse connected with power and light.
To the side of the property, a pathway leads around to the rear with a useful cold water tap and two well clipped bushes, along with raised borders. A wrought iron gate leads to the side of the property, where there is off road parking within Little Orchard, which is a private no-through road. Opposite can be found a single garage which is approached through double timber doors.
Services - All mains services are connected.
Gas fired central heating.
Broadband Availability : Standard and Ultrafast (ofcom)
Mobile Availability : EE, Three, O2 and Vodafone - some services are limited (ofcom)
Flood Risk Status : Very low risk (environment agency)
Viewings - Strictly by appointment through the vendors selling agents Stage, Yeovil office. Telephone .
Directions - Between South Petherton and Cartgate roundabout on the A303, take the exit to Martock and enter the village along Stoke Road. Having passed the recreational ground, continue across the mini-roundabout to Church Street. Follow the road around to the right passing the church and in the centre of the village, at The Pinnacle turn right into East Street, passing The White Hart Hotel and post office. Shortly afterwards The Lodge will be seen on the left hand side, clearly identified by our For Sale board.
Residential Lettings - If you are considering investing in a Buy To Let or letting another property and require advice on current rents, yields or general lettings information to ensure you comply, please contact a member of our lettings team on or via email
Brochures
East Street, Martock- COUNCIL TAXA payment made to your local authority in order to pay for local services like schools, libraries, and refuse collection. The amount you pay depends on the value of the property.Read more about council Tax in our glossary page.
- Band: D
- PARKINGDetails of how and where vehicles can be parked, and any associated costs.Read more about parking in our glossary page.
- Yes
- GARDENA property has access to an outdoor space, which could be private or shared.
- Yes
- ACCESSIBILITYHow a property has been adapted to meet the needs of vulnerable or disabled individuals.Read more about accessibility in our glossary page.
- Ask agent
East Street, Martock
Add an important place to see how long it'd take to get there from our property listings.
__mins driving to your place
Get an instant, personalised result:
- Show sellers you’re serious
- Secure viewings faster with agents
- No impact on your credit score
Your mortgage
Notes
Staying secure when looking for property
Ensure you're up to date with our latest advice on how to avoid fraud or scams when looking for property online.
Visit our security centre to find out moreDisclaimer - Property reference 33758400. The information displayed about this property comprises a property advertisement. Rightmove.co.uk makes no warranty as to the accuracy or completeness of the advertisement or any linked or associated information, and Rightmove has no control over the content. This property advertisement does not constitute property particulars. The information is provided and maintained by Stags, Yeovil. Please contact the selling agent or developer directly to obtain any information which may be available under the terms of The Energy Performance of Buildings (Certificates and Inspections) (England and Wales) Regulations 2007 or the Home Report if in relation to a residential property in Scotland.
*This is the average speed from the provider with the fastest broadband package available at this postcode. The average speed displayed is based on the download speeds of at least 50% of customers at peak time (8pm to 10pm). Fibre/cable services at the postcode are subject to availability and may differ between properties within a postcode. Speeds can be affected by a range of technical and environmental factors. The speed at the property may be lower than that listed above. You can check the estimated speed and confirm availability to a property prior to purchasing on the broadband provider's website. Providers may increase charges. The information is provided and maintained by Decision Technologies Limited. **This is indicative only and based on a 2-person household with multiple devices and simultaneous usage. Broadband performance is affected by multiple factors including number of occupants and devices, simultaneous usage, router range etc. For more information speak to your broadband provider.
Map data ©OpenStreetMap contributors.
