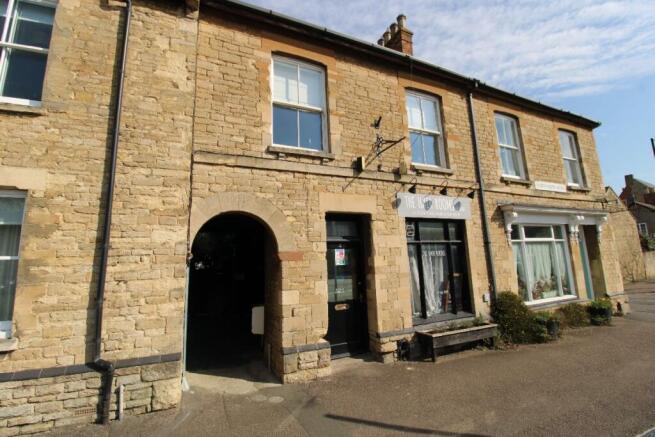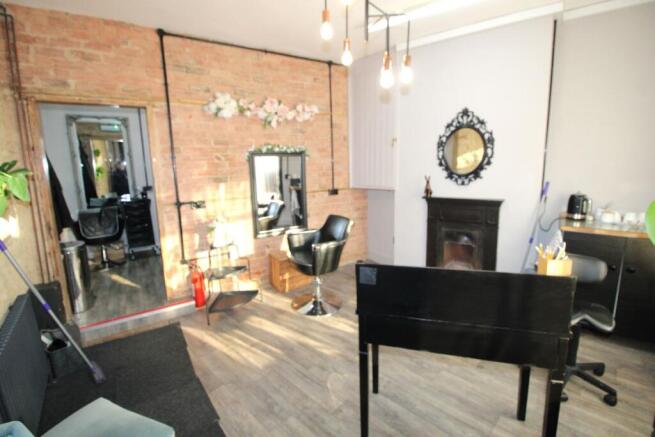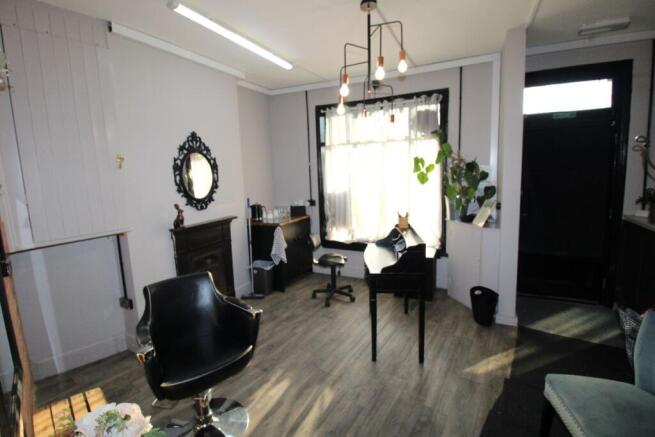Dartmouth Road Olney
Letting details
- Let available date:
- Ask agent
- Let type:
- Long term
- PROPERTY TYPE
Shop
- SIZE
Ask agent
Key features
- RETAIL SHOP
- APPROX 400 SQ FT
- PRIVATE KITCHEN AND WC FACILITIES
- EXPOSED STONE AND BRICK WALLS
- GAS RADIATOR CENTRAL HEATING
Description
RECEPTION ROOM
14’3 x 13’2
Large window to the front elevation. Period fireplace. Exposed brick and stone walls. Radiator. Various built-in storage cupboards.
CENTRAL ROOM
12’10 x 7’10
Window to the side elevation. Exposed brick wall. Radiator.
REAR ROOM
13’3 x 8’3
Window to the side elevation. Exposed stonework to wall. Built-in period cabinet with storage below. Radiator.
KITCHEN TO THE REAR
Plumbing for washing machine. Work surface. Shelving.
CLOAKROOM/WC
Frosted window to the side elevation. White low flush WC. Pedestal wash hand basin. Radiator. Wall-mounted gas boiler.
LEASE TERMS
The lease terms are negotiable; however, the landlord requires a new five-year lease. The deposit is equal to two months’ rent.
RENT
£12,500.00 PA exclusive. The rent is to be paid monthly in advance.
Brochures
BrochureDartmouth Road Olney
NEAREST STATIONS
Distances are straight line measurements from the centre of the postcode- Wolverton Station7.8 miles
Notes
Disclaimer - Property reference C6520. The information displayed about this property comprises a property advertisement. Rightmove.co.uk makes no warranty as to the accuracy or completeness of the advertisement or any linked or associated information, and Rightmove has no control over the content. This property advertisement does not constitute property particulars. The information is provided and maintained by Stephen Oakley & Co, Olney. Please contact the selling agent or developer directly to obtain any information which may be available under the terms of The Energy Performance of Buildings (Certificates and Inspections) (England and Wales) Regulations 2007 or the Home Report if in relation to a residential property in Scotland.
Map data ©OpenStreetMap contributors.







