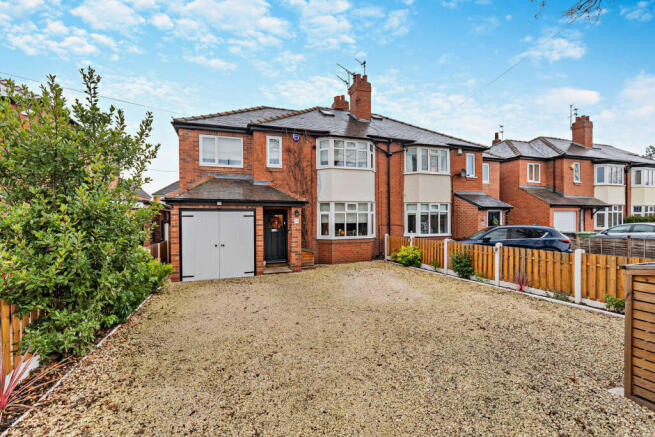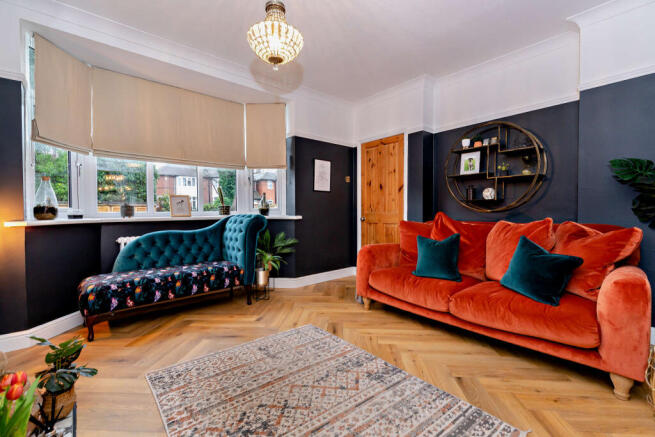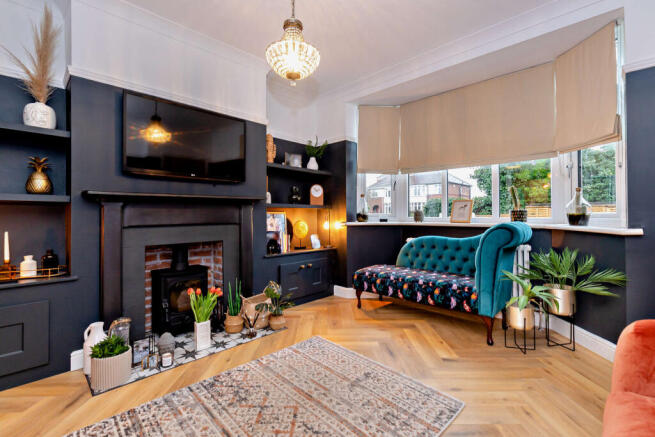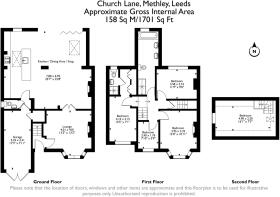
Church Lane, Methley, Leeds

- PROPERTY TYPE
Semi-Detached
- BEDROOMS
5
- BATHROOMS
2
- SIZE
1,701 sq ft
158 sq m
- TENUREDescribes how you own a property. There are different types of tenure - freehold, leasehold, and commonhold.Read more about tenure in our glossary page.
Freehold
Key features
- Desirable location
- Excellent commuter links and access to amenities
- High specification upgrades throughout
- Bi-fold doors
- Entertainment area to the rear
- En-suite facilities
- Log burner
- Combi boiler
Description
LOCATION
Church Lane in Methley is a charming village location that beautifully combines history, natural beauty, and modern convenience. With landmarks like St Oswald's Church and the surrounding countryside alongside the River Aire, it offers a peaceful escape from city life. Despite its rural feel, Methley benefits from excellent travel links to Leeds and nearby towns, making commuting straightforward. Local amenities, including shops, schools, and leisure facilities, provide everything needed for day-to-day living, while the area’s friendly, established community adds to its welcoming atmosphere. Methley is an ideal choice for those seeking a balance of tranquillity, connectivity, and modern comforts.
EXTERIOR
Front
Very low maintenance, with decorative stone and light floral boarders. Plenty of off-street parking is available on the driveway, which can accommodate three vehicles in addition to one more within the integral garage.
Rear
A large landscaped rear garden, complete with a grass lawn, play area for the kids and a fabulous covered entertainment space, which can support a seating area, a Bar, a Pizza Oven and a BBQ! An ideal place to enjoy gatherings with friends and family throughout the year. A raised patio area also offers space for additional furniture.
INTERIOR - Ground Floor
Entrance Hall
Well presented. Premium tiled flooring and an upgraded Central Heated radiator.
Lounge
4.01 m x 4.01 m (13'2" x 13'2")
The room can easily accommodate a selection of furniture layouts as required. Features include: a log burner, fitted storage units, high ceilings and premium quality flooring. Premium Central Heated radiator and Double Glazed windows to the front aspect.
Kitchen / Dining Area / Snug
7.80 m x 6.92 m (25'7" x 22'8")
This luxurious and very spacious room is one of the most sought after features of any modern executive home. The open plan design features a kitchen which offers plenty of storage capacity, fully fitted units with 'soft close' draws and a 2l double ‘Belfast' sink, complete with brass taps and an upgraded ‘ready to go’ boiling water tap. Premium quality Quartz worktops, a central island unit complete with fitted storage and premium standard flooring throughout the ground floor.
Supported appliances include: a freestanding American fridge freezer, a built-in microwave oven and a freestanding range cooker with six gas ‘ring’ hobs. The space can comfortably accommodate an eight seated dining table and chairs and also benefits from a generous snug, which enjoys garden views via the Double Glazed Bi-Fold doors. Premium Central Heated radiator, synchronised plinth heater and two Double Glazed Skylights.
Note: Internal access to the garage which supports a washing machine and a tumble dryer.
W/C
Premium quality tiling, a w/c and a wash basin. Central Heated towel rack and a ‘frosted’ Double Glazed window to the side aspect.
INTERIOR - First Floor
Landing
Spacious, bright and well presented.
Bedroom One
3.95 m x 3.32 m (13'0" x 10'11")
High ceilings, an original ‘decorative’ fireplace feature and plenty of space for a double bed with storage units. Premium standard Central Heated radiator and Double Glazed windows to the front elevation.
Bedroom Two
3.58 m x 2.74 m (11'9" x 9'0")
Suitable for a double bed and some associated furniture, as preferred. Premium standard Central Heated radiator and Double Glazed windows to the rear elevation.
Bathroom
An exquisite modern bathroom installation, complete with premium quality tiling, a luxurious 'Heritage Grand Buckingham Roll Top Cast Iron Bath', complete with handheld shower fixture and a separate walk-in shower cubicle with a ‘rain’ shower head and a glass water-guard. Additional features include: a w/c, ‘his and hers’ wash basins with under-unit storage built in. An upgraded Double Glazed smart glass 'opaque' window to the rear elevation, an extractor fan and a Premium standard Central Heated 'chrome' towel rack.
Bedroom Three
4.10 m x 2.15 m (13'5" x 7'1")
Another double bedroom with space for some associated furniture, as preferred. This room also enjoys a walk-in wardrobe and ensuite facilities. Premium standard Central Heated radiator and Double Glazed windows to the front elevation.
En-Suite
Premium quality tiled flooring, a standing shower with glass water guard, a w/c and a floating wash basin. Central Heated 'chrome' towel rack and a 'frosted' Double Glazed window to the rear elevation. Extractor fan.
Bedroom Four
2.40 m x 1.76 m (7'10" x 5'9")
Suitable for use as a single bedroom or a home office. Premium Central Heated radiator and Double Glazed windows to the front elevation.
INTERIOR - Second Floor
Bedroom Five
4.90 m x 2.20 m (16'1" x 7'3")
Large enough to support a double bed, with built-in storage units and eves storage is also available. Premium standard Central Heated radiator. Double Glazed window to the rear elevation and a Double Glazed Velux window to the front elevation.
Disclaimer
Every attempt has been made to ensure accuracy, however these property particulars are approximate and for illustrative purposes only. They have been prepared in good faith and they are not intended to constitute part of an offer of contract. We have not carried out a structural survey and the services, appliances and specific fittings have not been tested. All photographs, measurements, floor plans and distances referred to are given as a guide only and should not be relied upon for.
Brochures
20241217163310713- COUNCIL TAXA payment made to your local authority in order to pay for local services like schools, libraries, and refuse collection. The amount you pay depends on the value of the property.Read more about council Tax in our glossary page.
- Band: C
- PARKINGDetails of how and where vehicles can be parked, and any associated costs.Read more about parking in our glossary page.
- Yes
- GARDENA property has access to an outdoor space, which could be private or shared.
- Yes
- ACCESSIBILITYHow a property has been adapted to meet the needs of vulnerable or disabled individuals.Read more about accessibility in our glossary page.
- Ask agent
Church Lane, Methley, Leeds
Add an important place to see how long it'd take to get there from our property listings.
__mins driving to your place
Get an instant, personalised result:
- Show sellers you’re serious
- Secure viewings faster with agents
- No impact on your credit score
Your mortgage
Notes
Staying secure when looking for property
Ensure you're up to date with our latest advice on how to avoid fraud or scams when looking for property online.
Visit our security centre to find out moreDisclaimer - Property reference VBL-13210074. The information displayed about this property comprises a property advertisement. Rightmove.co.uk makes no warranty as to the accuracy or completeness of the advertisement or any linked or associated information, and Rightmove has no control over the content. This property advertisement does not constitute property particulars. The information is provided and maintained by Rosedale & Jones, Covering West Yorkshire. Please contact the selling agent or developer directly to obtain any information which may be available under the terms of The Energy Performance of Buildings (Certificates and Inspections) (England and Wales) Regulations 2007 or the Home Report if in relation to a residential property in Scotland.
*This is the average speed from the provider with the fastest broadband package available at this postcode. The average speed displayed is based on the download speeds of at least 50% of customers at peak time (8pm to 10pm). Fibre/cable services at the postcode are subject to availability and may differ between properties within a postcode. Speeds can be affected by a range of technical and environmental factors. The speed at the property may be lower than that listed above. You can check the estimated speed and confirm availability to a property prior to purchasing on the broadband provider's website. Providers may increase charges. The information is provided and maintained by Decision Technologies Limited. **This is indicative only and based on a 2-person household with multiple devices and simultaneous usage. Broadband performance is affected by multiple factors including number of occupants and devices, simultaneous usage, router range etc. For more information speak to your broadband provider.
Map data ©OpenStreetMap contributors.





