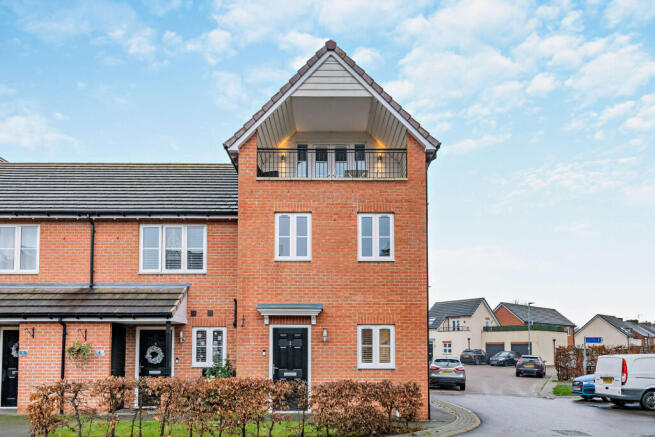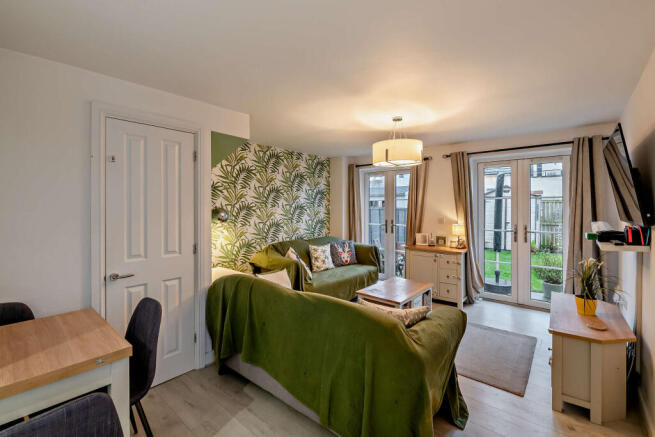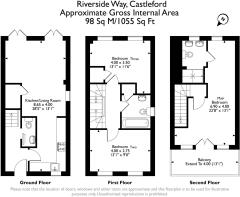
3 bedroom end of terrace house for sale
Riverside Way, Castleford, West Yorkshire

- PROPERTY TYPE
End of Terrace
- BEDROOMS
3
- BATHROOMS
2
- SIZE
Ask agent
- TENUREDescribes how you own a property. There are different types of tenure - freehold, leasehold, and commonhold.Read more about tenure in our glossary page.
Freehold
Key features
- AWARD WINNING NAVIGATION POINT DEVELOPMENT
- Allocated side by side parking for two cars
- Large landscaped garden
- Utility room
- En-Suite
- Three bathrooms
- Close to amenities
- Rural and riverside walks nearby
Description
LOCATION
NAVIGATION POINT is an award winning luxury development, situated alongside the River Calder with picturesque walks and expansive views of the local countryside. This new residential development is truly Castleford's best kept secret.
Just a short distance away from all the amenities provided by Castleford Town Centre, where you can find a range of supermarkets, bars and restaurants. Rail links from the local train station take you directly into Leeds.
EXTERIOR
Front
Low Maintenance with a pathway to the front entrance. There is allocated "side by side" parking to the rear for two vehicles.
Note: Additional parking can be found on the street.
Rear
A low maintenance rear garden which is enclosed on all sides and offers space for some garden furniture via the patio area. The garden is very secure and is ideal for pets or young children. Good size storage shed.
INTERIOR - Ground
Entrance Hall
Space for coats and shoes. A Double glazed composite exterior door to the front aspect and a Central Heated radiator.
Kitchen
A modern and fully fitted kitchen installation which benefits from plenty of unit space for storage. Supported appliances include: , an electric oven with four gas ‘ring’ hobs and a fitted extractor fan, in addition to a fridge freezer and a dishwasher. Other features include: a 1.5l stainless steel sink/drainer and premium quality tiled flooring. Central Heated radiator and Double Glazed windows to the front and side aspects respectively.
Living Room
The room is very spacious and is ideal for modern day living. The space can accommodate a wide range of furniture layouts, including enough space to accommodate a four seated dining suite quite comfortably. There is an under-stairs storage cupboard and a Central Heated radiator with Double Glazed French doors to the rear aspect.
W/C
A wash basin and a w/c. Central Heated radiator and an extractor fan with an isolation switch.
INTERIOR - First Floor
Landing
Open and well presented, with a Central Heated radiator.
Bedroom Three
A spacious room which can support a double bed, associated storage furniture and a desk space quite comfortably and benefits from a built-in storage cupboard. Central Heated radiator and Double Glazed windows to the rear elevation.
Bathroom
A modern bathroom installation, complete with premium quality tiling, a w/c, a wash basin, features include: a bathtub with a standing shower and a glass water-guard. There is also an extractor fan with an isolation switch and a charging point for electrical bathroom appliances. Central Heated radiator and a Double Glazed 'frosted' window to the side elevation.
Note: This room also acts as a utility area and features a purpose built unit which can accommodate a free-standing washing machine/tumble dryer and added storage for towels.
Bedroom Two
4.00 m x 2.75 m (13'1" x 9'0")
Suitable for a double bed and some associated furniture, as preferred. Central Heated radiator and Double Glazed windows to the front elevation
INTERIOR - Second Floor
Main Bedroom
6.90 m x 4.40 m (22'8" x 14'5")
The main bedroom can comfortably support a king size bed and some bedside tables. The room benefits from dressing are and space for fitted wardrobes and a private balcony. Double Glazed windows to the rear elevation and Double Glazed French doors which lead onto the exterior balcony. Two Central Heated radiators
En-Suite
Features include: premium tiling, a large standing shower with a glass water guard, a w/c and 'his/hers' wash basins. Central Heated radiator, an extractor fan with an isolation switch and a charging point for electrical bathroom appliances. 'Frosted' Double Glazed windows to the rear elevation.
Unique Reference Number
#LCLG
Disclaimer
Every attempt has been made to ensure accuracy, however these property particulars are approximate and for illustrative purposes only. They have been prepared in good faith and they are not intended to constitute part of an offer of contract. We have not carried out a structural survey and the services, appliances and specific fittings have not been tested. All photographs, measurements, floor plans and distances referred to are given as a guide only and should not be relied upon for the purchase of any fixture or fittings. Lease details, service charges and ground rent (where applicable) are given as a guide only and should be checked prior to agreeing a sale.
Brochures
20250207100846698- COUNCIL TAXA payment made to your local authority in order to pay for local services like schools, libraries, and refuse collection. The amount you pay depends on the value of the property.Read more about council Tax in our glossary page.
- Band: C
- PARKINGDetails of how and where vehicles can be parked, and any associated costs.Read more about parking in our glossary page.
- Yes
- GARDENA property has access to an outdoor space, which could be private or shared.
- Yes
- ACCESSIBILITYHow a property has been adapted to meet the needs of vulnerable or disabled individuals.Read more about accessibility in our glossary page.
- Ask agent
Riverside Way, Castleford, West Yorkshire
Add an important place to see how long it'd take to get there from our property listings.
__mins driving to your place
Get an instant, personalised result:
- Show sellers you’re serious
- Secure viewings faster with agents
- No impact on your credit score
Your mortgage
Notes
Staying secure when looking for property
Ensure you're up to date with our latest advice on how to avoid fraud or scams when looking for property online.
Visit our security centre to find out moreDisclaimer - Property reference VBL-16341110. The information displayed about this property comprises a property advertisement. Rightmove.co.uk makes no warranty as to the accuracy or completeness of the advertisement or any linked or associated information, and Rightmove has no control over the content. This property advertisement does not constitute property particulars. The information is provided and maintained by Rosedale & Jones, Covering West Yorkshire. Please contact the selling agent or developer directly to obtain any information which may be available under the terms of The Energy Performance of Buildings (Certificates and Inspections) (England and Wales) Regulations 2007 or the Home Report if in relation to a residential property in Scotland.
*This is the average speed from the provider with the fastest broadband package available at this postcode. The average speed displayed is based on the download speeds of at least 50% of customers at peak time (8pm to 10pm). Fibre/cable services at the postcode are subject to availability and may differ between properties within a postcode. Speeds can be affected by a range of technical and environmental factors. The speed at the property may be lower than that listed above. You can check the estimated speed and confirm availability to a property prior to purchasing on the broadband provider's website. Providers may increase charges. The information is provided and maintained by Decision Technologies Limited. **This is indicative only and based on a 2-person household with multiple devices and simultaneous usage. Broadband performance is affected by multiple factors including number of occupants and devices, simultaneous usage, router range etc. For more information speak to your broadband provider.
Map data ©OpenStreetMap contributors.





