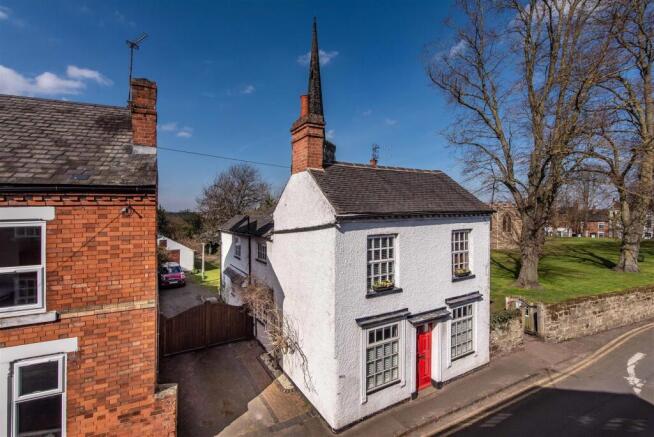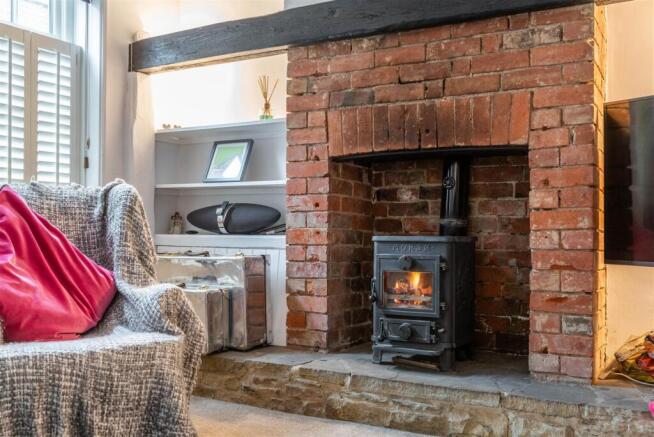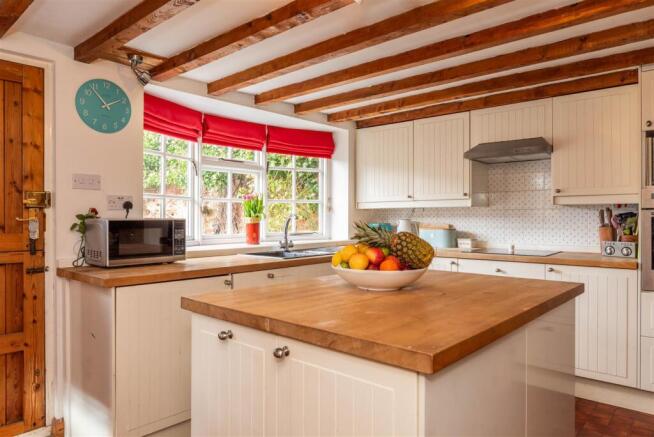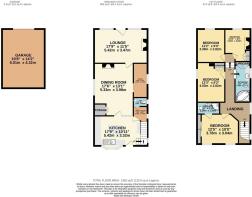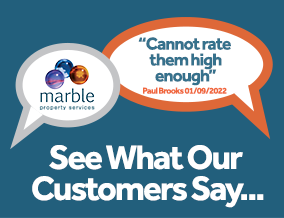
Clapgun Street, Castle Donington, Castle Donington
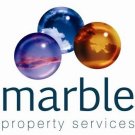
- PROPERTY TYPE
Detached
- BEDROOMS
4
- BATHROOMS
2
- SIZE
1,355 sq ft
126 sq m
- TENUREDescribes how you own a property. There are different types of tenure - freehold, leasehold, and commonhold.Read more about tenure in our glossary page.
Freehold
Key features
- Impressive detached cottage of great character
- Lovely location adjacent to St Edwards church
- Front sitting room, living room and home office
- Modern kitchen with integrated appliances
- Four double bedrooms, master en-suite, family bathroom
- Enclosed, secure and private rear garden
- Ample off road parking and detached garage
- Gas fired central heating system
- Close to local village amenities
- Call to book your viewing
Description
Inside, the property is filled with an abundance of character, showcasing period features that reflect its rich history. The inviting log burning stove in the living area offers a warm and cosy focal point, perfect for those chilly evenings. Additionally, the property provides parking for multiple vehicles, ensuring convenience for you and your guests. This truly unique home offers a rare opportunity to own a piece of history in a vibrant and welcoming community. Don’t miss the chance to make this remarkable property your own.
Vendors Comment - "The cottage felt like home from the moment we first moved in. We’ve loved living in the heart of Castle Donington, which has the perfect balance of peace and quiet whilst being only a stone’s throw from local independent shops, restaurants and pubs. We’ve enjoyed soaking up the sunshine in our enclosed private garden on a summer's day, and come winter spent many evenings in front of the fire with a takeaway from one of the local Indian restaurants."
The Property And Village - The subject property is a delightful period cottage offering a wealth of character, being situated adjacent to the striking 13th century parish church of St Edwards. It is believed that part of the property dates to the 19th century, subsequently having been sympathetically extended over the preceding years to provide a well proportioned family home. The vertical beam in the living/dining room is believed to have been taken from the original bell tower frame of the church. Clapgun Street is ideally placed for the centre of Castle Donington and the extensive range of amenities.
Castle Donington itself is a vibrant location with a high standard of amenities including shops, post office, doctors surgery, pharmacy, supermarket, pubs and restaurants. For the commuter East Midlands airport, Parkway railway station and the national motorway network are all readily accessible as are the centres of Nottingham, Derby and Leicester via the 24 hour running Skylink bus service.
Accommodation -
Ground Floor -
Sitting Room - 5.31m x 3.43m (17'5" x 11'3") - Multi paned double glazed windows, with fitted uPVC shutters. Central heating radiator, central feature exposed brick chimney breast incorporating a cast iron multi fuel burner, standing on a raised stone hearth. Built in alcove shelving adds to the character of the room complimented with the beamed ceiling.
Dining/Living Room - 5.31m x 3.89m (17'5" x 12'9") - With multi paned double glazed window to the side elevation looking towards St Edwards church, central heating radiator, useful large corner store cupboards. Beamed ceiling, central feature fireplace with open grate, tiled hearth and oak mantel surround.
Study - 3.15m x 1.45m (10'4" x 4'9" ) - With window to the side elevation. Wall mounted central heating boiler and shelving, (presently used as home office).
Kitchen - 4.60m x 3.15m (15'1" x 10'4" ) - With an attractive range of modern cottage style units at eye and base level providing solid wood block work surface, storage and appliance space. Composite sink and drainer. Integrated fittings including induction hob with extractor over, integrated fridge and integrated freezer. Wall mounted electric oven, dishwasher. Central island bar with ceramic tiled floor. central heating radiator, multi paned bow window to the rear elevation and beamed ceiling. Stairs rising to the first floor, whilst a stable style door opens on to the rear garden.
Utility Area - With plumbing for washing machine, space for other white goods. Currently being utilized as a wine store and pantry.
Guest Cloakroom - Comprising a suite of fitted corner wash hand basin with storage below and w.c. Window to the side elevation.
First Floor -
Landing - With window to the side elevation, central heating radiator, useful storage cupboard.
Master Bedroom - 3.76m x 2.97m (12'4" x 9'9" ) - With multi paned windows to the rear elevation, having fitted uPVC shutters, looking towards both St Edwards and the Methodist church. Central heating radiator, two double fitted wardrobes with mirrored sliding doors and access through to the en-suite shower room.
Ensuite Shower Room - Comprising a contemporary suite in white of wash hand basin and w.c. Walk in shower cubicle housing Mira Sports electric shower. Wall mounted storage cupboard. Heated towel rail. Extractor fan.
Bedroom Two - 4.01m x 2.82m (13'2" x 9'3" ) - With double glazed window to the side elevation providing extensive views over the churchyard, central heating radiator, built in wardrobe.
Bedroom Three - 3.40m x 2.54m (11'2" x 8'4" ) - With multi paned double glazed window to the front elevation, central heating radiator, access to roof space. Will accommodate a double sized bed.
Bedroom Four - 3.40m x 2.82m (11'2" x 9'3" ) - Double sized bedroom with multi paned double glazed window to the front elevation, central heating radiator, period cast iron fire surround. Fitted wardrobes.
Bathroom - Comprising a suite in white, of corner bath with mains shower over, shower screen, wash hand basin inset into vanity unit, low flush w.c. Double glazed window to the side elevation, central heating radiator, airing cupboard.
Outside - To the left of the property there is a driveway providing ample off road parking, with secure electric timber gates. Leading through to the DETACHED GARAGE 19' 10" x 14' 2" with double opening doors. To the rear of the garage is a log store. Adjacent to the rear elevation is a patio area and beyond this a garden laid to lawn. To the right hand boundary there is a brick and stone wall. The garden is enclosed, secure and private.
Brochures
Clapgun Street, Castle Donington, Castle DoningtonBrochure- COUNCIL TAXA payment made to your local authority in order to pay for local services like schools, libraries, and refuse collection. The amount you pay depends on the value of the property.Read more about council Tax in our glossary page.
- Band: E
- PARKINGDetails of how and where vehicles can be parked, and any associated costs.Read more about parking in our glossary page.
- Garage,Off street
- GARDENA property has access to an outdoor space, which could be private or shared.
- Yes
- ACCESSIBILITYHow a property has been adapted to meet the needs of vulnerable or disabled individuals.Read more about accessibility in our glossary page.
- Ask agent
Clapgun Street, Castle Donington, Castle Donington
Add an important place to see how long it'd take to get there from our property listings.
__mins driving to your place
Get an instant, personalised result:
- Show sellers you’re serious
- Secure viewings faster with agents
- No impact on your credit score



Your mortgage
Notes
Staying secure when looking for property
Ensure you're up to date with our latest advice on how to avoid fraud or scams when looking for property online.
Visit our security centre to find out moreDisclaimer - Property reference 33758607. The information displayed about this property comprises a property advertisement. Rightmove.co.uk makes no warranty as to the accuracy or completeness of the advertisement or any linked or associated information, and Rightmove has no control over the content. This property advertisement does not constitute property particulars. The information is provided and maintained by Marble Property Services, Castle Donington. Please contact the selling agent or developer directly to obtain any information which may be available under the terms of The Energy Performance of Buildings (Certificates and Inspections) (England and Wales) Regulations 2007 or the Home Report if in relation to a residential property in Scotland.
*This is the average speed from the provider with the fastest broadband package available at this postcode. The average speed displayed is based on the download speeds of at least 50% of customers at peak time (8pm to 10pm). Fibre/cable services at the postcode are subject to availability and may differ between properties within a postcode. Speeds can be affected by a range of technical and environmental factors. The speed at the property may be lower than that listed above. You can check the estimated speed and confirm availability to a property prior to purchasing on the broadband provider's website. Providers may increase charges. The information is provided and maintained by Decision Technologies Limited. **This is indicative only and based on a 2-person household with multiple devices and simultaneous usage. Broadband performance is affected by multiple factors including number of occupants and devices, simultaneous usage, router range etc. For more information speak to your broadband provider.
Map data ©OpenStreetMap contributors.
