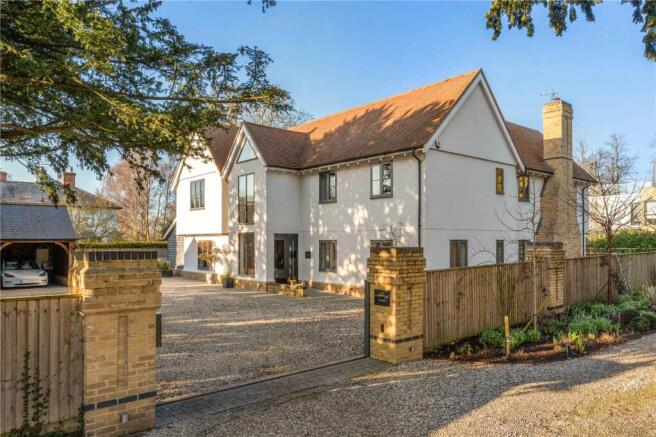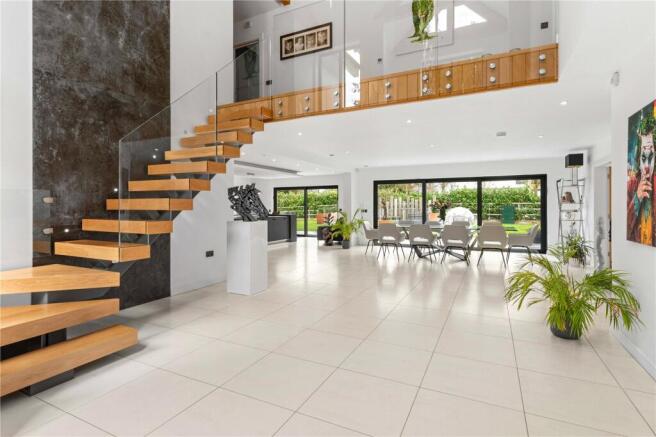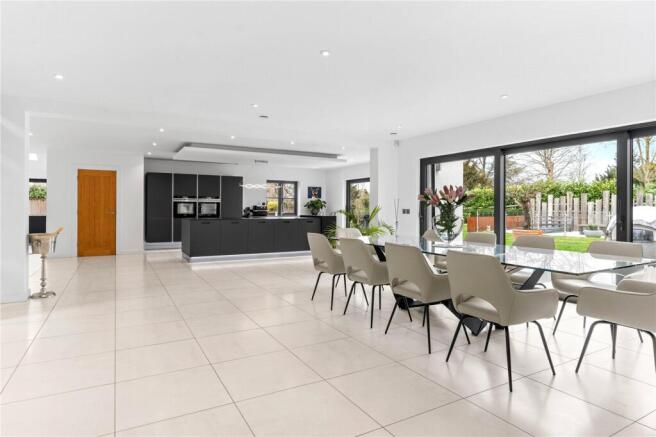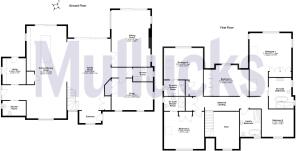
Carmen Street, Great Chesterford, Saffron Walden, Essex, CB10

- PROPERTY TYPE
Detached
- BEDROOMS
5
- BATHROOMS
6
- SIZE
Ask agent
- TENUREDescribes how you own a property. There are different types of tenure - freehold, leasehold, and commonhold.Read more about tenure in our glossary page.
Freehold
Key features
- Stunning village residence
- Central location
- Beautifully appointed
- Luxury fittings
- Outstanding central reception area
- Stunning bedrooms
- 6 luxury bath/shower rooms
- Laufen sanitaryware
- Superb kitchen
- Miele and Siemens appliances
Description
Constructed for the current owners, the property really is a complete one-off providing
beautifully appointed and spacious living accommodation, complemented by luxurious finishes and fittings throughout. The impressive front door with biometric finger print entry
system opens into what can only be described as a vast open-plan reception/living area with a glass and oak staircase rising to the first floor, galleried landing above with high vaulted ceiling over the initial entrance to the property. This beautiful living space is flooded with natural light with double height windows placed to the front and twin sets of sliding doors providing wide openings into the rear garden.
The kitchen really is quite outstanding, created by Germann manufacturer Schuller. It features a large central island with Dekton worktop, matching further work surfaces and storage
units which are opaque glass fronted with coloured backing in lava black. There are floating wall mounted storage cupboards
which incorporate the sink unit, adjacent to which are further wall mounted units incorporating fridge, freezer and double oven,
in addition to an integrated halogen hob, dishwasher and Quooker tap, with a breakfast bar area attached to, and matching, the central island. There is an entrance to the property alongside the kitchen where a utility room provides a range of storage cupboards, butler sink and space for washing machine and tumble-dryer. Also placed within this area is a well appointed ground floor shower room comprising a 3-piece suite.
There is a beautiful sitting room which features three sets of full-height fixed windows and double sliding doors opening to outside, all of which draw in good amounts of natural light. The room features a wood burning stove set within attractive acoustic board panelling creating a most attractive focal point to the room. A further reception room looks out to the front of the property, currently used as a spacious home office, although could be
incorporated as a ground floor bedroom, particularly as there is a further ground floor shower room placed adjacent to this room.
Upstairs, the beautiful galleried landing looks over the principal entrance to the property and features attractive natural exposed timbers. As you would expect, the spacious living accommodation continues throughout the bedroom areas, currently arranged as 4 large rooms, although, what would be the fifth bedroom, is currently a large dressing room
to the master suite. The principal bedroom is worthy of particular mentioned being luxuriously appointed with a high vaulted ceiling incorporating a bank of fixed windows
in a triangular shape to the rear, further window to the side and rear, a range of fitted wardrobes and its own luxuriously appointed en suite bathroom featuring a Corian sink unit with twin mixer taps, large walk-in shower, low level WC and free-standing oval bath. Bedrooms two and three both also feature high vaulted
ceilings, fitted wardrobes and their own equally well appointed en suite shower rooms, these being in addition to the principal family bathroom which contains a 4-piece suite including separate shower area and oval bath.
OUTSIDE, the property is accessed via security sliding entrance gate leading onto an extensive gravelled driveway with parking space for
numerous vehicles which, in turn, gives access to a double bay open cartlodge. Lawned areas sit alongside the driveway with mature
trees and a brick and flint wall enclosing the front garden area. Gardens to the rear are laid out predominantly to lawn with a large paved terrace adjoining the back of the property creating perfect
space for outside entertaining. There is a further terraced seating area, summerhouse set to one corner, composited decking and space for a hot tub. The gardens feature a variety of raised planters containing established plants and shrubs and extend along both sides of the property, perfectly complementing what is a truly wonderful family home.
Great Chesterford has a range of facilities including a church, inns/hotel, 2 doctors surgeries, primary school, store/bakery and a mainline railway station with services to London Liverpool St and Cambridge. Road access to Cambridge (about 11 miles) is via the A11 & M11. Saffron Walden town lies 4 miles to the south with shops, schools, golf course and other recreational facilities. Access to the M11 (J9 southerly) is within 1.5 miles providing access to London and the M25. Access to the M11 Northbound can be gained at Duxford (J10).
- COUNCIL TAXA payment made to your local authority in order to pay for local services like schools, libraries, and refuse collection. The amount you pay depends on the value of the property.Read more about council Tax in our glossary page.
- Band: G
- PARKINGDetails of how and where vehicles can be parked, and any associated costs.Read more about parking in our glossary page.
- Yes
- GARDENA property has access to an outdoor space, which could be private or shared.
- Yes
- ACCESSIBILITYHow a property has been adapted to meet the needs of vulnerable or disabled individuals.Read more about accessibility in our glossary page.
- Ask agent
Energy performance certificate - ask agent
Carmen Street, Great Chesterford, Saffron Walden, Essex, CB10
Add an important place to see how long it'd take to get there from our property listings.
__mins driving to your place
Get an instant, personalised result:
- Show sellers you’re serious
- Secure viewings faster with agents
- No impact on your credit score



Your mortgage
Notes
Staying secure when looking for property
Ensure you're up to date with our latest advice on how to avoid fraud or scams when looking for property online.
Visit our security centre to find out moreDisclaimer - Property reference SWA250066. The information displayed about this property comprises a property advertisement. Rightmove.co.uk makes no warranty as to the accuracy or completeness of the advertisement or any linked or associated information, and Rightmove has no control over the content. This property advertisement does not constitute property particulars. The information is provided and maintained by Mullucks, Saffron Walden. Please contact the selling agent or developer directly to obtain any information which may be available under the terms of The Energy Performance of Buildings (Certificates and Inspections) (England and Wales) Regulations 2007 or the Home Report if in relation to a residential property in Scotland.
*This is the average speed from the provider with the fastest broadband package available at this postcode. The average speed displayed is based on the download speeds of at least 50% of customers at peak time (8pm to 10pm). Fibre/cable services at the postcode are subject to availability and may differ between properties within a postcode. Speeds can be affected by a range of technical and environmental factors. The speed at the property may be lower than that listed above. You can check the estimated speed and confirm availability to a property prior to purchasing on the broadband provider's website. Providers may increase charges. The information is provided and maintained by Decision Technologies Limited. **This is indicative only and based on a 2-person household with multiple devices and simultaneous usage. Broadband performance is affected by multiple factors including number of occupants and devices, simultaneous usage, router range etc. For more information speak to your broadband provider.
Map data ©OpenStreetMap contributors.





