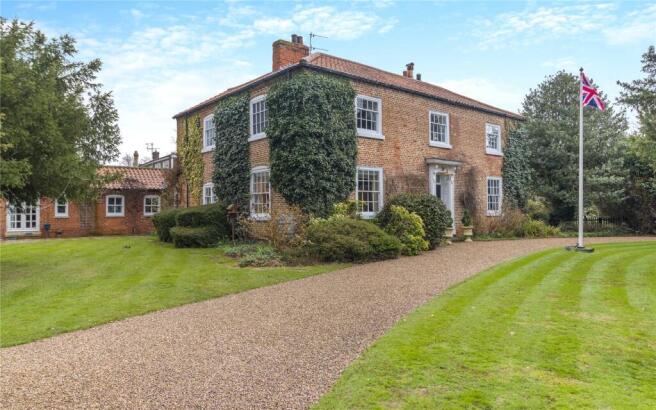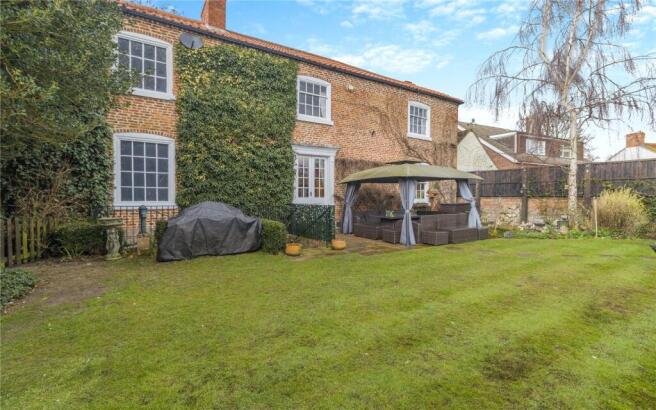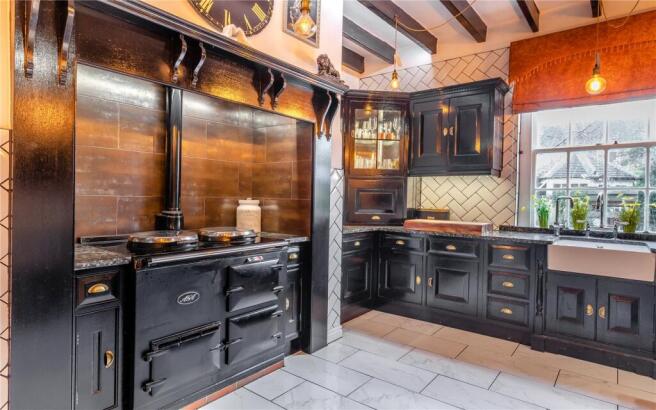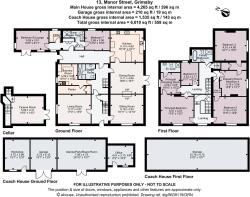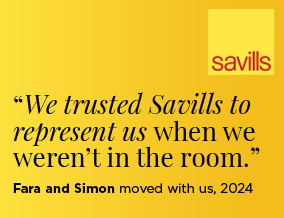
Keelby Manor, 13 Manor Street, Keelby, Grimsby, DN41

- PROPERTY TYPE
Detached
- BEDROOMS
6
- BATHROOMS
4
- SIZE
6,010 sq ft
558 sq m
- TENUREDescribes how you own a property. There are different types of tenure - freehold, leasehold, and commonhold.Read more about tenure in our glossary page.
Freehold
Key features
- Grade II Listed Georgian manor house in a popular village setting
- Handsome red brick elevations and a wealth of elegant period details
- Beautifully appointed luxury accommodation extending to over 4,000 square feet
- Three stunning reception rooms, plus a cinema room and an entertaining space
- Bedroom six and seven with utility and guest shower, ideal for annexe use (subject to obtaining necessary consents)
- Attractive mature gardens, including fruit trees (apple and plum)
- Secluded outdoor dining area with brick BBQ, and fire pit seating area
- Wine cellar accessed via stairs off the front hallway, leading to the cinema room
- EPC Rating = D
Description
Description
Keelby Manor is a striking Grade II Listed Georgian manor house that combines period charm with modern luxury. Offering more than 4,000 square feet of accommodation, the house features character details such as sash windows, exposed timber beams, ornate ceiling roses, cornicing, chandelier fittings, and original fireplaces, all enhanced by elegant contemporary fittings.
On the ground floor, there are three main reception rooms, including the dual aspect living room, the stylish sitting room, and the formal dining room, featuring panelled walls and French doors that open on to the gardens. The cinema room is located in the cellar and can be accessed via stairs from both the front hallway and the dining room. Towards the rear of the ground floor the well-equipped kitchen offers built-in storage units, integrated appliances, a breakfast bar and an Aga. There is also a separate utility room and a pantry, providing additional storage.
Also on the ground floor, there are two bedrooms, a shower room, and a separate staircase leading to the first floor accommodation, where you’ll find four/five further bedrooms. The main staircase, with its stunning central chandelier, leads to the two front bedrooms, both with walk-in wardrobes and an en suite for the principal bedroom. At the rear of the first floor are two additional double bedrooms and a third currently being used as a dressing room, plus a family bathroom. Bedrooms six and seven, along with the utility room and guest shower, offer potential for annex use (subject obtaining necessary consents), providing a separate living space.
The attic space presents a further opportunity for conversion into an office or additional room, perfect for modern living needs, subject to obtaining necessary consents.
The property is approached via an in/out driveway with two electric gated entrances, providing ample parking. A detached coach house offers garaging, a workshop, an office, and a games/entertaining/meeting room, with potential for further development (subject to obtaining necessary consents). The gardens feature mature trees, including apple and plum, rolling lawns, and meadows with spring flowers. A pond adds to the tranquil atmosphere. There is a brick summer house and outdoor kitchen, as well as patio areas and gravel terraces, ideal for al fresco dining. A secluded dining area with a brick BBQ and a fire pit seating area offers great spaces for outdoor entertaining. The property also benefits from outdoor lighting, electrical points, and water, ensuring both convenience and functionality in the garden areas. Additionally, there is a brick-built privy, a coal house, and a wood shed, providing practical storage options. The property also includes a brick outbuilding with potential for further development (subject to obtaining necessary consents).
Location
The village of Keelby is situated in a well-connected position, approximately seven miles from Grimsby, yet within easy reach of the beautiful Lincolnshire Wolds and coastline. The village has an active community and offers various amenities, including two pubs, a village hall, and a primary school. The parish hosts plenty of activities and groups, including a youth club, various sports clubs, and regular events at the village hall. Grimsby provides easy access to extensive further amenities, including a good selection of shops, supermarkets, and leisure facilities. The town also provides a choice of primary and secondary schooling, including independents St. James’ and St. Martin’s.
For those seeking coastal experiences, Cleethorpes is also nearby approximately 10 mile , offering a lovely seafront, sandy beaches, and a range of leisure activities, including cafes, shops, and entertainment options. Cleethorpes is ideal for family outings and offers easy access to beautiful coastal walks and attractions.
Main line rail services can be accessed in nearby Harbrough, approximately 3.6 miles away, offering direct links to Manchester. Humberside Airport approximately 5.3 miles away providing excellent connectivity for both national and international travel.
The area is well connected by road, with the A18 and A180 providing routes towards Grimsby and Scunthorpe. Rail services can be accessed in Grimsby.
Disclaimer: All distances and journey times are approximate.
Square Footage: 6,010 sq ft
Additional Info
Mains Water
Electricity
Mains Gas
Mains Drainage
Central Heating
Local Authority: West Lindsey District Council
Photographs taken March 2025.
Brochures
Web Details- COUNCIL TAXA payment made to your local authority in order to pay for local services like schools, libraries, and refuse collection. The amount you pay depends on the value of the property.Read more about council Tax in our glossary page.
- Band: G
- PARKINGDetails of how and where vehicles can be parked, and any associated costs.Read more about parking in our glossary page.
- Yes
- GARDENA property has access to an outdoor space, which could be private or shared.
- Yes
- ACCESSIBILITYHow a property has been adapted to meet the needs of vulnerable or disabled individuals.Read more about accessibility in our glossary page.
- Ask agent
Keelby Manor, 13 Manor Street, Keelby, Grimsby, DN41
Add an important place to see how long it'd take to get there from our property listings.
__mins driving to your place
Get an instant, personalised result:
- Show sellers you’re serious
- Secure viewings faster with agents
- No impact on your credit score
Your mortgage
Notes
Staying secure when looking for property
Ensure you're up to date with our latest advice on how to avoid fraud or scams when looking for property online.
Visit our security centre to find out moreDisclaimer - Property reference LIT220034. The information displayed about this property comprises a property advertisement. Rightmove.co.uk makes no warranty as to the accuracy or completeness of the advertisement or any linked or associated information, and Rightmove has no control over the content. This property advertisement does not constitute property particulars. The information is provided and maintained by Savills, Lincoln. Please contact the selling agent or developer directly to obtain any information which may be available under the terms of The Energy Performance of Buildings (Certificates and Inspections) (England and Wales) Regulations 2007 or the Home Report if in relation to a residential property in Scotland.
*This is the average speed from the provider with the fastest broadband package available at this postcode. The average speed displayed is based on the download speeds of at least 50% of customers at peak time (8pm to 10pm). Fibre/cable services at the postcode are subject to availability and may differ between properties within a postcode. Speeds can be affected by a range of technical and environmental factors. The speed at the property may be lower than that listed above. You can check the estimated speed and confirm availability to a property prior to purchasing on the broadband provider's website. Providers may increase charges. The information is provided and maintained by Decision Technologies Limited. **This is indicative only and based on a 2-person household with multiple devices and simultaneous usage. Broadband performance is affected by multiple factors including number of occupants and devices, simultaneous usage, router range etc. For more information speak to your broadband provider.
Map data ©OpenStreetMap contributors.
