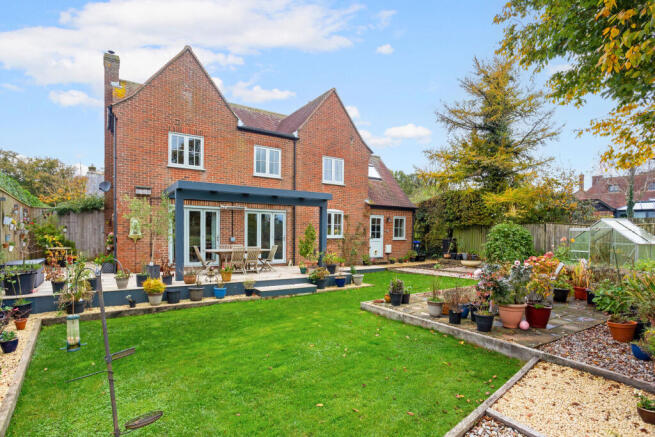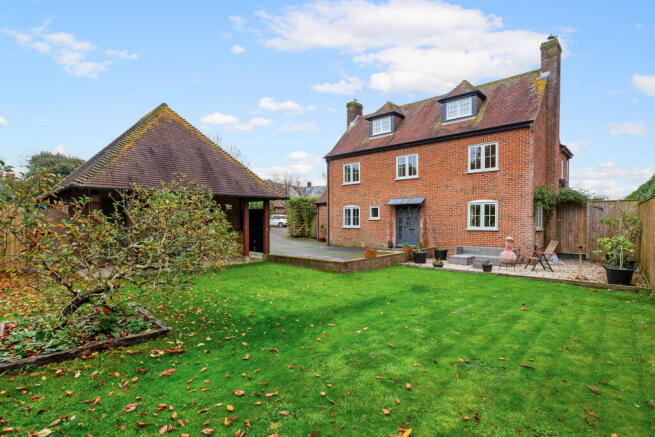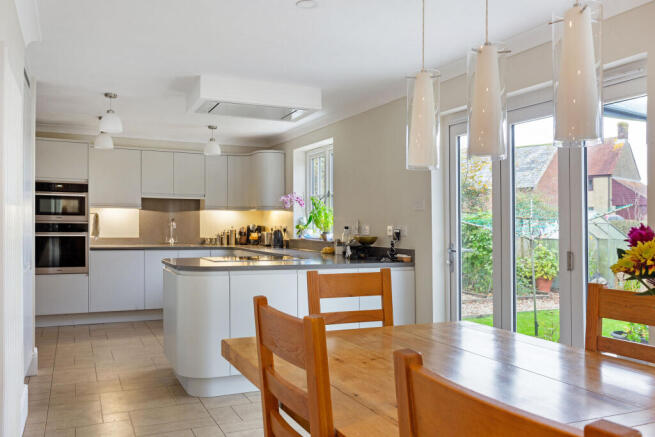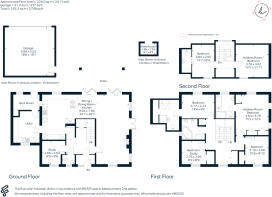
East Knoyle, Salisbury, SP3

- PROPERTY TYPE
Detached
- BEDROOMS
5
- BATHROOMS
3
- SIZE
2,411 sq ft
224 sq m
- TENUREDescribes how you own a property. There are different types of tenure - freehold, leasehold, and commonhold.Read more about tenure in our glossary page.
Freehold
Key features
- Detached
- Over 2400 sq. ft. of Accommodation
- 5/6 Bedrooms
- Three Bath/Shower Rooms (Two En-suites)
- Study
- Large Utility Room
- Detached Double Garage
- Enclosed Private Gardens
- Desirable Village Location
Description
The front door opens onto a central lobby with the staircase rising to the first floor. Immediately to the left is a study and cloakroom. The remainder of the ground floor is open plan, a seamless and flexible space that is large enough for expansive entertaining while being easily zoned to provide more intimate and individual living areas. The sitting area is to the front with a focal point fireplace with log burning stove and is open through to the deeply impressive kitchen/dining area that spans the rear of the home. The updated, stylish kitchen is superbly appointed with granite work tops, high end integrated appliances and peninsula island/breakfast bar defining the kitchen area from the seating/dining areas. Positioned behind the kitchen is the large utility/laundry room and a separate boot room that gives access to the garden. Much of the living space opens onto the paved rear terrace and there is a real sense of bringing the outside in. Other particular features to note are the Amtico Signature stone flooring and bi-folding doors across the rear elevation.
The upstairs incorporates three double bedrooms and a single bedroom or second study. The principal bedroom has a generous range of storage and a modern en-suite bathroom. The second bedroom has an en-suite shower room/dressing room. The remaining bedrooms are serviced by a family bathroom. On the second floor there is a further en-suite bedroom, an ideal guest suite, and a hobbies room or additional bedroom if needed. The top floor offers excellent versatility with a plethora of potential uses.
Outside
The gardens lie to the front and back and boast an excellent degree of privacy. To the front is a gated driveway that provides parking for several vehicles and gives access to the detached double garage that has a fully boarded loft, light and power and a useful adjoining log store. The hedged front garden is designed with ease of maintenance in mind and is predominantly laid to lawn with a seating area perfectly placed to enjoy the westerly sunshine. There is an electric car charging point. At the rear, the garden enjoys uninterrupted views over the adjoining open farmland. The expansive rear terrace is the ideal al-fresco entertaining and dining area, a partial glass roofed veranda ensures comfortable use all year around with IR heating and atmospheric lighting. Beyond there is an area of lawn that is flanked by established floral beds and borders, ornamental trees and shrubs give height and texture. There is a small kitchen garden with vegetable beds and a greenhouse. A second seating area which is set to the side of the home offers quiet, private outdoor space.
Situation
East Knoyle is a thriving village on the Wiltshire/Dorset border that boasts a range of local amenities including a community run shop/post office, village hall, parish church and the well-regarded pub, The Fox & Hounds, can be found in the nearby neighbouring hamlet of The Green.
Shaftesbury is just over six miles away and has a good range of shops, supermarkets, eateries, secondary school, cottage hospital and is famous for the picturesque steeply cobbled street of Gold Hill.
There are railway stations at Gillingham (6.2 miles) and Tisbury (6.7 miles) with direct rail services to London (Waterloo) and the West Country. Located about a mile from the A350, the local road network gives ready access to the other main towns in the area including Bath, Blandford, Gillingham, Salisbury, Sherborne, Warminster and Wincanton as well as to the South Coast. The A303 trunk road joins with the M3 motorway making London accessible for the motorist. Many families are drawn to the area by the wide choice of highly regarded schools in both the state and private sectors.
Property Ref Number:
HAM-55169Brochures
Brochure- COUNCIL TAXA payment made to your local authority in order to pay for local services like schools, libraries, and refuse collection. The amount you pay depends on the value of the property.Read more about council Tax in our glossary page.
- Band: F
- PARKINGDetails of how and where vehicles can be parked, and any associated costs.Read more about parking in our glossary page.
- Garage
- GARDENA property has access to an outdoor space, which could be private or shared.
- Private garden
- ACCESSIBILITYHow a property has been adapted to meet the needs of vulnerable or disabled individuals.Read more about accessibility in our glossary page.
- Ask agent
East Knoyle, Salisbury, SP3
Add an important place to see how long it'd take to get there from our property listings.
__mins driving to your place
Get an instant, personalised result:
- Show sellers you’re serious
- Secure viewings faster with agents
- No impact on your credit score
Your mortgage
Notes
Staying secure when looking for property
Ensure you're up to date with our latest advice on how to avoid fraud or scams when looking for property online.
Visit our security centre to find out moreDisclaimer - Property reference a1nQ500000EX4snIAD. The information displayed about this property comprises a property advertisement. Rightmove.co.uk makes no warranty as to the accuracy or completeness of the advertisement or any linked or associated information, and Rightmove has no control over the content. This property advertisement does not constitute property particulars. The information is provided and maintained by Hamptons, Salisbury. Please contact the selling agent or developer directly to obtain any information which may be available under the terms of The Energy Performance of Buildings (Certificates and Inspections) (England and Wales) Regulations 2007 or the Home Report if in relation to a residential property in Scotland.
*This is the average speed from the provider with the fastest broadband package available at this postcode. The average speed displayed is based on the download speeds of at least 50% of customers at peak time (8pm to 10pm). Fibre/cable services at the postcode are subject to availability and may differ between properties within a postcode. Speeds can be affected by a range of technical and environmental factors. The speed at the property may be lower than that listed above. You can check the estimated speed and confirm availability to a property prior to purchasing on the broadband provider's website. Providers may increase charges. The information is provided and maintained by Decision Technologies Limited. **This is indicative only and based on a 2-person household with multiple devices and simultaneous usage. Broadband performance is affected by multiple factors including number of occupants and devices, simultaneous usage, router range etc. For more information speak to your broadband provider.
Map data ©OpenStreetMap contributors.







