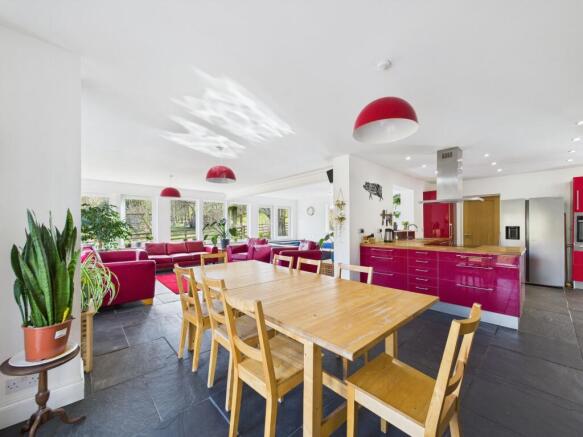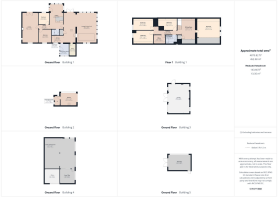
Quothquan, Biggar, ML12

- PROPERTY TYPE
Detached
- BEDROOMS
6
- BATHROOMS
2
- SIZE
3,068 sq ft
285 sq m
- TENUREDescribes how you own a property. There are different types of tenure - freehold, leasehold, and commonhold.Read more about tenure in our glossary page.
Freehold
Key features
- One Of A Kind Family Home
- Six Bedrooms Across Two Levels
- Incredible Outbuildings For Leisure And Creativity
- State Of The Art Swimming Pool
- Impressive And Energy Efficient Interiors
- Superb Kitchen And Dining Spaces
- 1.6 acres Of Gardens, Ideal for self-Suffiency And Small Animals
Description
Exceptional Rural Family Home with Endless Possibilities
Set at the end of a private drive in a stunning rural location, this unique and meticulously designed six-bedroom family home offers an incredible lifestyle opportunity. With 1.6 acres of gardens, woodland and a stream, plus an array of outbuildings and high-tech sustainable features, this property provides the perfect setting for family growth, creativity, and relaxation.
Designed with precision and care, this home offers spacious, practical living with underfloor heating, heat recovery ventilation, and a focus on efficiency. Incredible outbuildings provide endless opportunities for hobbies and leisure, while the beautiful gardens, vegetable area and polytunnel promote a self-sufficient lifestyle. The indoor endless swimming pool, home cinema, and luxurious outdoor spa facilities complete this extraordinary package, ensuring there's truly something for everyone in the family.
Key Features & Highlights
Outdoor Spaces for Exploration & Sustainability
1.6 acres of gardens, woodland and a stream—a haven for nature lovers
Expansive deck area with fabulous garden views
Incredible Outbuildings for Leisure & Creativity
Luxury 6-person sauna for relaxation
5-person hot tub with a breathtaking outlook
Year-round barbecue with a 7-burner gas grill and built-in seating
Detached double garage with ample vehicle and storage space
Workshop with workbench and tool storage for projects and tinkering
Magnificent studio/games room/home office—a flexible space for work or play offering numerous options for use
State-of-the-Art Swimming Pool, Home Cinema & High Speed Fibre Broadband
Endless Pool—perfect for both serious training and family fun
Home cinema setup in the lounge with a projector and screen for movie nights
Impressive & Energy-Efficient Interiors
Heat recovery ventilation system for efficiency and comfort
Underfloor heating throughout much of the ground floor and downstairs wet room.
Vaulted ceiling boot/laundry/drying room—super practical with two pulleys and coat/boot storage
Dual-aspect lounge with oak flooring, log-burning stove, and patio doors
Superb Family Kitchen & Dining Spaces
Bespoke kitchen designed for the keen cook, practicality and entertaining
Naturally cooled walk-in pantry/larder for ample food storage
Adjoining family/dining/pool room with patio doors leading to the patio for seamless indoor-outdoor living
Six Spacious Bedrooms Across Two Levels
Two ground-floor double bedrooms—ideal for guests, extended family, or flexible living
Four additional upper-level bedrooms, including a spacious master with a wall of built-in storage
Open plan gallery/lounge with built-in storage plus a separate study on the upper level
Beautiful bathrooms with luxurious features such as a spa bath, walk-in shower, and independent underfloor heating
This is a truly one-of-a-kind family home, offering an exceptional balance of luxury, practicality, and sustainability. With breathtaking surroundings, incredible indoor and outdoor leisure facilities, and a wealth of flexible spaces, this property is perfect for those seeking a rural retreat without compromising on modern comforts.
From swimming in the Endless Pool, to tinkering in the workshop, to growing your own produce, this home offers a rare opportunity to create a fulfilling lifestyle in an idyllic setting. Conveniently located for commuting to Edinburgh, Glasgow, and the M74 motorway, this is the ultimate dream home for a family looking to thrive, explore, and grow.
Viewing is essential to fully appreciate everything this remarkable property has to offer.
EPC Rating: C
Lounge
7.99m x 4.22m
Bedroom
3.08m x 2.88m
Bedroom
3.58m x 3.27m
Hallway
6.54m x 3.43m
Shower Room
2.1m x 1.65m
Kitchen/Living/Dining
7.99m x 8.66m
Pantry
3.16m x 1.74m
Laundry Room
3.17m x 2.34m
Bedroom
4.46m x 2.64m
Bedroom
4.15m x 2.48m
Living room
4.67m x 3.41m
Bathroom
2.77m x 2.04m
Master Bedroom
5.26m x 4.39m
Office
2.62m x 2.04m
- COUNCIL TAXA payment made to your local authority in order to pay for local services like schools, libraries, and refuse collection. The amount you pay depends on the value of the property.Read more about council Tax in our glossary page.
- Band: F
- PARKINGDetails of how and where vehicles can be parked, and any associated costs.Read more about parking in our glossary page.
- Yes
- GARDENA property has access to an outdoor space, which could be private or shared.
- Private garden
- ACCESSIBILITYHow a property has been adapted to meet the needs of vulnerable or disabled individuals.Read more about accessibility in our glossary page.
- Ask agent
Quothquan, Biggar, ML12
Add an important place to see how long it'd take to get there from our property listings.
__mins driving to your place
Get an instant, personalised result:
- Show sellers you’re serious
- Secure viewings faster with agents
- No impact on your credit score
Your mortgage
Notes
Staying secure when looking for property
Ensure you're up to date with our latest advice on how to avoid fraud or scams when looking for property online.
Visit our security centre to find out moreDisclaimer - Property reference 6d713922-86eb-479a-994a-f02c96ab4264. The information displayed about this property comprises a property advertisement. Rightmove.co.uk makes no warranty as to the accuracy or completeness of the advertisement or any linked or associated information, and Rightmove has no control over the content. This property advertisement does not constitute property particulars. The information is provided and maintained by Remax Clydesdale & Tweeddale, Biggar. Please contact the selling agent or developer directly to obtain any information which may be available under the terms of The Energy Performance of Buildings (Certificates and Inspections) (England and Wales) Regulations 2007 or the Home Report if in relation to a residential property in Scotland.
*This is the average speed from the provider with the fastest broadband package available at this postcode. The average speed displayed is based on the download speeds of at least 50% of customers at peak time (8pm to 10pm). Fibre/cable services at the postcode are subject to availability and may differ between properties within a postcode. Speeds can be affected by a range of technical and environmental factors. The speed at the property may be lower than that listed above. You can check the estimated speed and confirm availability to a property prior to purchasing on the broadband provider's website. Providers may increase charges. The information is provided and maintained by Decision Technologies Limited. **This is indicative only and based on a 2-person household with multiple devices and simultaneous usage. Broadband performance is affected by multiple factors including number of occupants and devices, simultaneous usage, router range etc. For more information speak to your broadband provider.
Map data ©OpenStreetMap contributors.





