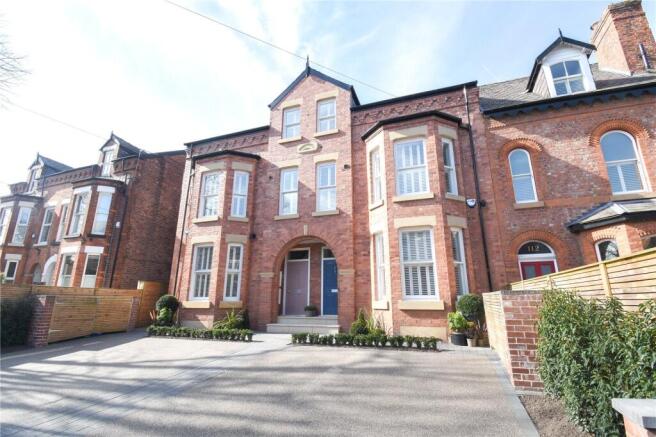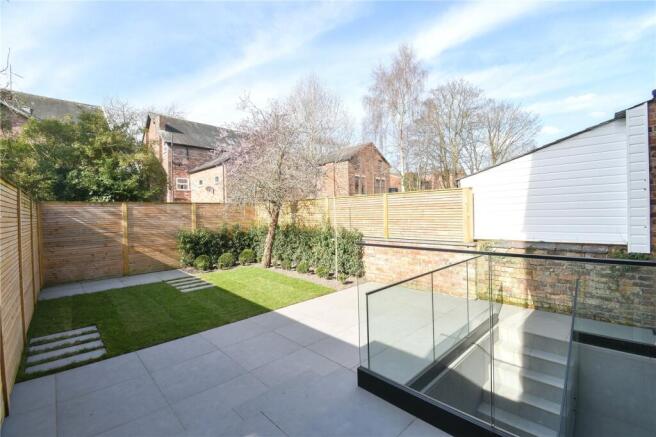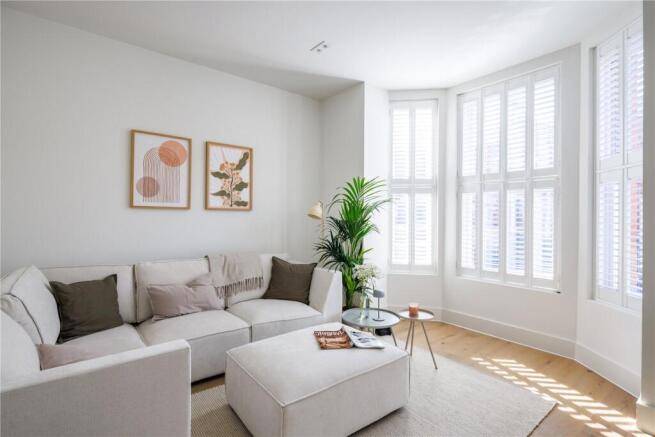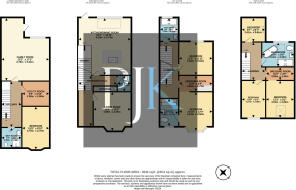
Old Lansdowne Road, West Didsbury, M20

- PROPERTY TYPE
Terraced
- BEDROOMS
6
- BATHROOMS
4
- SIZE
2,644 sq ft
246 sq m
- TENUREDescribes how you own a property. There are different types of tenure - freehold, leasehold, and commonhold.Read more about tenure in our glossary page.
Freehold
Key features
- Bespoke New Build
- In The Style Of Victorian West Didsbury
- High Specification Fittings
- Luxurious Interiors
- Grand Proportions Throughout
- Approx. 2644 Sq.Ft
- No Onward Chain
- In The Heart Of West Didsbury
Description
A TRULY SPECTACTULAR HOME…THAT COMES WITH ALL OF THE ADVANTAGES OF A BRAND NEW PROPERTY FROM AN INSULATED MODERN BUILD TO A STRUCTURAL TEN YEAR WARRANTY
Finished to the highest of standards the property boasts engineered wood floors with underfloor heating running throughout, which can be controlled via wireless stats in each room, solid timber Accoya sash windows, with all of the windows to the front of the property fitted with plantation shutters and frameless aluminium windows to the rear.
The impeccably presented accommodation reveals, a storm porch with access through to the entrance hall with floor to ceiling bespoke storage and WC. Positioned to the front of the property is the principal reception room, with a feature sash bay window. To the rear of the property is the spectacular open plan dining kitchen which features a 'Kitchen Architecture' bespoke architecture high spec kitchen, with integrated Siemens appliances and island with Quooker tap and Bora down extraction hob, all complimented by 12mm slimline Quartz worktops and Solid Oak breakfast bar. Additionally, there is a fantastic space for entertaining with floor to ceiling frameless aluminium glass enjoying views over the garden. Double doors open out to the garden.
Steps from the kitchen lead down to the lower ground floor which consists of a bedroom and a large reception room with a door leading out to the garden. There is also a utility room with fitted storage and plumbing available for washing machine. The floor is served by the modern shower room.
The steel handrail rises to the first floor which reveals two well-proportioned double bedrooms with a stunning principal suite featuring bay fronted bedroom, with a bespoke dressing area and stylish en-suite wet room. The floor is further served by the modern wet room.
The steel handrail continues up to the second floor with spectacular 12ft vaulted ceilings and a further two bedrooms. The bedrooms on this floor are served by the sleek contemporary bathroom, offering a freestanding Lusso Stone bath, WC, basin and walk in shower.
All of the wet rooms and bathrooms boast heated walls with micro cement feature walls, back to wall toilets in all bathrooms, Crosswater taps in all bathrooms with brushed steel finish, demister mirrors in all bathrooms, PIR sensor lit mirrors and beautiful Italian porcelain tiles.
The property is approached via a resin bound driveway with EV charge point. To the rear of the property is the South Westerly garden with a large porcelain tiled patio area which can be accessed from the dining kitchen and provides the ideal space for entertaining in the warmer months. There is an area of lawn which is fringed by hit and miss fencing with Portuguese laurel surrounds. Steps lead down to the lower ground floor.
Further benefits of the property include;
solar panels and smart alarms, CCTV and ring doorbells which can all be accessed via mobile phone apps.
Additionally, the property comes with a structural ten year warranty.
Freehold
Council Tax Band: TBC
Approx. 2644 Sq.Ft
- COUNCIL TAXA payment made to your local authority in order to pay for local services like schools, libraries, and refuse collection. The amount you pay depends on the value of the property.Read more about council Tax in our glossary page.
- Band: TBC
- PARKINGDetails of how and where vehicles can be parked, and any associated costs.Read more about parking in our glossary page.
- Yes
- GARDENA property has access to an outdoor space, which could be private or shared.
- Yes
- ACCESSIBILITYHow a property has been adapted to meet the needs of vulnerable or disabled individuals.Read more about accessibility in our glossary page.
- Ask agent
Old Lansdowne Road, West Didsbury, M20
Add an important place to see how long it'd take to get there from our property listings.
__mins driving to your place
Get an instant, personalised result:
- Show sellers you’re serious
- Secure viewings faster with agents
- No impact on your credit score



Your mortgage
Notes
Staying secure when looking for property
Ensure you're up to date with our latest advice on how to avoid fraud or scams when looking for property online.
Visit our security centre to find out moreDisclaimer - Property reference DIS240216. The information displayed about this property comprises a property advertisement. Rightmove.co.uk makes no warranty as to the accuracy or completeness of the advertisement or any linked or associated information, and Rightmove has no control over the content. This property advertisement does not constitute property particulars. The information is provided and maintained by Philip James Kennedy, Didsbury. Please contact the selling agent or developer directly to obtain any information which may be available under the terms of The Energy Performance of Buildings (Certificates and Inspections) (England and Wales) Regulations 2007 or the Home Report if in relation to a residential property in Scotland.
*This is the average speed from the provider with the fastest broadband package available at this postcode. The average speed displayed is based on the download speeds of at least 50% of customers at peak time (8pm to 10pm). Fibre/cable services at the postcode are subject to availability and may differ between properties within a postcode. Speeds can be affected by a range of technical and environmental factors. The speed at the property may be lower than that listed above. You can check the estimated speed and confirm availability to a property prior to purchasing on the broadband provider's website. Providers may increase charges. The information is provided and maintained by Decision Technologies Limited. **This is indicative only and based on a 2-person household with multiple devices and simultaneous usage. Broadband performance is affected by multiple factors including number of occupants and devices, simultaneous usage, router range etc. For more information speak to your broadband provider.
Map data ©OpenStreetMap contributors.





