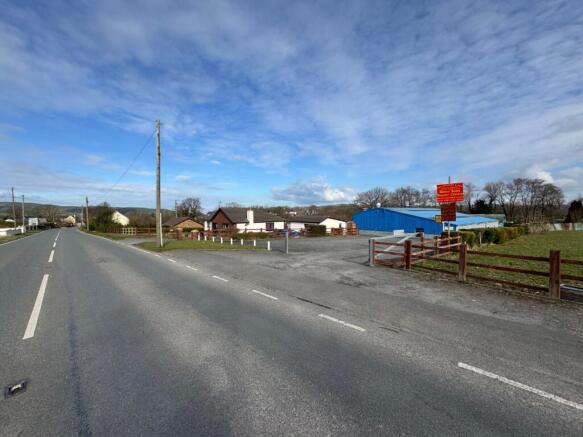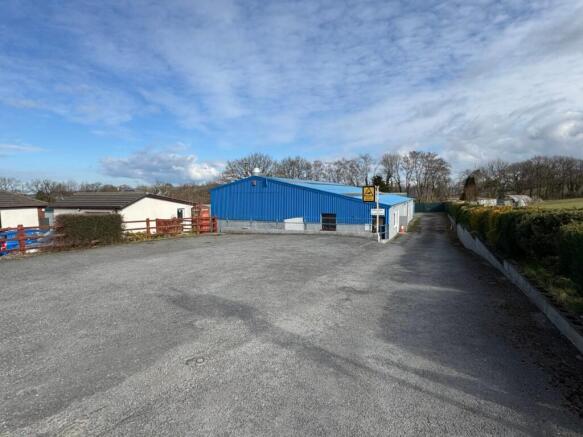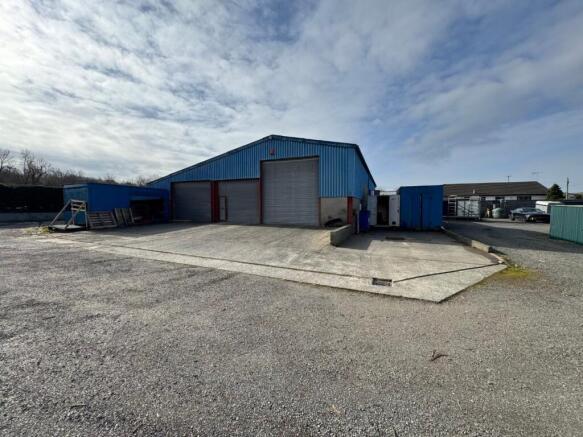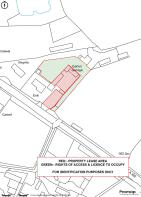Temple Bar, Felinfach, Lampeter, SA48
- PROPERTY TYPE
Garage
- BATHROOMS
3
- SIZE
Ask agent
Key features
- TO LET TEMPLE BAR - MID WAY ABERAERON/LAMPETER
- Prime Workshop and Warehouse opportunity
- Fantastic roadside location on main road route
- Useful 3,000 sq ft workshop space
- Suitable for B1, B2 and B* uses
- Parking space for 10+ Vehicles.
- Flexible Lease Terms available
Description
**TO LET** Prime Workshop and Warehouse opportunity. Fantastic location along the strategic main road route**Useful 3,000 sq ft workshop space**With potential for alternative uses (stc)**Suitable for B1,B2 & B8 uses**Parking spaces for 10+ vehicles to front**Use of rear court yard, yard and parking area**Single phase electricity**Accompanying office and accounts space**Spray bake low commercial spray booth**Well established business premises**A well maintained and presented building**Flexible Lease terms available**
AN UNIQUE OPPORTNITY ALONG THIS BUSY MAIN ROAD THAT MUST BE VIEWED TO BE APPRECIATED.
The property is located within the village of Temple Bar community, positioned along the A482 Aberaeron-Lampeter road. The village lies in close proximity to Felinfach offering a recently opened community primary school, co-operative country stores, public house, mini supermarket, petrol station, village shop and post office, hairdressing salon, active village hall and places of worship new state of the art gym. The property lies equi distance drive from the larger University centre of Lampeter and the coastal town of Aberaeron.
We are advised that the property benefits from mains water and electricity. Private Drainage. Oil for spray booth purposes.
GENERAL
An opportunity to let a well established business premises strategically positioned along this busy main road.
The rent proposed is £25,000 per annum with an tenancy of 5-10 years being options put forward.
The property is set within a large plot with tarmacadamed forecourt and parking spaces to the front with gravelled rear court yard available to use to the rear of the property.
We believe the property can continue in its current form as a vehicle workshop, spraying and accident repair centre or as a general garage or having alternative use potential, particularly B1, B2 and B8 planning uses. Proposed tenants should make their own investigations with the planning department as to what maybe suitable.
The Accommodation provides as follows -
Front Office
19' 1" x 8' 8" (5.82m x 2.64m) accessed via glass panel upvc door, window to front, front servery and desk space. BT wi fi point. Glass door to workshop area.
W.C
With w.c. single wash hand basin, half tiled walls.
Accounts Room
10' 5" x 6' 4" (3.17m x 1.93m) with window to front, multiple sockets, connecting door to the rear spray booth space.
Workshop
60' 0" x 48' 0" (18.29m x 14.63m) of steel frame construction with block walls and insulated sheets to roof, 12' roller shutter doors to rear, 2 x 10' roller shutter doors to rear. Vehicular side entrance. 3 x hydraulic car lifts. (Option to have included). Side window and pedestrian door. Smooth concrete floor, multiple sockets.
Corner W.C.
With w.c. single wash hand basin.
Mezzanine Floor Area
with storage space over.
Staff Room
10' 5" x 14' 4" (3.17m x 4.37m).
Spray Booth
13' 8" x 27' 8" (4.17m x 8.43m) Spray bake low commercial unit spray booth with concrete base, bi-fold doors to front. Side pedestrian door to -
Inner Hallway
With access to -
Paint Mixing Room
10' 7" x 9' 5" (3.23m x 2.87m)
Rear Spray Booth Area
With external flue over.
To The Front
The property is approached from the A482 county road into a tarmacadamed forecourt with space for 10+ vehicles to park and steps leading down to the office and entrance area. Continuing tarmacadamed area leading through to a-
Rear Courtyard Area
Finished in gravel, providing access to the rear roller doors and building.
Side Wash bay and access to the side of the building.
This provides ample space for storage and parking cars.
PLEASE NOTE -
The rear courtyard will be subject to a licence to occupy and will be shared by the vendor to access existing buildings for personal use.
This will not disrupt any business operating from the premises.
MONEY LAUNDERING REGULATIONS
The successful purchaser will be required to produce adequate identification to prove their identity within the terms of the Money Laundering Regulations. Appropriate examples include: Passport/Photo Driving Licence and a recent Utility Bill. Proof of funds will also be required, or mortgage in principle papers if a mortgage is required.
VIEWING
Strictly by prior appointment only. Please contact our Aberaeron Office on or
All properties are available to view on our Website – on our FACEBOOK Page - 'LIKE' our FACEBOOK Page for new listings, updates, property news and ‘Chat to Us’.
To keep up to date please visit our Website, Facebook and Instagram Pages
Brochures
Brochure 1Temple Bar, Felinfach, Lampeter, SA48
NEAREST STATIONS
Distances are straight line measurements from the centre of the postcode- Aberystwyth Station17.3 miles
Notes
Disclaimer - Property reference 28843031. The information displayed about this property comprises a property advertisement. Rightmove.co.uk makes no warranty as to the accuracy or completeness of the advertisement or any linked or associated information, and Rightmove has no control over the content. This property advertisement does not constitute property particulars. The information is provided and maintained by Morgan & Davies, Aberaeron. Please contact the selling agent or developer directly to obtain any information which may be available under the terms of The Energy Performance of Buildings (Certificates and Inspections) (England and Wales) Regulations 2007 or the Home Report if in relation to a residential property in Scotland.
Map data ©OpenStreetMap contributors.








