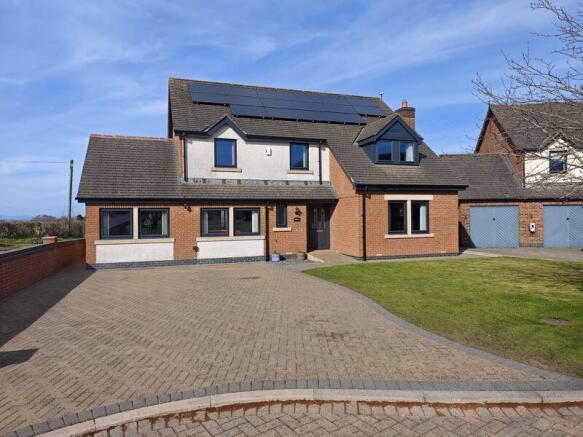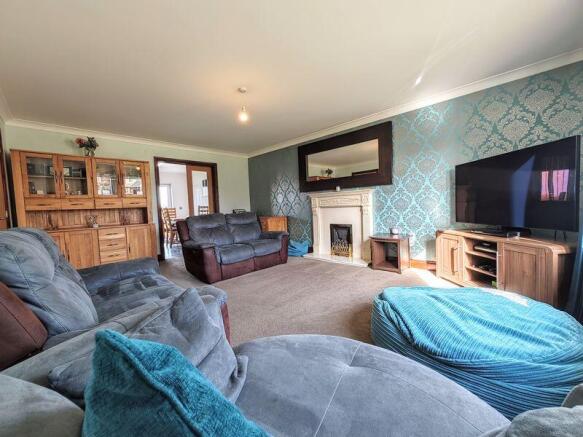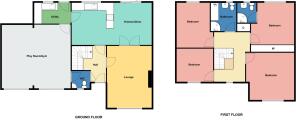4 bedroom detached house for sale
Warren Hill, Faugh

- PROPERTY TYPE
Detached
- BEDROOMS
4
- BATHROOMS
2
- SIZE
Ask agent
- TENUREDescribes how you own a property. There are different types of tenure - freehold, leasehold, and commonhold.Read more about tenure in our glossary page.
Freehold
Key features
- An Executive & Substantial Detached Family House
- Positioned In A Quiet Cul-De-Sac, Situated In The Sought After Village Of Faugh
- Jack & Jill Cloaks/WC
- Large Lounge
- Modern Fitted Dining Kitchen/Family Room
- Utility Room & Games Room
- Four Generous Double Bedrooms (Master With Ensuite)
- Modern Four Piece Family Bathroom
- Gas Central Heating & uPVC Double Glazing
- Driveway, Large Front & Rear Gardens
Description
Property Overview
1 Warren Hill, Faugh – A Dream Family Home in a Stunning Village Setting. Nestled in a quiet cul-de-sac in the highly sought-after village of Faugh, 1 Warren Hill is an outstanding detached home offering an abundance of space, modern comforts, and breath taking countryside views. Designed for family living, this impressive property boasts flexible accommodation, high-quality fixtures and fittings, and incredible outdoor space.
Whether you are looking for a home that perfectly balances relaxation and entertainment or a property that provides a peaceful retreat with excellent accessibility, 1 Warren Hill is sure to tick all the boxes.
As you approach 1 Warren Hill, you’ll immediately notice the spacious driveway, capable of accommodating at least four vehicles with ease. The home's attractive exterior is complemented by its well-maintained frontage, setting the tone for what lies within. A composite front door leads into the welcoming entrance hallway, a bright and spacious area featuring Karndean flooring, which not only enhances the aesthetic appeal but also offers durability and practicality for busy family life.
Stepping into the dining kitchen family room, it’s easy to see why this space is the heart of the home. Designed for both everyday family life and entertaining, this expansive area provides the perfect blend of functionality and style. Large enough to accommodate a dining table and a relaxed seating area, it creates an inviting atmosphere where family and friends can gather. The kitchen itself is fitted with high-quality units, modern appliances, and ample granite worktop space, making meal preparation an absolute pleasure. Natural light floods the room through large windows, and a uPVC patio door provides access to the large rear garden which further enhancing the sense of space and openness.
To the right of the entrance hallway, you’ll find the large lounge, a beautifully presented room that offers a cosy yet spacious retreat. Whether you’re unwinding after a long day, watching a movie with the family, or enjoying a quiet evening with a book, this room provides the perfect setting. With its stylish décor and oak doors, the space exudes warmth and sophistication.
Conveniently located off the hallway is the Jack and Jill Cloaks/WC, a practical and stylish addition to the home. Its dual access design leads to the games rooms ensuring functionality, while modern fittings add a touch of luxury.
Additionally, the property benefits from a separate utility area, ideal for keeping laundry and household tasks separate from the main living spaces.
One of the most exciting features of 1 Warren Hill is the converted double garage, which has been transformed into a games room. This fantastic space is perfect for hosting guests or enjoying leisurely evenings at home. Complete with a jukebox and built-in speakers, it offers a fun, immersive entertainment experience. The versatility of this room means it can also be used as a gymnasium, home office, or additional living space, depending on the buyers needs.
To the first floor there is a spacious landing which provides access to all four double bedrooms and the spacious family bathroom. If you need plenty of storage there are pull down ladders providing access to the loft, which is boarded down the middle. There is also a large airing cupboard with accessed through double oak doors. Warren Hill boasts oak doors throughout the property
All four double bedrooms offer plenty of space, with the master bedroom having fitted wardrobes and a modern en-suite shower room, which will come in handy on those busy mornings. The master bedroom also enjoys amazing views over the garden and local countryside
The modern bathroom is a delight with a corner bath and shower cubicle, vanity unit and WC, LED spotlights to the ceiling add the finishing touch
Externally the property boasts a large block paved driveway offering off street parking for at least four cars, there is also a garden laid to lawn. To the rear of the property there is a private garden laid to lawn and block paved patio area, so you can enjoy those countryside views. External lighting means you can sit out on an evening. There is also a 20ft workshop and two garden sheds.
The property benefits from gas central heating and is uPVC double glazed throughout, there are also solar panels, this property is energy efficient all year around and scores a fantastic B on the EPC
The village of Faugh is situated to the east of Carlisle and is just a short drive to a range of local amenities including the villages of Heads Nook and Warwick Bridge. For those with children there is free transport to William Howard Secondary School that picks up and drops off in the village Monday - Friday.
The village also has The String Of Horses Restaurant/Bar. Carlisle City Centre is a twenty minute drive away and You will find a range of amenities and shops in the village of Warwick Bridge, which is just a five minutes drive
In through the composite front door to:
Entrance Hallway
Cloaks/WC
5' 6'' x 3' 7'' (1.68m x 1.09m)
Lounge
19' 0'' x 13' 1'' (5.79m x 3.98m)
Dining Kitchen
23' 5'' x 12' 8'' (7.13m x 3.86m)
Games Room
19' 9'' x 18' 11'' (6.02m x 5.76m)
From Kitchen through to:
Utility
9' 2'' x 5' 0'' (2.79m x 1.52m)
From Hallway upstairs to:
First Floor Landing
Master Bedroom
13' 2'' x 12' 9'' (4.01m x 3.88m)
Ensuite
6' 4'' x 5' 0'' (1.93m x 1.52m)
Bedroom Two
14' 7'' x 13' 11'' (4.44m x 4.24m)
Bedroom Three
12' 7'' x 10' 5'' (3.83m x 3.17m)
Bedroom Four
10' 4'' x 9' 9'' (3.15m x 2.97m)
Bathroom
7' 11'' x 6' 10'' (2.41m x 2.08m)
Workshop
20' 0'' x 11' 0'' (6.09m x 3.35m)
Services
Mains gas, water, electricity and drainage. Gas central heating. uPVC double glazing. Freehold.
Brochures
Full Details- COUNCIL TAXA payment made to your local authority in order to pay for local services like schools, libraries, and refuse collection. The amount you pay depends on the value of the property.Read more about council Tax in our glossary page.
- Band: E
- PARKINGDetails of how and where vehicles can be parked, and any associated costs.Read more about parking in our glossary page.
- Yes
- GARDENA property has access to an outdoor space, which could be private or shared.
- Yes
- ACCESSIBILITYHow a property has been adapted to meet the needs of vulnerable or disabled individuals.Read more about accessibility in our glossary page.
- Ask agent
Warren Hill, Faugh
Add an important place to see how long it'd take to get there from our property listings.
__mins driving to your place
Get an instant, personalised result:
- Show sellers you’re serious
- Secure viewings faster with agents
- No impact on your credit score



Your mortgage
Notes
Staying secure when looking for property
Ensure you're up to date with our latest advice on how to avoid fraud or scams when looking for property online.
Visit our security centre to find out moreDisclaimer - Property reference 12613487. The information displayed about this property comprises a property advertisement. Rightmove.co.uk makes no warranty as to the accuracy or completeness of the advertisement or any linked or associated information, and Rightmove has no control over the content. This property advertisement does not constitute property particulars. The information is provided and maintained by Homesearch Direct, Carlisle. Please contact the selling agent or developer directly to obtain any information which may be available under the terms of The Energy Performance of Buildings (Certificates and Inspections) (England and Wales) Regulations 2007 or the Home Report if in relation to a residential property in Scotland.
*This is the average speed from the provider with the fastest broadband package available at this postcode. The average speed displayed is based on the download speeds of at least 50% of customers at peak time (8pm to 10pm). Fibre/cable services at the postcode are subject to availability and may differ between properties within a postcode. Speeds can be affected by a range of technical and environmental factors. The speed at the property may be lower than that listed above. You can check the estimated speed and confirm availability to a property prior to purchasing on the broadband provider's website. Providers may increase charges. The information is provided and maintained by Decision Technologies Limited. **This is indicative only and based on a 2-person household with multiple devices and simultaneous usage. Broadband performance is affected by multiple factors including number of occupants and devices, simultaneous usage, router range etc. For more information speak to your broadband provider.
Map data ©OpenStreetMap contributors.




