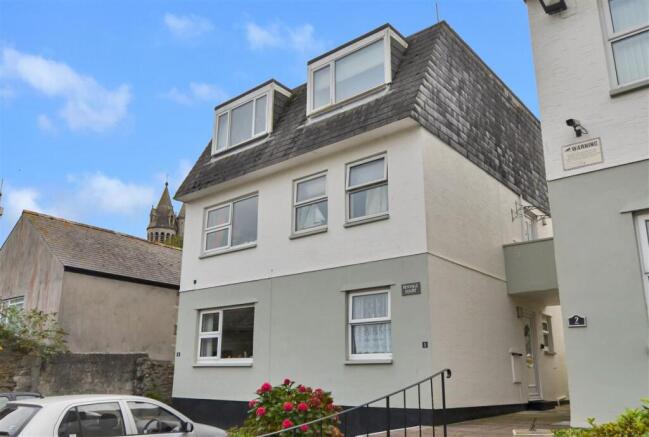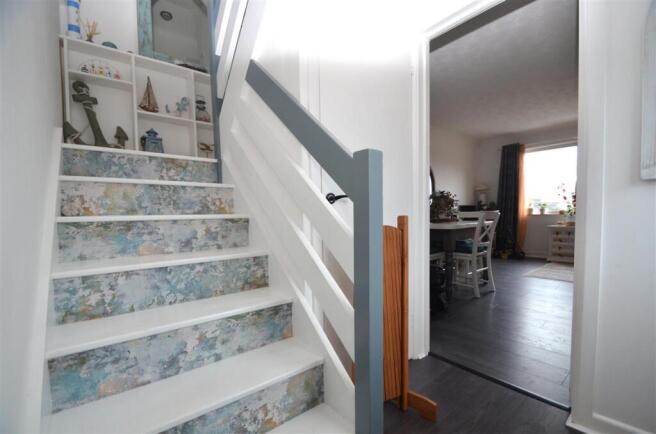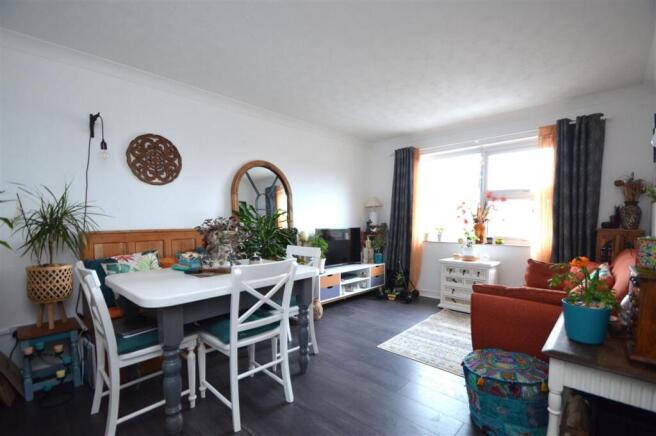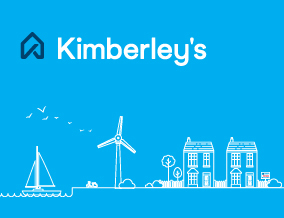
Falmouth

- PROPERTY TYPE
Maisonette
- BEDROOMS
2
- BATHROOMS
1
- SIZE
Ask agent
Key features
- A delightful second floor maisonette
- Set in a secluded in town location
- Well presented and maintained throughout
- UPVC double glazed windows
- Gas central heating by radiators
- Lounge with town and country views
- Fitted kitchen/dining room with appliances
- Two double bedrooms, shower room/wc in white
- Communal gardens and paved drying area
- Own allocated parking space
Description
An ideal opportunity to acquire this purpose built first and second floor maisonette which is set in a popular and secluded location just off Brook Place, within easy reach of the Moor which is the gateway into Falmouth bustling town centre and waterside districts.
The property is well presented by our client and the apartment has plenty of features including gas fired central heating by radiators, new UPVC double glazed windows, a fitted kitchen with appliances, distant river views to the front aspect and a remodelled shower room/wc.
The well planned accommodation to the first floor offers an entrance hall, lounge and kitchen/dining room which overlooks the rear courtyard. On the second floor there are two good sized double bedrooms and a remodelled shower room/wc in white.
Penvale Court is a very well run and cared for development with communal planted gardens at the front and allocated parking for each apartment. At the rear there are extensive paved gardens with seating and drying area. One of the benefits here is that the apartments are owner occupiers only which makes it a special place to reside.
As the crow flies, Penvale Court is only around three hundred meters from Falmouth Moor with local facilities at Berkeley Vale. From the top of Killigrew Street a gentle walk takes you into the town centre which offers a wide range of independent and high street brand named shops. Along with commercial facilities, the town has an eclectic selection of shops, cafes, bars, public houses, multi-screen cinema complex and the Poly Theatre. At the far end of town is the Events Square where you will find the National Maritime Museum. Pendennis Castle and on the south side of the town and Falmouth's level sea front with Gyllyngvase and Castle beaches are all within easy reach.
There are good transport links by road with regular bus services leaving The Moor to the surrounding area and a branch line train service which runs from Falmouth Docks to the Cathedral city of Truro, stopping at Penmere station at the top of the town.
As our clients sole agents, we thoroughly recommend an immediate viewing to secure this fine property.
Why not call for a personal viewing today?
THE ACCOMMODATION COMPRISES:
Paved steps either side of the building will take you around to the rear where you will see the extensive patio and drying area. Another set of steps will take you to the entrance to this maisonette.
UVPC double glazed front door with frosted privacy panel to the entrance vestibule with hard wearing wood finished flooring, wall mounted consumer box, large under stairs storage cupboard, access to principal rooms and staircase to second floor.
LOUNGE/DINING ROOM 4.88m (16'0") x 3.23m (10'7")
Having broad UPVC double glazed windows enjoying a pleasant outlook over Brook Place towards the town centre, double radiator, TV aerial point, coved ceiling and continued hard wearing flooring.
KITCHEN/BREAKFAST ROOM 3.23m (10'7") x 3.05m (10'0")
Well equipped with a range of matching wall and base units in light oak, brushed steel handles, wrap around granite effect work surfaces and ceramic tiling over. Bosch stainless steel gas hob, single fan assisted oven under and cooker hood over, ceramic tile flooring, space for a tallboy fridge freezer, radiator, composite single drainer sink unit with chrome mixer tap and cutlery drainer, plumbing for washing machine, UPVC double glazed window with Venetian blinds enjoying a pleasant outlook over the rear courtyard, cove cornicing, wall mounted Worcester gas central heating boiler (combi).
LANDING
Painted turning staircase takes you from the first to the second floor landing which has a storage cupboard.
BEDROOM ONE 3.35m (11'0") x 3.00m (9'10")
plus door recess 2' 9" x 2' 8"
Hard wearing wood finished flooring, broad UPVC double glazed window enjoying lovely views from the front aspect to the town centre, Penryn river and the countryside, radiator, built in wardrobe cupboard.
BEDROOM TWO 3.35m (11'0") x 3.05m (10'0")
With large UPVC double glazed window, this time overlooking the rear courtyard , hard wearing wood finished flooring, deep storage cupboard, radiator.
SHOWER ROOM
Luxuriously appointed with a white suite comprising large walk in fully tiled shower cubicle, thermostatically controlled Myra electric shower with sliding shower screen. Towel rail, china wash hand basin set on a vanity unit, low flush wc, fitted mirror, chrome ladder style heated towel rail, shaver point, curved cornicing, extractor fan, vinyl flooring, fully tiled walls.
OUTSIDE
The development is approached through a brick courtyard into the privately owned car park where the maisonette enjoys its own allocated parking space. To the front of the development there are well tended landscaped gardens with planted boarders, communal patio areas and at the rear an extensive communal south facing garden which is paved for ease of maintenance and has rotary clothes lines in situ.
TENURE
For the remainder of the 999 year lease from 1979, maintenance charges approximately £1575.53 per annum.
AGENTS NOTE
This development is an owner/occupier residency and is therefore not suitable for any sort of rental purposes.
SERVICES
Electricity, drainage and gas.
COUNCIL TAX
BAND B
It is rare to find such a development in the heart of town with this much communal space which is therefore the benefit of all the owner residents.
Brochures
Full Details- COUNCIL TAXA payment made to your local authority in order to pay for local services like schools, libraries, and refuse collection. The amount you pay depends on the value of the property.Read more about council Tax in our glossary page.
- Ask agent
- PARKINGDetails of how and where vehicles can be parked, and any associated costs.Read more about parking in our glossary page.
- Yes
- GARDENA property has access to an outdoor space, which could be private or shared.
- Yes
- ACCESSIBILITYHow a property has been adapted to meet the needs of vulnerable or disabled individuals.Read more about accessibility in our glossary page.
- Ask agent
Falmouth
Add an important place to see how long it'd take to get there from our property listings.
__mins driving to your place
Get an instant, personalised result:
- Show sellers you’re serious
- Secure viewings faster with agents
- No impact on your credit score


Your mortgage
Notes
Staying secure when looking for property
Ensure you're up to date with our latest advice on how to avoid fraud or scams when looking for property online.
Visit our security centre to find out moreDisclaimer - Property reference KIM1SK7128. The information displayed about this property comprises a property advertisement. Rightmove.co.uk makes no warranty as to the accuracy or completeness of the advertisement or any linked or associated information, and Rightmove has no control over the content. This property advertisement does not constitute property particulars. The information is provided and maintained by Kimberley's Independent Estate Agents, Falmouth. Please contact the selling agent or developer directly to obtain any information which may be available under the terms of The Energy Performance of Buildings (Certificates and Inspections) (England and Wales) Regulations 2007 or the Home Report if in relation to a residential property in Scotland.
*This is the average speed from the provider with the fastest broadband package available at this postcode. The average speed displayed is based on the download speeds of at least 50% of customers at peak time (8pm to 10pm). Fibre/cable services at the postcode are subject to availability and may differ between properties within a postcode. Speeds can be affected by a range of technical and environmental factors. The speed at the property may be lower than that listed above. You can check the estimated speed and confirm availability to a property prior to purchasing on the broadband provider's website. Providers may increase charges. The information is provided and maintained by Decision Technologies Limited. **This is indicative only and based on a 2-person household with multiple devices and simultaneous usage. Broadband performance is affected by multiple factors including number of occupants and devices, simultaneous usage, router range etc. For more information speak to your broadband provider.
Map data ©OpenStreetMap contributors.






