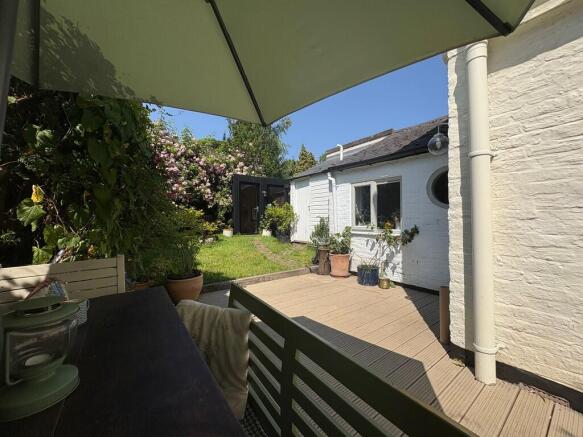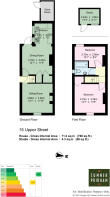Upper Street, Tunbridge Wells

- PROPERTY TYPE
Semi-Detached
- BEDROOMS
2
- BATHROOMS
1
- SIZE
Ask agent
- TENUREDescribes how you own a property. There are different types of tenure - freehold, leasehold, and commonhold.Read more about tenure in our glossary page.
Freehold
Key features
- Commuter friendly location, 15-20 mins walk from station and Pantiles.
- Semi-detached property with potential for 3m side extension (STC).
- Secluded and peaceful garden in friendly neighbourhood.
- Work from home in style with purpose built fully heated garden office.
- Baltic Birch plywood kitchen with contemporary Scandinavian aesthetic.
- Open flowing kitchen dining area with outside seating.
- Low maintenance grounds with generous decking area.
- All day sun-facing roof, perfect for solar installation.
- Recently decorated with new carpets. Solid Oak flooring.
- A nature lovers paradise, ideal for dog owners, on the edge of extensive commons.
Description
Charming period property in a quiet sought after location.
Secluded southwest facing garden with bespoke heated and insulated office.
Stylishly remodelled accommodation combines a kitchen dining room bathed in sunlight with a snug sitting room.
Solid 1 inch thick oak floorboards on the ground floor.
The cosy sitting room and main bedroom have been fitted with quality opening shutters.
Contemporary fitted Scandi kitchen with modern sleek Birch plywood cabinets plus box and cutlery drawers with brass handles, complimented by porcelain blue wall tiles and matching patterned tiled floor.
Corian sink and drainer sits beneath a window overlooking the garden.
Appliances include oven and hob, Bosch integrated dishwasher, tall fridge with freezer beneath and washing machine.
Ariston gas fired boiler provides central heating and domestic hot water.
Wide arch leads into the dining room which features an original cast iron and tiled fireplace and statement Milano Brass tall radiator, 2 useful understairs storage cupboards, the Room is bathed in natural sunlight enhanced by a tall fully double glazed window 2022.
Cosy sitting room fitted with shelving and a pair of cupboards either side of chimney breast which is fully lined ready to receive a wood burning stove.
Staircase with wool carpet leads to the first floor landing.
Bedroom 1 features Victorian cast iron fireplace, built in wardrobe cupboard and faces the front.
Bedroom 2 enjoys the afternoon sun with attractive outlook and also with delightful Victorian fireplace.
Bathroom comprises panelled bath with separate shower above, low level WC, washbasin, copper heated towel rail and window.
Outside
One of the features of this property is its setting and its delightful private southwest facing garden, a large deck area has been installed with access from the dining room promoting in and out living and outside dining.
There is a spacious area to the side of the house where there are 2 large, raised beds.
Privacy is gained by tall mature evergreen hedging and at the far end of the garden is a well-established climbing rose which provides a waterfall of white and pink roses in the season.
Nestled in the far corner is a bespoke outside office with black slatted elevations, benefitting from underfloor heating, full insulation, dimmable lighting, Bluetooth ceiling speakers, double glazed window which provides an attractive outlook.
Location
Child safe neighbourhood with easy access o Toad Rock, Bull Hollow and swimming facilities at the Spa Hotel and Holmewood House School.
1.3 miles walking distance to mainline station and the historic Pantiles.
There are a choice of excellent primary schools in the area.
Viewing
Strictly by appointment only through sole agents Sumner Pridham
Brochures
Sales Brochure- COUNCIL TAXA payment made to your local authority in order to pay for local services like schools, libraries, and refuse collection. The amount you pay depends on the value of the property.Read more about council Tax in our glossary page.
- Band: C
- PARKINGDetails of how and where vehicles can be parked, and any associated costs.Read more about parking in our glossary page.
- On street
- GARDENA property has access to an outdoor space, which could be private or shared.
- Yes
- ACCESSIBILITYHow a property has been adapted to meet the needs of vulnerable or disabled individuals.Read more about accessibility in our glossary page.
- Ask agent
Upper Street, Tunbridge Wells
Add an important place to see how long it'd take to get there from our property listings.
__mins driving to your place
Get an instant, personalised result:
- Show sellers you’re serious
- Secure viewings faster with agents
- No impact on your credit score
Your mortgage
Notes
Staying secure when looking for property
Ensure you're up to date with our latest advice on how to avoid fraud or scams when looking for property online.
Visit our security centre to find out moreDisclaimer - Property reference 103214001511. The information displayed about this property comprises a property advertisement. Rightmove.co.uk makes no warranty as to the accuracy or completeness of the advertisement or any linked or associated information, and Rightmove has no control over the content. This property advertisement does not constitute property particulars. The information is provided and maintained by Sumner Pridham, Tunbridge Wells. Please contact the selling agent or developer directly to obtain any information which may be available under the terms of The Energy Performance of Buildings (Certificates and Inspections) (England and Wales) Regulations 2007 or the Home Report if in relation to a residential property in Scotland.
*This is the average speed from the provider with the fastest broadband package available at this postcode. The average speed displayed is based on the download speeds of at least 50% of customers at peak time (8pm to 10pm). Fibre/cable services at the postcode are subject to availability and may differ between properties within a postcode. Speeds can be affected by a range of technical and environmental factors. The speed at the property may be lower than that listed above. You can check the estimated speed and confirm availability to a property prior to purchasing on the broadband provider's website. Providers may increase charges. The information is provided and maintained by Decision Technologies Limited. **This is indicative only and based on a 2-person household with multiple devices and simultaneous usage. Broadband performance is affected by multiple factors including number of occupants and devices, simultaneous usage, router range etc. For more information speak to your broadband provider.
Map data ©OpenStreetMap contributors.







