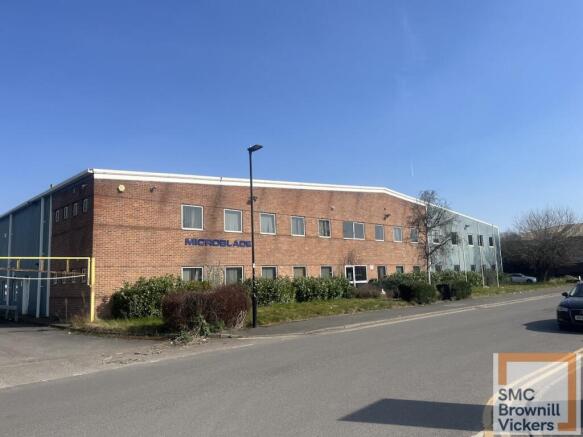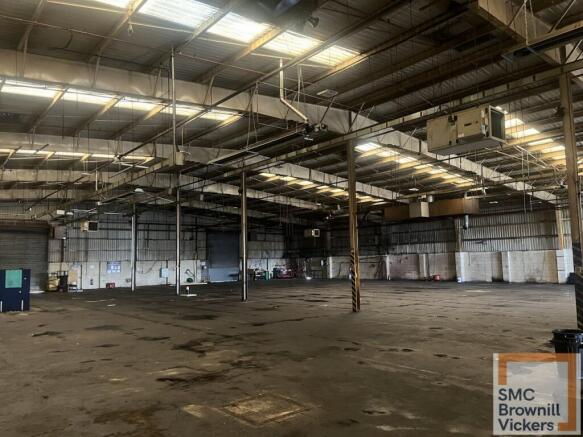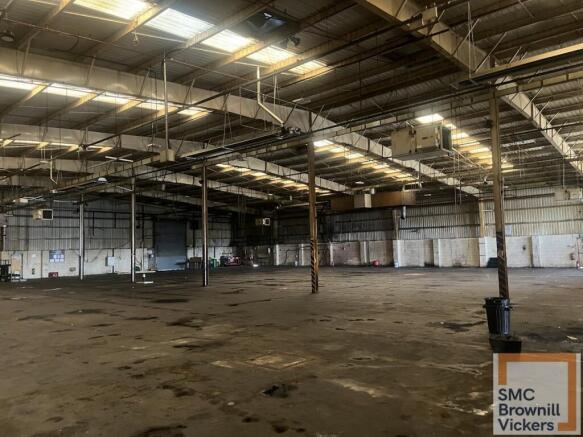7 Sanderson Street, Sheffield, S9 2UA
- SIZE AVAILABLE
25,215 sq ft
2,343 sq m
- SECTOR
Light industrial facility for sale
Key features
- Detached industrial building on rectangular plot of land (1.01 acres site)
- Established industrial location
- Excellent transport links to M1 motorway network and Sheffield city centre
- Side / rear parking & loading with access from Sanderson Street and Castor Road
- Includes ancillary office accommodation to the front of the building
- May have potential to split
Description
The property comprises a large industrial property constructed in the late 1970s with offices, toilets and other ancillary accommodation.
The unit is partially constructed of brick and part is PVC coated metal sheeting. The internal offices are of brick construction. There are 2 roller shutter doors to the rear of the unit to allow for goods access, these have a height of 4.83m and a width of 3.66m.
Internally, there is a single storey factory to the rear of the property, which has an internal eaves height of between 5.71m to 6.53m. There are toilet facilities and a workshop to the ground floor of the factory. Some of the internal offices are accessed via the inside of the factory. There is a mezzanine level which comprises of a canteen and locker space. The floors are concrete.
There is a mixture of private offices and open plan offices within the premises. There is a ground floor reception, kitchen facility, female, male and disabled WCs, a large open plan office, and private offices. At first floor level there are further private offices, a boardroom, server room and female and male WCs.
Externally there is a parking / yard area, which could accommodate approximately 30 vehicles. At the rear of the building with access from Castor Road there is a rear loading yard, which is open to the street
The property has historically benefitted from water, electricity (3-phase), gas, and drainage. Please note the electric cabling and copper has been stripped out and damaged.
The approximate total site area is 1.01 acres (0.409 hectares).
Location
The property is located on an established industrial estate location fronting Sanderson Street in the Lower Don Valley area of Sheffield. The location is approximately halfway between the M1 motorway junction (34) and Sheffield city centre. There are various industrial and engineering firms within close vicinity. Sheffield city centre is approximately 2.8 miles away and the M1 Motorway Junction 34 is approximately 2.3 miles away.
Rateable Value
Based on information obtained from the Valuation Office Agency websites the demise is rated as follows:-
Address: Microblade Ltd, Sanderson Street, Sheffield, S9 2UA
Description: Workshop and premises
Rateable Value: £94,500
Interested parties are encouraged to make their own enquiries with the Local Authority for verification purposes.
Planning
It is understood the property benefits from an established industrial / manufacturing use. We would advise interested purchasers to obtain independent professional advice to verify their proposed use is suitable.
Tenure
The property is held on a freehold basis - title number: SYK533066. A prospective sale will be on the basis of vacant possession.
Price
£1,150,000. Exclusive of VAT under the Finance Act 1989.
BEST OFFERS SOUGHT 24TH APRIL 2025! Please get in touch for more details.
Identity Checks
In order to comply with Anti-Money Laundering Legislation, the successful purchaser will be required to provide certain identification documents. The required documents will be confirmed to and requested from the successful purchaser.
Brochures
7 Sanderson Street, Sheffield, S9 2UA
NEAREST STATIONS
Distances are straight line measurements from the centre of the postcode- Attercliffe Tram Stop0.5 miles
- Arena/Don Valley Tram Stop0.5 miles
- Woodburn Road Tram Stop0.7 miles
Notes
Disclaimer - Property reference 270757-1. The information displayed about this property comprises a property advertisement. Rightmove.co.uk makes no warranty as to the accuracy or completeness of the advertisement or any linked or associated information, and Rightmove has no control over the content. This property advertisement does not constitute property particulars. The information is provided and maintained by SMC Brownill Vickers, South Yorkshire. Please contact the selling agent or developer directly to obtain any information which may be available under the terms of The Energy Performance of Buildings (Certificates and Inspections) (England and Wales) Regulations 2007 or the Home Report if in relation to a residential property in Scotland.
Map data ©OpenStreetMap contributors.




