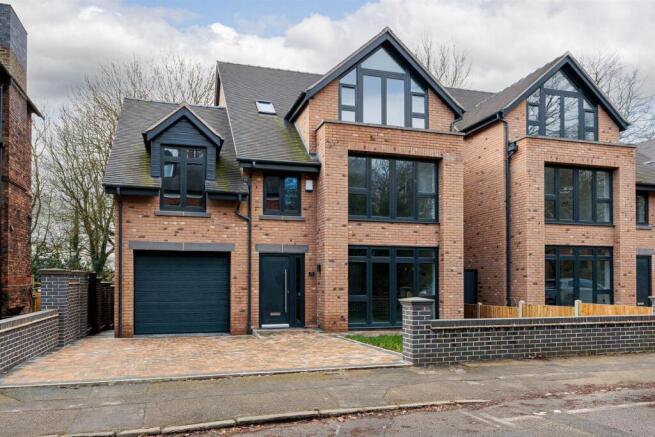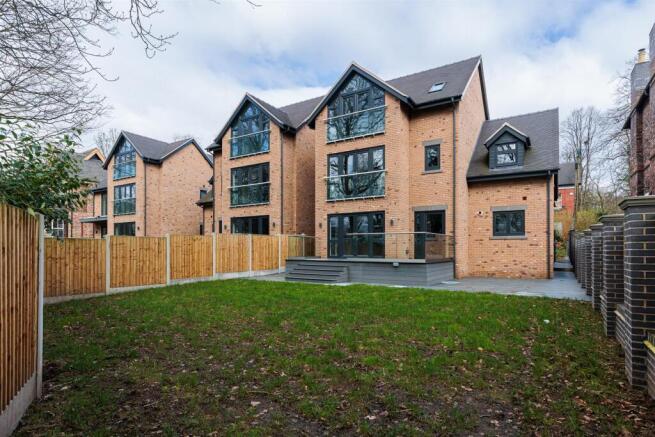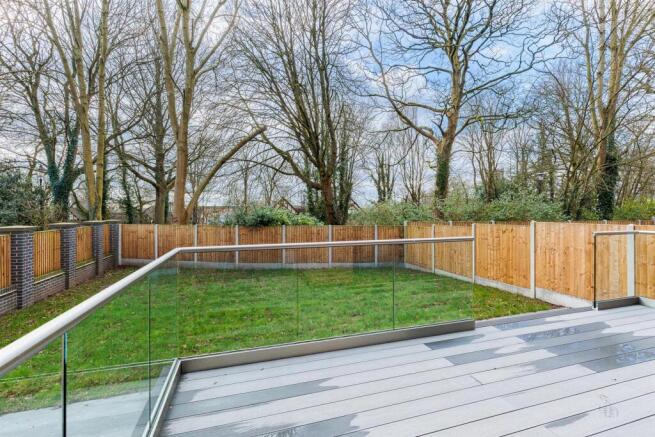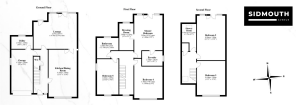Sidmouth Avenue, Newcastle under Lyme

- PROPERTY TYPE
Detached
- BEDROOMS
5
- BATHROOMS
3
- SIZE
2,368 sq ft
220 sq m
- TENUREDescribes how you own a property. There are different types of tenure - freehold, leasehold, and commonhold.Read more about tenure in our glossary page.
Freehold
Description
Captivating Design - This stunning home showcases a contemporary architectural design, adorned with striking features that set it apart from the rest. As you arrive, the meticulously paved driveway warmly welcomes you, offering spacious parking for two vehicles alongside an integral garage, complete with an electric door for effortless access.
Step inside to the entrance hall, where exquisite Karndean flooring creates a seamless transition leading into the spacious kitchen/dining area and ground floor WC. From here, you also have convenient access to the garage and the all-important utility room that houses a freestanding washer and dryer, adding to the home's functionality.
Heart Of The Home - On your right, enter the magnificent kitchen/dining area. This remarkable hub is designed for modern family living, featuring dark grey cabinetry that exudes sophistication, complemented by a central island topped with sumptuous Quartz worktops. An extensive range of appliances, including a sleek fridge, freezer, dishwasher, induction hob, and an instant boiling water tap, are all artfully integrated, creating a streamlined cooking experience.
Large, floor-to-ceiling windows grace the front elevation, allowing an abundance of natural light to flood the space, infusing it with warmth and vitality. With generous room for a six-seater dining table, this area is the perfect setting for lavish family feasts, memorable gatherings with friends, or simply relishing a quiet morning coffee while observing the world’s gentle rhythms.
A Touch Of The Outdoors - Continue into the adjoining lounge that is bathed in light, where plush, soft grey carpets invite you into a haven of comfort and relaxation. A single glass door, along with elegant French doors, opens onto the enchanting rear garden, seamlessly merging indoor and outdoor spaces, perfect for vibrant summer gatherings.
Step out onto the elevated composite decking, where inset LED lighting sets a charming ambiance, surrounded by a sophisticated glass balustrade that frames the lush lawn. Enveloped by newly installed fencing and a canopy of mature trees, this outdoor haven provides a serene escape from the bustle of daily life. Imagine spending warm summer evenings, sipping refreshing drinks, and enjoying delightful family barbecues amid the soothing sounds of nature.
The Journey Continues - Return through the lounge and ascend the staircase to the first-floor landing, where you’ll discover three generously sized bedrooms and a stylish family bathroom. Bedrooms four and five offer delightful views overlooking the front elevation, while the bathroom impresses with floor-to-ceiling tiling, complemented by a luxurious bathtub with contemporary fittings and a walk-in shower that features a rainfall showerhead for the ultimate pampering experience.
Retreat to the master bedroom, positioned at the rear of the house, designed to leave you captivated. This serene sanctuary includes a spacious dressing room, a chic ensuite, and French doors that open onto a Juliet glass balcony, providing a breathtaking view of the tree-fringed rear garden. Awaken each morning to the melodious dawn chorus, as a gentle breeze whispers through the room, bringing the essence of nature into your personal haven.
Ascend To The Top Floor - Make your way back to the landing and proceed to the second floor. You’ll find a conveniently located shower room that streamlines those busy mornings. Two additional bedrooms await you, each featuring distinctive triangle gable windows that add a charming architectural touch; bedroom two also boasts French doors that open onto an inviting Juliet glass balcony, offering enchanting views above the picturesque rear garden, ensuring this home is not just a residence, but a true sanctuary.
Brochures
Park View - Sidmouth Avenue.pdf- COUNCIL TAXA payment made to your local authority in order to pay for local services like schools, libraries, and refuse collection. The amount you pay depends on the value of the property.Read more about council Tax in our glossary page.
- Ask agent
- PARKINGDetails of how and where vehicles can be parked, and any associated costs.Read more about parking in our glossary page.
- Yes
- GARDENA property has access to an outdoor space, which could be private or shared.
- Yes
- ACCESSIBILITYHow a property has been adapted to meet the needs of vulnerable or disabled individuals.Read more about accessibility in our glossary page.
- Ask agent
Energy performance certificate - ask agent
Sidmouth Avenue, Newcastle under Lyme
Add an important place to see how long it'd take to get there from our property listings.
__mins driving to your place
Get an instant, personalised result:
- Show sellers you’re serious
- Secure viewings faster with agents
- No impact on your credit score
Your mortgage
Notes
Staying secure when looking for property
Ensure you're up to date with our latest advice on how to avoid fraud or scams when looking for property online.
Visit our security centre to find out moreDisclaimer - Property reference 33759153. The information displayed about this property comprises a property advertisement. Rightmove.co.uk makes no warranty as to the accuracy or completeness of the advertisement or any linked or associated information, and Rightmove has no control over the content. This property advertisement does not constitute property particulars. The information is provided and maintained by Addison Mead, Leek. Please contact the selling agent or developer directly to obtain any information which may be available under the terms of The Energy Performance of Buildings (Certificates and Inspections) (England and Wales) Regulations 2007 or the Home Report if in relation to a residential property in Scotland.
*This is the average speed from the provider with the fastest broadband package available at this postcode. The average speed displayed is based on the download speeds of at least 50% of customers at peak time (8pm to 10pm). Fibre/cable services at the postcode are subject to availability and may differ between properties within a postcode. Speeds can be affected by a range of technical and environmental factors. The speed at the property may be lower than that listed above. You can check the estimated speed and confirm availability to a property prior to purchasing on the broadband provider's website. Providers may increase charges. The information is provided and maintained by Decision Technologies Limited. **This is indicative only and based on a 2-person household with multiple devices and simultaneous usage. Broadband performance is affected by multiple factors including number of occupants and devices, simultaneous usage, router range etc. For more information speak to your broadband provider.
Map data ©OpenStreetMap contributors.




