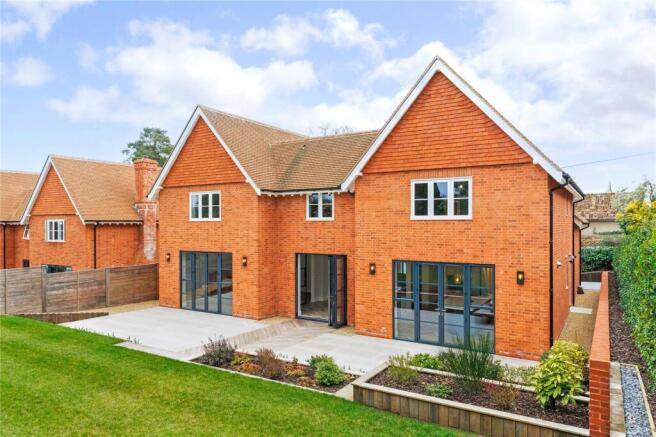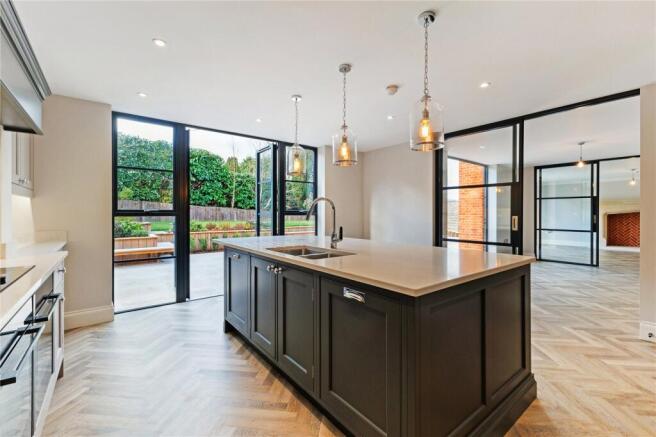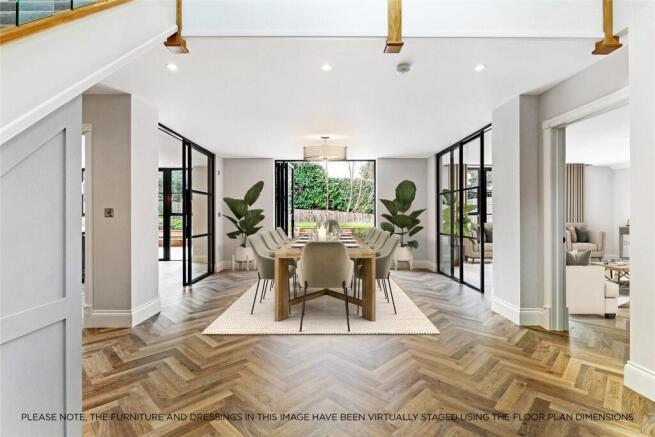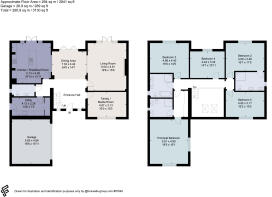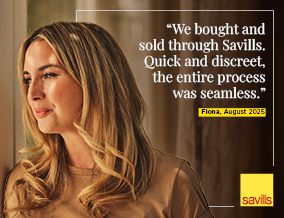
5 bedroom detached house for sale
Junction Road, Alderbury, Salisbury, Wiltshire, SP5

- PROPERTY TYPE
Detached
- BEDROOMS
5
- BATHROOMS
3
- SIZE
3,130 sq ft
291 sq m
- TENUREDescribes how you own a property. There are different types of tenure - freehold, leasehold, and commonhold.Read more about tenure in our glossary page.
Freehold
Key features
- A brand new bespoke house of 3,130sq ft, by Walden Homes, with integral double garage.
- Stunning handmade Loxley Charterhouse kitchen.
- Fixtures & Fittings include Liebherr, Neff, Hansgrohe and Gebrit.
- 10 year Structural Warranty.
- Exceptional 75sqm terrace & landscaped garden.
- EPC Rating = B
Description
Description
LAST REMAINING LUXURY HOME.
Brackendale was completed by Walden Homes in late 2024 and presents a superb opportunity to buy a carefully designed house of over 3,000 sq ft, offering the best of modern family living, in a popular village. A legacy of a multitude of other successful projects has allowed them to put the best of their work into Brackendale, with handmade finishes evident throughout. The house is of traditional construction with solid concrete ground and first floors, handmade bricks and roof tiles, custom high performance pained timber windows and doors, with floor to ceiling aluminium rear doors.
The traditional Douglas Fir framed porch leads into a wonderful vaulted entrance hall, with all rooms on the ground floor leading off. One of the key aspects of the house is the ability to live in an ‘open plan’ manner, whilst the internal glazed Crittall-style doors can bring about privacy for each room. The entire ground floor has Karndean herringbone flooring, a theme which cleverly runs out to the garden, with African hardwood herringbone decking.
There are plenty of features to promote throughout the house but of note are; the kitchen, which is handmade by Loxley Charterhouse, and fully integrated, including 2No. Neff slide door ovens and a 677 litre Liebherr side-by-side fridge/freezer stainless steel finish. The extra-large traditional Bath stone fireplace in the living room was handmade by stone mason Nick Curtis.
The stairs are of particular note, with oak handrail and a custom glass ‘strip’ balustrade to stairs and landing.
The first floor has a solid concrete floor, with underfloor heating, and provides some exceptional rooms, currently arranged to provide five king size bedrooms, two of which are en suite, with a family bathroom. The principal bedroom is dual aspect, with 3m high ceilings, a walk-through dressing area and en suite bathroom with Geberit and Hansgrohe fittings / Raindance shower (fitted throughout all bath/shower rooms), dual washbasins, shower and WC. The guest bedroom also has an en suite shower room. There are three further bedrooms which share the family bathroom, with freestanding double-ended bath, walk-in shower, WC and twin washbasins.
A full specification of the property is available on viewings.
Outside
Hardwood front gates open into jumbo block paving in a herringbone pattern to the parking and turning area. A high powered insulated automated garage door leads into the integral double garage with epoxy coated concrete floor. The landscaped grounds to the rear have King sized sandstone terracing with hardwood fencing and raised planters. External LED lighting enhances the design and landscaping.
Location
Brackendale is set down a ‘no through’ private road, within the popular village of Alderbury. Local amenities can be found here and in nearby Whaddon, including a village store, a post office, a local pub and a primary school as well as tennis and football clubs.
The Cathedral City of Salisbury is about 4 miles away and provides a comprehensive range of shopping, dining and cultural amenities including the Salisbury Playhouse Theatre and a Waitrose Supermarket. There is a direct rail service to London Waterloo (from 88 minutes) and the A303 and M27 provide good road access to London, Southampton and the wider south of England. Southampton Airport (20 miles) also has private aircraft facilities. Salisbury and the wider area offer a variety of well-regarded schools including South Wilts Grammar School, Bishop Wordsworth’s, Godolphin, Salisbury Cathedral School, Chafyn Grove and Farleigh. The area is very popular for the country sports enthusiast with fishing on the River Avon and its tributaries, good shoots and an abundance of walking and particularly riding across the New Forest and over the network of footpaths and bridleways in the area.
Salisbury 4.1 miles (London Waterloo from 88 minutes), Southampton Airport 20 miles, Bournemouth Airport 24 miles, Winchester 30 miles (All distances and times are approximate)
Square Footage: 3,130 sq ft
Directions
From the village, turn on to Junction Road and Plot 1 Brackendale is second on the left.
What3Words ///earth.wharfs.encourage
Additional Info
Method of Sale : The freehold of Brackendale is available for sale by private treaty with vacant possession on completion.
Services : Mains water, drainage, electricity and gas. Underfloor heating on ground and first floors. Heated towel rails in bathrooms. Underground ducting provision for Ultrafast full fibre broadband. Cat 6 network cabling fitted throughout the house, including loft area.
Local Authority : Wiltshire Council
Council Tax : To Be Confirmed (not yet registered).
Viewing : Strictly by appointment with sole agents Savills.
Rights of Way, Wayleaves and Easements : The property is sold subject to any rights of way, wayleaves or easements, whether mentioned in these particulars or not.
Agent’s Note : Advantage 10 year structural warranty. External aluminium composite doors by SMART Systems with 10 year warranty. Hamilton Hartland switches and sockets 25 year guarantee.
Brochures
Web Details- COUNCIL TAXA payment made to your local authority in order to pay for local services like schools, libraries, and refuse collection. The amount you pay depends on the value of the property.Read more about council Tax in our glossary page.
- Band: TBC
- PARKINGDetails of how and where vehicles can be parked, and any associated costs.Read more about parking in our glossary page.
- Garage,Driveway
- GARDENA property has access to an outdoor space, which could be private or shared.
- Yes
- ACCESSIBILITYHow a property has been adapted to meet the needs of vulnerable or disabled individuals.Read more about accessibility in our glossary page.
- Wide doorways
Junction Road, Alderbury, Salisbury, Wiltshire, SP5
Add an important place to see how long it'd take to get there from our property listings.
__mins driving to your place
Get an instant, personalised result:
- Show sellers you’re serious
- Secure viewings faster with agents
- No impact on your credit score
Your mortgage
Notes
Staying secure when looking for property
Ensure you're up to date with our latest advice on how to avoid fraud or scams when looking for property online.
Visit our security centre to find out moreDisclaimer - Property reference SAS240150. The information displayed about this property comprises a property advertisement. Rightmove.co.uk makes no warranty as to the accuracy or completeness of the advertisement or any linked or associated information, and Rightmove has no control over the content. This property advertisement does not constitute property particulars. The information is provided and maintained by Savills, Salisbury. Please contact the selling agent or developer directly to obtain any information which may be available under the terms of The Energy Performance of Buildings (Certificates and Inspections) (England and Wales) Regulations 2007 or the Home Report if in relation to a residential property in Scotland.
*This is the average speed from the provider with the fastest broadband package available at this postcode. The average speed displayed is based on the download speeds of at least 50% of customers at peak time (8pm to 10pm). Fibre/cable services at the postcode are subject to availability and may differ between properties within a postcode. Speeds can be affected by a range of technical and environmental factors. The speed at the property may be lower than that listed above. You can check the estimated speed and confirm availability to a property prior to purchasing on the broadband provider's website. Providers may increase charges. The information is provided and maintained by Decision Technologies Limited. **This is indicative only and based on a 2-person household with multiple devices and simultaneous usage. Broadband performance is affected by multiple factors including number of occupants and devices, simultaneous usage, router range etc. For more information speak to your broadband provider.
Map data ©OpenStreetMap contributors.
