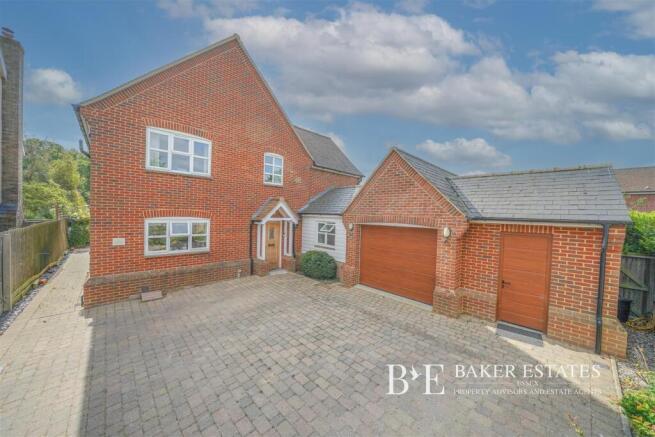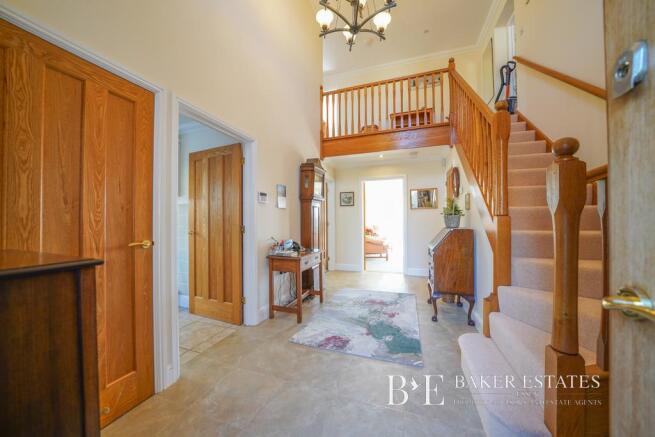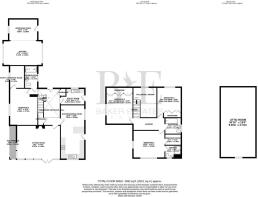
Wood View, Tiptree

- PROPERTY TYPE
Detached
- BEDROOMS
4
- BATHROOMS
3
- SIZE
Ask agent
- TENUREDescribes how you own a property. There are different types of tenure - freehold, leasehold, and commonhold.Read more about tenure in our glossary page.
Freehold
Description
Some More Information - Set back from the road, over the private driveway, this exceptional property is one not to be missed. Individually designed by the current owners, to include a ground floor annexe suite suitable for family cohabitation or teenager living. From the covered entrance porch you enter the galleried entrance hall where stairs rise to the first floor and doors give access to all ground floor rooms. The sitting room is located immediately in front of you which is a wide rectangular room, having French doors leading out to the rear, along with a number of windows allowing the light to flood in. Completing the sitting room is the central fireplace with stone surround and hearth open grate fireplace.
Adjacent is the kitchen dining room, which has recently been refitted with a range of eye and base level cupboards and drawers presented in a white shaker style door beneath stone work surfaces. Integrated oven, hob and extractor whilst spaces exist for an American Fridge Freezer and Dishwasher. A single door leads out to the side pathway along with a window to the side elevation allowing natural light to the dining end of the room, in addition to the window to the rear overlooking the expansive garden. Adjacent is the utility room, fitted with an area of worktop with inset sink and space beneath for two appliances, as well as door to the side elevation. Across the galleried entrance hall the internal annexe can be accessed with its ground floor shower room, and door to the study/family room with its window to the side and in turn leading to bedroom four which is currently utilised as a study space.
To the first floor the minstrels gallery landing provides access to the three expansive double bedrooms located on the first floor. Bedroom one is located to the rear and has windows over looking the garden and woodland beyond, whilst also benefiting from an en-suite shower room comprising shower enclosure, low level W.C. and pedestal wash hand basin, completing the principle suite is the separate dressing room with fitted hanging space and drawers. Bedroom two has a window to the side elevation and wall to wall fitted wardrobes whilst bedroom three has a window to the front elevation and also has fitted wardrobe storage. Accessed via the loft hatch the attic space is a great size and offers the potential to further expand the property which has a circular window to the rear elevation, subject to the relevant surveys and permissions required.
Externally - To the front of the property the tegular block paved driveway provides off street parking for three vehicles, which in turn leads to the garage / workshop building via an electric sectional door. The garage is divided into two areas, one utilised as a garage and open to the workshop area which is ideal for ensure you can keep both car and items within the space. The garage further benefits from having a further electric sectional door leading out to the rear garden allowing easy access for any larger machinery or additional parking space within the 0.448acres plot.
The garden is divided into a number of areas with a central mature hedge providing screening which still allowing the larger area of grass for entertaining or playing ball games. To the side of the sitting room a covered section providing a sitting space. To the immediate rear a paved terrace provides ample room for relaxation over looking the mature rear garden, towards the foot of which there are two timber constructed sheds a greenhouse and small private fruit orchard.
Location - Tiptree is one of the largest villages in England and is situated approximately 10 miles from Colchester and 7 miles from the historic quayside town of Maldon. Once part of a huge area of heathland that embraced 16 parishes, Tiptree can still boast the largest fragment of lowland heath in Essex. Tiptree has a busy shopping centre of small, individual shops and notable employers, including internationally famous Wilkin and Son jam makers. It is served by four primary schools and one comprehensive school, which is a centre of sporting excellence.
The nearby town of Maldon is located 7miles from the property with its historic quay, Maldon also offers several independent and national high street retailers as well as supermarkets and restaurants, as does Colchester which is a similar distance from the property. In addition the nearest mainline railway station is located at Kelvedon with a fast and frequent service to London Liverpool Street Station.
Galleried Entrance Hall - 4.90m x 3.00m (16'1" x 9'10") -
Kitchen/Dining Room - 7.21m x 3.25m (23'8" x 10'8") -
Utility Room - 3.25m max x 2.18m (10'8" max x 7'2") -
Sitting Room - 5.82m x 4.50m (19'1" x 14'9") -
Bedroom Four - 4.90m x 3.73m (16'1" x 12'3") -
Study / Dressing Room - 3.02m x 1.98m (9'11" x 6'6") -
Shower Room - 3.02m x 1.78m (9'11" x 5'10") -
Galleried Landing -
Bedroom One - 4.22m x 3.68m (13'10" x 12'1") -
En-Suite - 2.18m x 1.70m (7'2" x 5'7") -
Dressing Room - 2.18m x 1.47m (7'2" x 4'10") -
Bedroom Two - 4.75m inc wardrobe x 3.58m (15'7" inc wardrobe x 1 -
Bedroom Three - 4.04m in wardrobe x 3.25m (13'3" in wardrobe x 10' -
Bathroom - 2.18m x 2.18m (7'2" x 7'2") -
Attic Room - 9.40m x 4.72m (30'10" x 15'6") -
Garage - 5.18m x 3.30m (17'0" x 10'10") -
Workshop Area - 3.86m x 2.90m (12'8" x 9'6") -
Sun Terrace - 4.50m x 0.91m (14'9" x 3'0") -
Services - Council Tax Band - F
Local Authority - Colchester City Council
Tenure - Freehold
EPC - C
Broadband Availability - Superfast Broadband Available with speeds up to 44mbps (details obtained from Ofcom Mobile and Broadband Checker) - March 2025.
Mobile Coverage - It is understood that available mobile service in the area is provided by EE, Three, O2 and Vodafone (details obtained from Ofcom Mobile and Broadband Checker) – March 2025.
Utilities -
Mains Electric
Gas Fired Central Heating.
Mains Water
Mains Drainage
Construction Type - We understand the property to be predominantly of brick & block construction. The property has step free access to the front of the property and is free from any management company responsibilities.
Broadband Availability - Superfast Broadband Available with speeds up to 44mbps (details obtained from Ofcom Mobile and Broadband Checker) – March 2025.
Mobile Coverage - It is understood that the mobile phone service is available from the four main providers (details obtained from Ofcom Mobile and Broadband Checker) - March 2025.
Flooding from Surface Water, Rivers and Sea - Very Low Risk
Flooding from Reservoirs Unlikely In This Area
Flooding from Ground Water - Unlikely In This Area (details obtained from gov.uk long term flood risk search) - March 2025
Brochures
Wood View, TiptreeBrochure- COUNCIL TAXA payment made to your local authority in order to pay for local services like schools, libraries, and refuse collection. The amount you pay depends on the value of the property.Read more about council Tax in our glossary page.
- Band: F
- PARKINGDetails of how and where vehicles can be parked, and any associated costs.Read more about parking in our glossary page.
- Yes
- GARDENA property has access to an outdoor space, which could be private or shared.
- Yes
- ACCESSIBILITYHow a property has been adapted to meet the needs of vulnerable or disabled individuals.Read more about accessibility in our glossary page.
- Ask agent
Wood View, Tiptree
Add an important place to see how long it'd take to get there from our property listings.
__mins driving to your place
Get an instant, personalised result:
- Show sellers you’re serious
- Secure viewings faster with agents
- No impact on your credit score
Your mortgage
Notes
Staying secure when looking for property
Ensure you're up to date with our latest advice on how to avoid fraud or scams when looking for property online.
Visit our security centre to find out moreDisclaimer - Property reference 33759229. The information displayed about this property comprises a property advertisement. Rightmove.co.uk makes no warranty as to the accuracy or completeness of the advertisement or any linked or associated information, and Rightmove has no control over the content. This property advertisement does not constitute property particulars. The information is provided and maintained by Baker Estates Essex Limited, Wickham Bishops. Please contact the selling agent or developer directly to obtain any information which may be available under the terms of The Energy Performance of Buildings (Certificates and Inspections) (England and Wales) Regulations 2007 or the Home Report if in relation to a residential property in Scotland.
*This is the average speed from the provider with the fastest broadband package available at this postcode. The average speed displayed is based on the download speeds of at least 50% of customers at peak time (8pm to 10pm). Fibre/cable services at the postcode are subject to availability and may differ between properties within a postcode. Speeds can be affected by a range of technical and environmental factors. The speed at the property may be lower than that listed above. You can check the estimated speed and confirm availability to a property prior to purchasing on the broadband provider's website. Providers may increase charges. The information is provided and maintained by Decision Technologies Limited. **This is indicative only and based on a 2-person household with multiple devices and simultaneous usage. Broadband performance is affected by multiple factors including number of occupants and devices, simultaneous usage, router range etc. For more information speak to your broadband provider.
Map data ©OpenStreetMap contributors.





