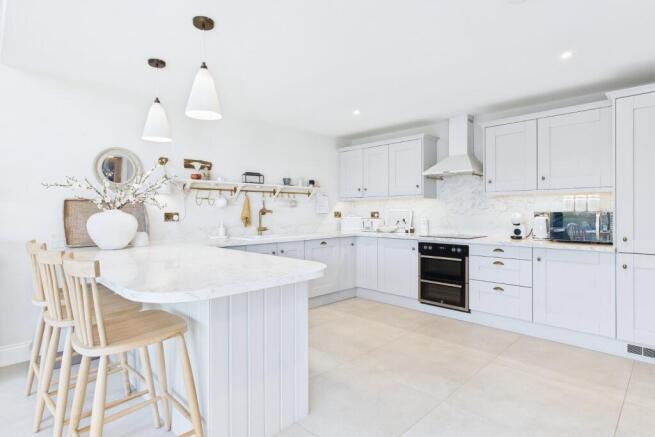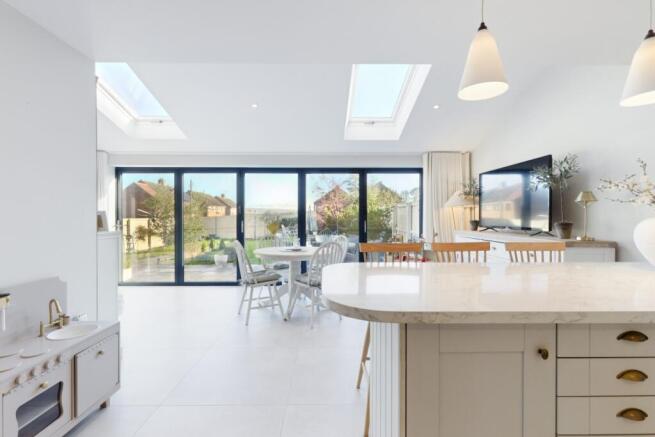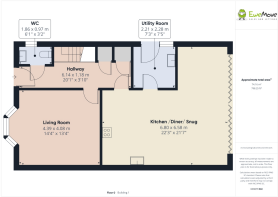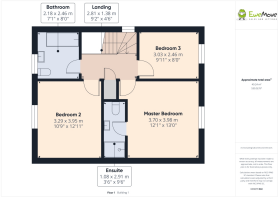Highfield Croft, Thormanby, York, Yorkshire, YO61 4NA

- PROPERTY TYPE
Semi-Detached
- BEDROOMS
3
- BATHROOMS
2
- SIZE
1,328-1,521 sq ft
123-141 sq m
- TENUREDescribes how you own a property. There are different types of tenure - freehold, leasehold, and commonhold.Read more about tenure in our glossary page.
Freehold
Key features
- *VIRTUAL TOUR*
- EPC B
- OPEN PLAN KITCHEN/DINING ROOM & SNUG
- GARAGE WITH POWER & LIGHT
- DRIVEWAY FOR 2+ CARS
- UTILITY ROOM
- LARGE CORNER PLOT
- MASTER BEDROOM WITH EN-SUITE
- UNDERFLOOR HEATING
- 6 YEARS NEW BUILD WARRANTY REMAINING
Description
Set within a select development of just five architecturally designed homes, Highfield Croft offers a rare blend of countryside charm, modern comfort, and excellent connectivity over 1328sq feet of living space.
Located in the well-placed village of Thormanby—perfectly positioned between Thirsk and Easingwold and within easy reach of York—this beautifully presented property is ideal for families or those seeking peaceful rural living and countryside views, without feeling isolated. It also benefits from 6 years remaining on the new build warranty.
Step inside and you're welcomed by a spacious, tiled hallway that sets the tone for the rest of the home. There's a convenient downstairs WC and a bright, well-proportioned living room with a sash bay window flooding the space with natural light.
The heart of the home is the open-plan kitchen/dining/snug, thoughtfully designed for modern living. Finished with granite worktops and splashbacks, the kitchen is equipped with integrated appliances including fridge/freezer, oven, hob, extractor, dishwasher and bin store. Bi-fold doors open fully to the rear garden, offering a seamless indoor-outdoor lifestyle. A separate utility room provides extra storage, a second sink, and side access.
Upstairs, there are three good-sized bedrooms, including a principal bedroom with an en-suite, plus a stylish family bathroom.
Heating is provided by an energy-efficient air source heat pump, with underfloor heating throughout the ground floor. Outside, the home sits on a generous corner plot with views of the White Horse at Kilburn, a large rear garden, and a private driveway with parking for 2+ cars. There's also a garage with lighting, power, and an EV charging point.
If you're looking for a home that combines high-spec finish, countryside views and strong commuter links, this one deserves a closer look.
Please note: In accordance with Section 21 of the Estate Agent Act 1979, we declare a personal interest in the sale of this property. The vendor is a member of staff within EweMove Ltd, York.
Living Room
4.39m x 4.08m - 14'5" x 13'5"
With sash bay window, fitted storage cupboards and underfloor heating.
Hallway
6.14m x 1.18m - 20'2" x 3'10"
With tiled floor, access to downstairs WC, storage cupboard and boiler cupboard, stairs to first floor and underfloor heating.
WC
1.86m x 0.97m - 6'1" x 3'2"
With LVT flooring, sash window, sink, WC and underfloor heating.
Family Living Kitchen
6.8m x 6.58m - 22'4" x 21'7"
With tiled floor, fitted Magnet shaker style kitchen with composite granite worktops and full height splash back, integrated fridge/freezer, dishwasher and integrated waste bin and recycling bin. Ceramic sink, double oven and ceramic hob, recessed spotlights, bi-folding doors, part glazed oak doors to hallway and utility room and underfloor heating.
Utility
2.21m x 2.28m - 7'3" x 7'6"
With tiled floor, fitted magnet kitchen cuboards, composite granite worktops, composite sink, plumbing for washing machine, sash bay window and door to garden. Underfloor heating.
First Floor Landing
2.81m x 1.38m - 9'3" x 4'6"
Sash windows to side elevation, loft access (part boarded with wooden pull down ladder).
Master Bedroom
3.7m x 3.98m - 12'2" x 13'1"
Sash window to rear garden with countryside views of the White Horse, Kilburn, radiator and first floor thermostat.
Ensuite
2.91m x 1.08m - 9'7" x 3'7"
With double walk in rainfall shower, sink and WC, radiator and pocket door.
Bedroom 2
3.95m x 3.29m - 12'12" x 10'10"
Sash window to front elevation, radiator.
Bedroom 3
3.03m x 2.46m - 9'11" x 8'1"
Sash window to rear elevation with countryside views of the White Horse, Kilburn, radiator.
Bathroom
2.18m x 2.46m - 7'2" x 8'1"
With frosted sash window to front elevation, bath with shower over and glass shower screen, sink and wc. Radiator and LVT flooring.
- COUNCIL TAXA payment made to your local authority in order to pay for local services like schools, libraries, and refuse collection. The amount you pay depends on the value of the property.Read more about council Tax in our glossary page.
- Band: E
- PARKINGDetails of how and where vehicles can be parked, and any associated costs.Read more about parking in our glossary page.
- Yes
- GARDENA property has access to an outdoor space, which could be private or shared.
- Yes
- ACCESSIBILITYHow a property has been adapted to meet the needs of vulnerable or disabled individuals.Read more about accessibility in our glossary page.
- Ask agent
Highfield Croft, Thormanby, York, Yorkshire, YO61 4NA
Add an important place to see how long it'd take to get there from our property listings.
__mins driving to your place
Get an instant, personalised result:
- Show sellers you’re serious
- Secure viewings faster with agents
- No impact on your credit score
Your mortgage
Notes
Staying secure when looking for property
Ensure you're up to date with our latest advice on how to avoid fraud or scams when looking for property online.
Visit our security centre to find out moreDisclaimer - Property reference 10599051. The information displayed about this property comprises a property advertisement. Rightmove.co.uk makes no warranty as to the accuracy or completeness of the advertisement or any linked or associated information, and Rightmove has no control over the content. This property advertisement does not constitute property particulars. The information is provided and maintained by EweMove, York. Please contact the selling agent or developer directly to obtain any information which may be available under the terms of The Energy Performance of Buildings (Certificates and Inspections) (England and Wales) Regulations 2007 or the Home Report if in relation to a residential property in Scotland.
*This is the average speed from the provider with the fastest broadband package available at this postcode. The average speed displayed is based on the download speeds of at least 50% of customers at peak time (8pm to 10pm). Fibre/cable services at the postcode are subject to availability and may differ between properties within a postcode. Speeds can be affected by a range of technical and environmental factors. The speed at the property may be lower than that listed above. You can check the estimated speed and confirm availability to a property prior to purchasing on the broadband provider's website. Providers may increase charges. The information is provided and maintained by Decision Technologies Limited. **This is indicative only and based on a 2-person household with multiple devices and simultaneous usage. Broadband performance is affected by multiple factors including number of occupants and devices, simultaneous usage, router range etc. For more information speak to your broadband provider.
Map data ©OpenStreetMap contributors.





