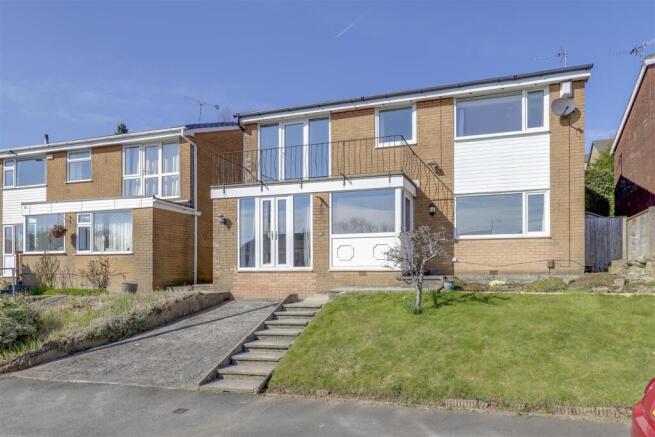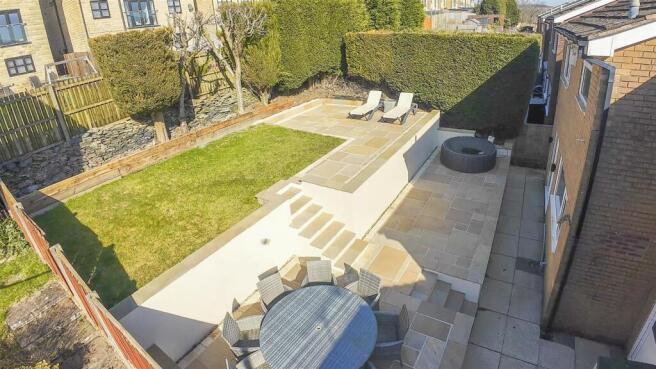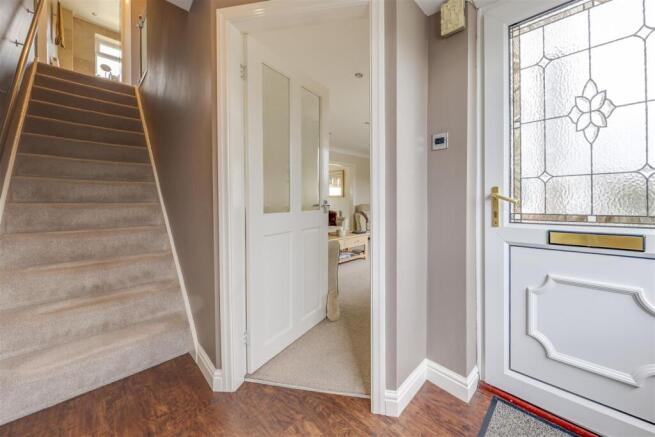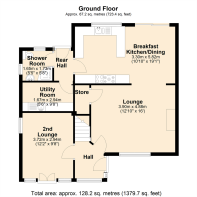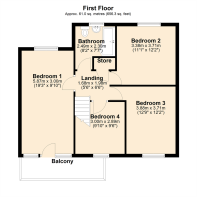4 bedroom detached house for sale
Oaklands Drive, Rawtenstall, Rossendale

- PROPERTY TYPE
Detached
- BEDROOMS
4
- BATHROOMS
2
- SIZE
Ask agent
Key features
- Oaklands Drive, Rawtenstall, Rossendale
- 4 Bedroom, Detached Family Home
- Beautifully Presented Throughout
- 3 Reception Areas With Potential For 5th Bedroom
- Downstairs Shower Room
- Superb Landscaped Rear Garden
- NO CHAIN DELAY - EARLY VIEWING HIGHLY RECOMMENDED
- Contact Us To View - By Appointment Only
Description
Oaklands Drive, Rawtenstall, Rossendale is quite simply, a fantastic family home. Very well presented with modern décor throughout, this property is in 'ready to move in' condition and offers great spaces both inside and out. With 3 reception rooms, one of which could potentially be Bedroom 5, the property offers accommodation ideally suited to family life, while a fantastic landscaped rear garden and garden space to the front too, together with off road driveway parking, tick many boxes. This ideal home offers so much and even has the additional benefit of being FOR SALE WITH NO CHAIN DELAY - early viewing here is therefore highly recommended.
Internally the property briefly comprises: Entrance Hall, Lounge with Under Stairs Store, 2nd Lounge, Dining Room open plan to Kitchen, Rear Hall, Downstairs Shower Room & Utility Room. Off the first floor Landing with Store are Bedrooms 1-4, (including the dual aspect Master Bedroom with Balcony), and the Family Bathroom. Externally, the Landscaped Rear Garden and further Front Garden with off road Driveway Parking complete the picture here, with the property offering superb hillside views to the front too.
Conveniently located for a range of amenities, the property offers easy commuter connections through excellent motorway connections, while the town centre is within easy reach and a good choice of schools are also close at hand. Shopping and entertainment options in Rawtenstall are varied, with healthcare, sports & leisure and beautiful open countryside all to be found nearby.
Hall -
Lounge - 3.90m x 4.88m (12'10" x 16'0") -
Breakfast Kitchen/Dining - 3.30m x 5.82m (10'10" x 19'1") -
2nd Lounge - 3.72m x 2.94m (12'2" x 9'8") -
Rear Hall - 1.82m x 1.11m (6'0" x 3'8") -
Shower Room - 1.73 x 1.65 (5'8" x 5'4") -
Utility Room - 1.67m x 2.94m (5'6" x 9'8") -
Landing -
Bedroom 1 - 5.87m x 3.00m (19'3" x 9'10") -
Balcony -
Bedroom 2 - 3.38m x 3.71m (11'1" x 12'2") -
Bedroom 3 - 3.88m x 3.71m (12'9" x 12'2") -
Bedroom 4 - 3.00m x 2.89m (9'10" x 9'6") -
Bathroom - 2.49m x 2.30m (8'2" x 7'7") -
Front Driveway -
Front Garden -
Rear Patio -
Upper Rear Patio -
Upper Rear Garden -
Agents Notes - Council Tax: Band 'D'.
Tenure: Leasehold - 999 years from 13 April 1973. Ground Rent £20 per year.
Stamp Duty: 0% up to £250,000, 5% of the amount between £250,001 & £925,000, 10% of the amount between £925,001 & £1,500,000, 12% of the remaining amount above £1,500,000. For some purchases, an additional surcharge may be payable on properties with a sale price of £40,000 and over. Please call us for any clarification on the new Stamp Duty system or to find out what this means for your purchase.
Disclaimer - Unless stated otherwise, these details may be in a draft format subject to approval by the property's vendors. Your attention is drawn to the fact that we have been unable to confirm whether certain items included with this property are in full working order. Any prospective purchaser must satisfy themselves as to the condition of any particular item and no employee of Farrow & Farrow has the authority to make any guarantees in any regard. The dimensions stated have been measured electronically and as such may have a margin of error, nor should they be relied upon for the purchase or placement of furnishings, floor coverings etc. Details provided within these property particulars are subject to potential errors, but have been approved by the vendor(s) and in any event, errors and omissions are excepted. These property details do not in any way, constitute any part of an offer or contract, nor should they be relied upon solely or as a statement of fact. In the event of any structural changes or developments to the property, any prospective purchaser should satisfy themselves that all appropriate approvals from Planning, Building Control etc, have been obtained and complied with.
Brochures
Oaklands Drive, Rawtenstall, RossendaleBrochure- COUNCIL TAXA payment made to your local authority in order to pay for local services like schools, libraries, and refuse collection. The amount you pay depends on the value of the property.Read more about council Tax in our glossary page.
- Band: D
- PARKINGDetails of how and where vehicles can be parked, and any associated costs.Read more about parking in our glossary page.
- Yes
- GARDENA property has access to an outdoor space, which could be private or shared.
- Yes
- ACCESSIBILITYHow a property has been adapted to meet the needs of vulnerable or disabled individuals.Read more about accessibility in our glossary page.
- Ask agent
Oaklands Drive, Rawtenstall, Rossendale
Add an important place to see how long it'd take to get there from our property listings.
__mins driving to your place
Get an instant, personalised result:
- Show sellers you’re serious
- Secure viewings faster with agents
- No impact on your credit score
Your mortgage
Notes
Staying secure when looking for property
Ensure you're up to date with our latest advice on how to avoid fraud or scams when looking for property online.
Visit our security centre to find out moreDisclaimer - Property reference 33759262. The information displayed about this property comprises a property advertisement. Rightmove.co.uk makes no warranty as to the accuracy or completeness of the advertisement or any linked or associated information, and Rightmove has no control over the content. This property advertisement does not constitute property particulars. The information is provided and maintained by Farrow & Farrow, Rawtenstall. Please contact the selling agent or developer directly to obtain any information which may be available under the terms of The Energy Performance of Buildings (Certificates and Inspections) (England and Wales) Regulations 2007 or the Home Report if in relation to a residential property in Scotland.
*This is the average speed from the provider with the fastest broadband package available at this postcode. The average speed displayed is based on the download speeds of at least 50% of customers at peak time (8pm to 10pm). Fibre/cable services at the postcode are subject to availability and may differ between properties within a postcode. Speeds can be affected by a range of technical and environmental factors. The speed at the property may be lower than that listed above. You can check the estimated speed and confirm availability to a property prior to purchasing on the broadband provider's website. Providers may increase charges. The information is provided and maintained by Decision Technologies Limited. **This is indicative only and based on a 2-person household with multiple devices and simultaneous usage. Broadband performance is affected by multiple factors including number of occupants and devices, simultaneous usage, router range etc. For more information speak to your broadband provider.
Map data ©OpenStreetMap contributors.
