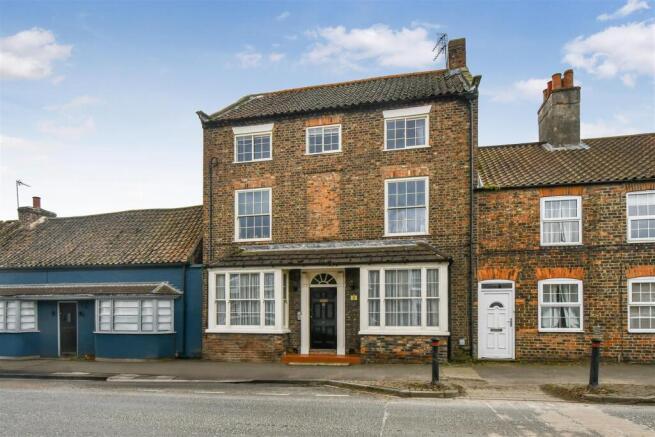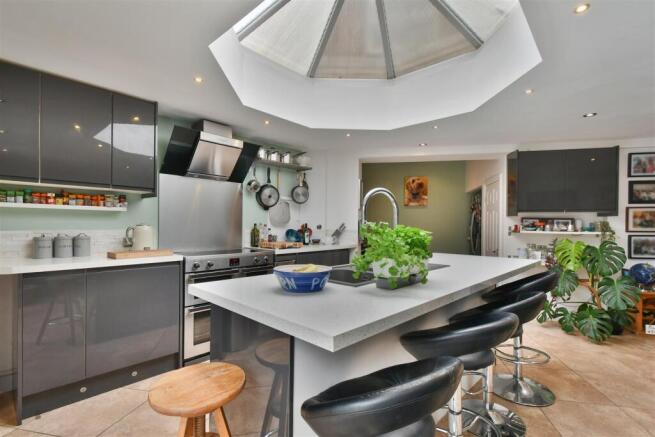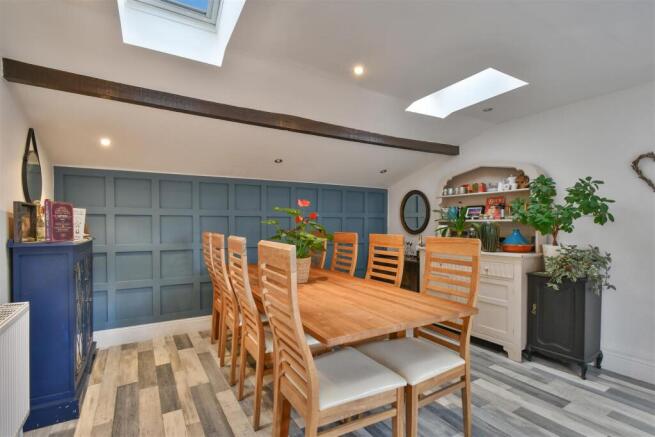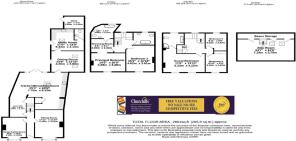Long Street, Easingwold, York

- PROPERTY TYPE
Terraced
- BEDROOMS
5
- BATHROOMS
3
- SIZE
Ask agent
- TENUREDescribes how you own a property. There are different types of tenure - freehold, leasehold, and commonhold.Read more about tenure in our glossary page.
Freehold
Key features
- 5 BEDROOM
- FAMILY HOME
- IMPRESSIVE DOUBLE FRONTED
- OVER 2,800 SQ FT
- BEAUTIFULLY APPOINTED
- PRINCIPAL SUITE WITH DRESSING ROOM AND ENSUITE
- GUEST BEDROOM WITH ENSUITE
- GENEROUS UNEXPECTED SOUTH WEST FACING REAR GARDENS
- INCOME PRODUCING SOLAR PANELS
- IN ALL 0.22 ACRES
Description
MILEAGES: YORK - 13 MILES, THIRSK - 11 MILES (DISTANCES APPROXIMATE).
Staircase Reception Hall, Sitting Room, Study/ Family Room, Inner Hall, Fitted Living/ Kitchen/ Breakfast Room, Separate Dining Room, Utility Cloakroom/WC.
First Floor Landing, Principal Suite with Dressing Room and Luxury 4 Piece Ensuite Bathroom, Bedroom 3, Family Bathroom.
Second Floor Landing, Guest Bedroom with Ensuite Shower Room, Two Further Double Bedrooms.
23ft 7" - Attic Room
250 ft Private Rear South West Facing Part Lawned Garden, Brick Built Outbuilding, Patio, Timber Shed, Potting Shed, Pond, Wildflower Patch, Extensive Offstreet Parking.
From a sturdy timber entrance door under a recessed porch, opens to a welcoming RECEPTION HALL with period mosaic tiled flooring and central staircase. Doors lead off to;
SITTING ROOM with double glazed splayed window overlooking the period properties of Long Street. Central living gas flame effect fireplace complimented by period features including cornicing and ceiling rose.
Across the hall a further door leads to the STUDY/FAMILY ROOM with period detailing including cornicing and ceiling rose, splayed double glazed window to the front aspect.
To the rear of the Reception Hall a door leads through to an INNER HALL which in turn opens up to a SHOW STOPPING KITCHEN/ LIVING/ BREAKFAST ROOM with central island below an eye catching hexagonal lantern roof with fitted composite sink, chrome mixer tap finished with an extended work surface to form a breakfast bar with base units below.
The KITCHEN is comprehensively fitted with a range of colour gloss fronted wall and base units, complemented by straight edged, speckled granite effect work surfaces. Integrated appliances include a full-size dishwasher and wine cooler. Electric free-standing oven with extractor over and chrome splashback. To one side there is a WALK-IN PANTRY “STYLE” AREA providing further wall and base units with counter top and space for an American style fridge freezer and shelved larder cupboard.
To the side is a LIVING AREA with cast multi fuel burning stove and French doors leading out to the rear patio and generous gardens beyond.
From the kitchen and moving further to the rear a timber door leads through to a FORMAL DINING ROOM with panelled wall, velux roof lights and a uPVC double glazed window to the side patio. A period exposed timber ceiling beam runs throughout. Door leads through to;
UTILITY/ CLOAKROOM/WC with Belfast sink and chrome mixer tap, space and plumbing for a washing machine and space for a separate dryer below a tiled work top with tiled splash back. A uPVC side door leads to the rear courtyard garden below a Velux roof light. To one side a door leads to a Cloakroom/WC with wash hand basin on a pedestal, tiled splash back and low suite WC.
From the Reception Hall a reversed staircase with white gloss painted handrail and spindles leads to the FIRST FLOOR LANDING with doors leading off.
PRINCIPAL BEDROOM SUITE with elevated views of Long Street from a sliding sash double glazed window. Feature exposed brick wall with fireplace provides a dressing area and door through to a four piece LUXURY EN SUITE BATHROOM boasting a free standing oval bath with chrome floor mounted taps. Shower cubicle with mains plumbed thermostatic controlled shower. Low suite WC, wash hand basin on a pedestal, exposed timber joists.
BEDROOM THREE which is a double bedroom with front aspect.
HOUSE BATHROOM comprises a roll top bath, low suite WC, wash hand basin on a pedestal, vertical chrome towel radiator, frosted uPVC double glazed window to the rear.
A further turned staircase leads up to the SECOND FLOOR LANDING with under the stairs cupboard, doors lead off to;
Guest Bedroom with elevated views of Long Street, a door leads through to a LUXURY EN SUITE SHOWER ROOM comprising a wide porcelain sink on a vanity unit with cupboard space below and tiled splash back. Shower cubicle with mains plumbed thermostatic controlled shower, vertical chrome towel radiator, low suite WC, timber beam running throughout. Frosted uPVC double glazed window to the rear.
Two further double bedrooms reside on this floor.
From the second floor landing, stairs rise to a versatile ATTIC ROOM, lavished with period features including exposed timber ceiling joists and purlins. Useful storage to the eaves.
OUTSIDE to rear is a delightful unexpected south and west facing garden. From the Kitchen adjoins a slightly raised, walled terrace patio with maturing borders behind railway sleepers. To the side a useful brick built outbuilding housing the property mains gas boiler and water cylinder.
Further to the rear there is a useful timber shed and potting shed on a generous bricksett driveway providing ample off street parking for a number of vehicles with electric charging point which adjoins the gravel driveway.
The driveway is access from long street from a private five bar timber gate, past a wild flower patch and adjoining lawn area alongside a sizeable pond with hedge borders to one side and timber fencing to the other.
LOCATION - Easingwold is a busy Georgian market town offering a wide variety of shops, schools and recreational facilities. There is good road access to principal Yorkshire centres including those of Northallerton, Thirsk, Harrogate, Leeds and York. The town is also by-passed by the A19 for travel further afield.
POSTCODE – YO61 3HY
COUNCIL TAX BAND – F
TENURE - Freehold.
SERVICES - Mains water, electricity and drainage, with gas fired central heating and income producing solar panels.
DIRECTIONS - From our central Churchills Easingwold office, turn right onto Long Street proceed for a short distance where upon No 61 Long Street is on the left-hand side identified by the Churchills for sale board.
VIEWING - Strictly by prior appointment with the selling agents, Churchills of Easingwold Tel: , Email:
Brochures
Long Street, Easingwold, YorkBrochure- COUNCIL TAXA payment made to your local authority in order to pay for local services like schools, libraries, and refuse collection. The amount you pay depends on the value of the property.Read more about council Tax in our glossary page.
- Ask agent
- PARKINGDetails of how and where vehicles can be parked, and any associated costs.Read more about parking in our glossary page.
- Yes
- GARDENA property has access to an outdoor space, which could be private or shared.
- Yes
- ACCESSIBILITYHow a property has been adapted to meet the needs of vulnerable or disabled individuals.Read more about accessibility in our glossary page.
- Ask agent
Long Street, Easingwold, York
Add an important place to see how long it'd take to get there from our property listings.
__mins driving to your place
Get an instant, personalised result:
- Show sellers you’re serious
- Secure viewings faster with agents
- No impact on your credit score
Your mortgage
Notes
Staying secure when looking for property
Ensure you're up to date with our latest advice on how to avoid fraud or scams when looking for property online.
Visit our security centre to find out moreDisclaimer - Property reference 33759462. The information displayed about this property comprises a property advertisement. Rightmove.co.uk makes no warranty as to the accuracy or completeness of the advertisement or any linked or associated information, and Rightmove has no control over the content. This property advertisement does not constitute property particulars. The information is provided and maintained by Churchills Estate Agents, Easingwold. Please contact the selling agent or developer directly to obtain any information which may be available under the terms of The Energy Performance of Buildings (Certificates and Inspections) (England and Wales) Regulations 2007 or the Home Report if in relation to a residential property in Scotland.
*This is the average speed from the provider with the fastest broadband package available at this postcode. The average speed displayed is based on the download speeds of at least 50% of customers at peak time (8pm to 10pm). Fibre/cable services at the postcode are subject to availability and may differ between properties within a postcode. Speeds can be affected by a range of technical and environmental factors. The speed at the property may be lower than that listed above. You can check the estimated speed and confirm availability to a property prior to purchasing on the broadband provider's website. Providers may increase charges. The information is provided and maintained by Decision Technologies Limited. **This is indicative only and based on a 2-person household with multiple devices and simultaneous usage. Broadband performance is affected by multiple factors including number of occupants and devices, simultaneous usage, router range etc. For more information speak to your broadband provider.
Map data ©OpenStreetMap contributors.




