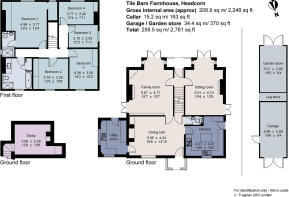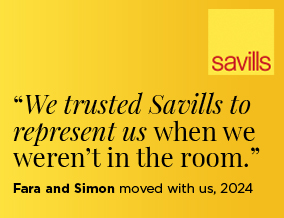
Biddenden Road, Headcorn, Ashford, Kent, TN27

- PROPERTY TYPE
Detached
- BEDROOMS
5
- BATHROOMS
2
- SIZE
2,248 sq ft
209 sq m
- TENUREDescribes how you own a property. There are different types of tenure - freehold, leasehold, and commonhold.Read more about tenure in our glossary page.
Freehold
Key features
- Lovely unlisted family home with period features and about 3.3 acres
- Light and airy sitting and family rooms, with southerly aspect
- Formal dining/reception hall
- Five bedrooms with family bathroom en suite shower room
- Attractive gardens with fruit trees, pond and terraces
- Garaging, mower and log stores
- Headcorn mainline station (1.6 miles) with frequent services to London
- EPC Rating = F
Description
Description
Tile Barn Farmhouse is an attractive unlisted period property which is understood to date from circa 1884 and situated amidst well established southerly facing gardens, with a natural pond, adjoining field and extensive gravel parking. This excellent five bedroom family home with flexible tanked music room/study enjoys well presented accommodation predominantly over two floors and benefits from exposed timbers and beams, good ceiling heights to the majority number of rooms, old tiled and brick floors, casement windows, fireplaces to the main reception rooms, several with wood burning stoves.
Reception rooms comprise the south facing sitting and family rooms, both are lovely light and comfortable rooms with two sets of French doors opening to the surrounding terraces and gardens, the former room having an open fire and the latter with wood stove; there is a well proportioned dining/reception hall, perfect for entertaining, with wood stove to one end and access to the kitchen at the other.
The kitchen/breakfast room has painted cupboards, a larder cupboard and a central island incorporating a breakfast bar. There is space for various appliances and a stable door gives access to a lovely sheltered westerly facing terrace. Completing the ground floor is a utility room housing the oil fired boiler with space for white goods and a cloakroom. Stairs lead down to the versatile lower ground floor with music room/studio/study.
A wide staircase leads up to the first floor landing off which are five bedrooms and the family bathroom. The principal bedroom enjoys an outlook over the gardens and has wall to wall cupboards and an en suite bathroom and dressing area. Most of the remaining bedrooms have built in wardrobe cupboards and they are served by the family bathroom which has underfloor heating and is fitted with contemporary white sanitary ware.
Tile Barn Farmhouse is approached via a drive owned by the property and shared with two other properties. The attractive gardens stretch mainly to the south and west, with expansive lawns, planted borders and fruit trees including cherry, apple, plum and cobnut. To the east, lies the pond with water fountain, a decked terrace and varieties of willow trees. Outbuildings include a garage with an adjoining wood store and mower store/workshop. The field lies to the south of the garden and is enclosed by post and rail fencing and natural hedging. It benefits from separate vehicular access from the road.
Location
Tile Barn Farmhouse is situated approximately 2 miles south of the village of Headcorn where there is a good range of local shops for everyday needs including Sainsbury’s supermarket, general stores, post office, café and public house. The pretty village of Biddenden is 2.5 miles to the south where there is a general store, beautiful old church, village primary school and public house. More comprehensive shopping can be found in Maidstone (11.2 miles), Ashford (13.4 miles) and Tunbridge Wells (19.8 miles).
Headcorn station (1.6 miles) and Staplehurst station (6.2 miles) provide excellent commuter links to London Bridge, Waterloo East and London Charing Cross. A high speed train service runs between Ashford and London St Pancras in about 37 minutes.
There is an excellent range of schools in the area Headcorn, Frittenden and Smarden primary schools. Secondary and private schools can be found in Maidstone, Sutton Valence and Ashford.
The M25 can be accessed via the M20 at junction 10 providing links to Gatwick and Heathrow airports and other motorway networks, the channel tunnel.
*all mileages and timings are approximate
Square Footage: 2,248 sq ft
Acreage: 3.38 Acres
Directions
Additional Info
Services: Oil fired central heating, mains water and electric, private drainage via a Klargester.
Agent's Note; The vendors have supplied several of the external photos.
Brochures
Web DetailsParticulars- COUNCIL TAXA payment made to your local authority in order to pay for local services like schools, libraries, and refuse collection. The amount you pay depends on the value of the property.Read more about council Tax in our glossary page.
- Band: F
- PARKINGDetails of how and where vehicles can be parked, and any associated costs.Read more about parking in our glossary page.
- Yes
- GARDENA property has access to an outdoor space, which could be private or shared.
- Yes
- ACCESSIBILITYHow a property has been adapted to meet the needs of vulnerable or disabled individuals.Read more about accessibility in our glossary page.
- Ask agent
Biddenden Road, Headcorn, Ashford, Kent, TN27
Add an important place to see how long it'd take to get there from our property listings.
__mins driving to your place
Get an instant, personalised result:
- Show sellers you’re serious
- Secure viewings faster with agents
- No impact on your credit score
Your mortgage
Notes
Staying secure when looking for property
Ensure you're up to date with our latest advice on how to avoid fraud or scams when looking for property online.
Visit our security centre to find out moreDisclaimer - Property reference CKS250059. The information displayed about this property comprises a property advertisement. Rightmove.co.uk makes no warranty as to the accuracy or completeness of the advertisement or any linked or associated information, and Rightmove has no control over the content. This property advertisement does not constitute property particulars. The information is provided and maintained by Savills, Cranbrook. Please contact the selling agent or developer directly to obtain any information which may be available under the terms of The Energy Performance of Buildings (Certificates and Inspections) (England and Wales) Regulations 2007 or the Home Report if in relation to a residential property in Scotland.
*This is the average speed from the provider with the fastest broadband package available at this postcode. The average speed displayed is based on the download speeds of at least 50% of customers at peak time (8pm to 10pm). Fibre/cable services at the postcode are subject to availability and may differ between properties within a postcode. Speeds can be affected by a range of technical and environmental factors. The speed at the property may be lower than that listed above. You can check the estimated speed and confirm availability to a property prior to purchasing on the broadband provider's website. Providers may increase charges. The information is provided and maintained by Decision Technologies Limited. **This is indicative only and based on a 2-person household with multiple devices and simultaneous usage. Broadband performance is affected by multiple factors including number of occupants and devices, simultaneous usage, router range etc. For more information speak to your broadband provider.
Map data ©OpenStreetMap contributors.





