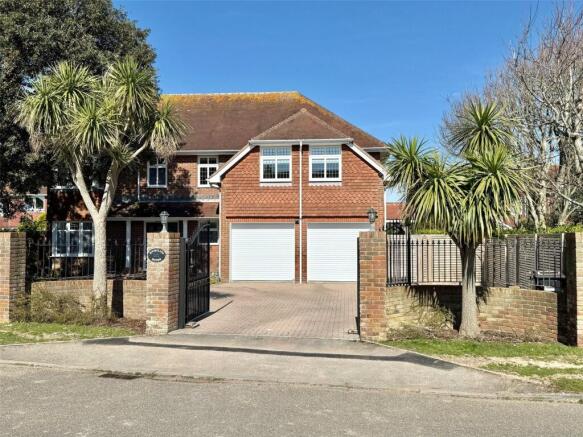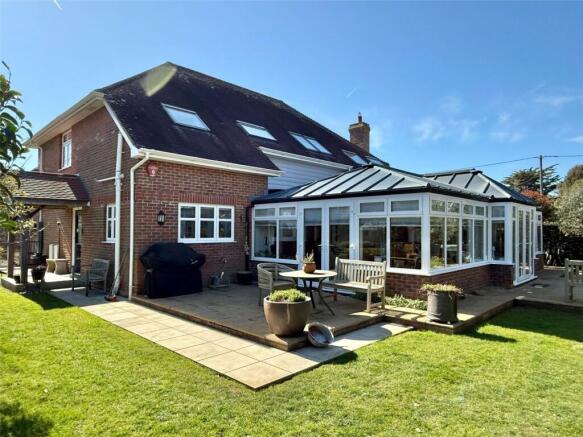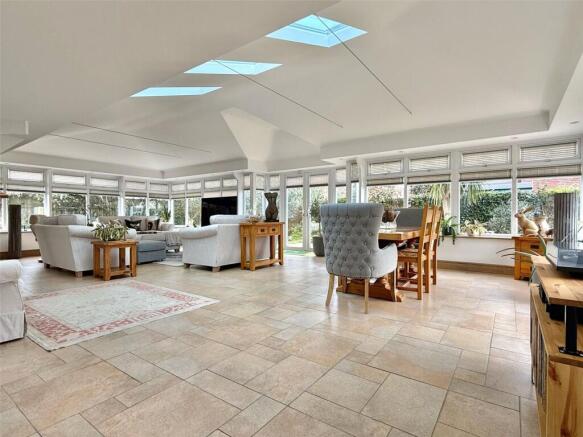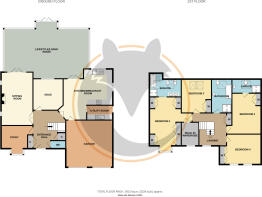
Rookcliff Way, Milford-On-Sea, Hampshire, SO41

- PROPERTY TYPE
Detached
- BEDROOMS
4
- BATHROOMS
3
- SIZE
Ask agent
- TENUREDescribes how you own a property. There are different types of tenure - freehold, leasehold, and commonhold.Read more about tenure in our glossary page.
Freehold
Description
The accommodation comprises (all measurements are approximate):
Covered front entrance with a composite front door and adjacent obscured UPVC double glazed side screen leading into the spacious entrance hall
ENTRANCE HALL - 14'1" x 12'9" (4.3m x 3.89m)
Oak effect floor covering, central heating radiator ceiling light point, double doored coats cupboard, understairs cupboard, and double opening glazed doors leading to:
SITTING ROOM - 21'3" x 12'2" (6.48m x 3.7m)
Central feature polished stone effect fireplace with an inset log effect gas fire, continuation of oak effect floor covering, central heating radiator, ceiling light points, wall light points, UPVC double glazed windows, and glazed double opening doors to:
LIFESTYLE LIVING ROOM - 33' x 21'8" (10.06m x 6.6m) narrowing to 17'3" (5.26m)
An outstanding ambient heart of the home living space with an abundance of UPVC double glazed windows and double opening doors overlooking and leading onto the garden aspect with a solid livin ultra roof - a complete warm roof system that is fully insulated, further skylight windows, ceramic tiled flooring with underfloor heating, tv point, wall light points, plenty of space for soft furnishings as well as a good-sized dining table and chairs
Doors from the entrance hall leads to:
SNUG - 12' x 11'6" (3.66m x 3.5m)
UPVC double glazed window to the garden living room with the garden aspect beyond, continuation of the oak effect flooring, central heating radiator, ceiling light points, central heating radiator
KITCHEN/ BREAKFAST ROOM - 19' x 13'10" (5.8m x 4.22m) narrowing to 11'7" (3.53m)
A well-appointed kitchen comprising one and a half bowl mixer tap sink unit set in a granite worksurface with a comprehensive range of base cupboard and drawer units and matching eye level cupboard units, integrated Miele double oven and warming plate with adjacent Bosche induction hob and extractor over, integrated Miele dishwasher, integrated low level fridge, pull out larder rack, work surface lighting, UPVC double glazed windows, recess ceiling spotlighting, space for breakfast table and chairs with ceiling light points over, ceramic tiled flooring
Door from the kitchen leads to:
UTILITY ROOM - 9'2" x 5'5" (2.8m x 1.65m)
Comprising single bowl single drainer mixer tap sink unit set in a worksurface with base cupboard and drawer units and matching eye level cupboard units, space for tall fridge freezer, concealed in an eye level cupboard is the gas fired central heating boiler, central heating radiator, composite side aspect door with attractive timber framed storm porch, ceiling light point
From the entrance hall door leads to:
STUDY - 10'3" x 11'6" (3.12m x 3.5m) excluding the door recess and into the bay window, UPVC double glazed bay window, central heating radiator, ceiling light point, an extensive range of fitted office furniture including desktop workstations, base and eye level cupboard and drawer storage units and glazed display cabinets
From the entrance hall door leads to:
GROUND FLOOR WC - 6'3" x 3'4" (1.9m x 1.02m)
Comprising wc, wash hand basin, ceiling light point, obscured UPVC double glazed window, central heating radiator
From the entrance hall an elegant stairwell with glass insert balustrading leads to the galleried first floor landing with UPVC double glazed window, ceiling light point, central heating radiator, double doored linen cupboard, trap with pull down ladder to the roof space that is boarded and has a light, and doors leading to:
MAIN BEDROOM SUITE - 21'5" x 12’2” (6.53m x 3.7m) maximum measurement into the bay window excluding the door and dressing room recess
UPVC double glazed windows, central heating radiator, ceiling light points, an abundance of fitted bedroom furniture to incorporate several wardrobes, drawers and TV recess, furthermore there is a walk in dressing room
DRESSING ROOM - 10'4" x 5'9" (3.15m x 1.75m)
Wall to wall range of fitted hanging space, shelving and shoe storage, UPVC double glazed window, ceiling light point
EN SUITE - 12'1" x 10'3" (3.68m x 3.12m) narrowing to 7'5" (2.26m)
Comprising bath with adjacent shower, double wash hand basin with lighting over, wc, bidet, tiled floor and walls, central heating radiator, recess ceiling spotlighting, extractor, double glazed Velux windows
BEDROOM TWO - 15'7" x 11'3" (4.75m x 3.43m)
UPVC double glazed windows, central heating radiator, ceiling light point, double built in wardrobe, door to:
EN SUITE - 11'2" x 5'11" (3.4m x 1.8m)
Comprising shower, wc, wash hand basin, central heating radiator, tiled floor and walls, shaver light point, ceiling light point, double glazed Velux window, access to eaves storage
BEDROOM THREE - 12' x 11'7" (3.66m x 3.53m)
Central heating radiator, ceiling light point, UPVC double glazed Velux windows, built in double wardrobe, fitted dressing table and bed side cabinets
BEDROOM FOUR - 14'5" x 11' (4.4m x 3.35m)
UPVC double glazed windows, double built in wardrobe, central heating radiator, ceiling light point
BATHROOM - 7'6" x 7'2" (2.29m x 2.18m)
Comprising bath, shower, wc, wash hand basin with shaver light point over, tiled floor and walls, central heating radiator, double glazed Velux window, recess ceiling spotlighting, extractor
Door from kitchen/breakfast room leads to:
DOUBLE GARAGE - 18'1" x 17'11" (5.5m x 5.46m)
Two electric roll up doors, light and power connected, personal door to the main residence
OUTSIDE
The good sized rear garden has an area of paved terrace immediately adjacent to the double opening doors from the garden lifestyle/living space with the remainder laid to lawn with an adjacent shingled area and deep borders with an abundance of shrubs/flowerbeds and specimen trees all of which circumnavigates to the south easterly aspect with a continuation of the lawn that is interspersed with shrubs and specimen trees, raised beds, greenhouse, good sized timber store, fenced boundaries throughout. The front is approached via double opening wrought iron gates set in brick pillars that lead to a wide brick paved driveway providing plenty of off-street parking with the remainder laid to lawn and shrub/flowerbed borders and further fenced boundaries, pedestrian gates give access to the rear garden
TENURE: Freehold
EPC RATING: 66D
COUNCIL TAX BAND: G
DIRECTIONAL NOTE: From the village green of Milford-on-Sea, proceed in a westerly direction along the High Street, joining Park Lane (B3058) towards the clifftop. After passing the Beach House Hotel on the left-hand side, take first right into De La Warr Road and first right into Rookcliff Way, where Rookcliff House will be seen immediately on your left
MILFORD AND THE SURROUNDING AREA
Milford on Sea is a thriving coastal village with a comprehensive range of restaurants, pubs and cafes plus a good range of gift and local shops including a greengrocers, butchers and two general stores, plus a medical centre and dental surgery, based around the village green. The Village Green is home to several events during the year, including an Arts & Music Festival, May Fair, Dog Show and Christmas Carol Service, with the Community Centre and the four village churches running busy programmes throughout the year.
Walks can be enjoyed along the Coastal Path towards Barton-on-Sea and Lymington, with stunning views towards the Isle of Wight and the Needles and westwards to Christchurch Bay, Hengistbury Head and the Purbeck Hills beyond or through sheltered woodland in the Milford-on-Sea Pleasure Grounds and Studland Common, both local Nature Reserves, or around Sturt Pond and along Hurst Shingle Bank to Hurst Castle which dates back to Tudor times.
The New Forest National Park is a short drive away, The New Forest became a national park in 2005 and was once a royal hunting ground for William the Conqueror. It covers an area of 566 square kilometres and is made up of vast tracts of unspoilt woodland, heathland and river valleys where deer, ponies and cattle continue to roam free in its ancient heaths and woodland. Clear rivers and shady groves provide tranquillity and a car-free haven for walking, cycling and horse riding.
The towns of Lymington and New Milton are both approximately 3 miles away, with the larger shopping centres of Bournemouth and Southampton approximately equi-distant, about 18 miles away. British Rail Stations at New Milton and Brockenhurst provide a fast service to London Waterloo, with Bournemouth and Southampton airports easily accessed for domestic and international flights.
and are two excellent websites providing a wealth of local information and news about the village
Stamp Duty charges and online calculator-
Brochures
Particulars- COUNCIL TAXA payment made to your local authority in order to pay for local services like schools, libraries, and refuse collection. The amount you pay depends on the value of the property.Read more about council Tax in our glossary page.
- Band: TBC
- PARKINGDetails of how and where vehicles can be parked, and any associated costs.Read more about parking in our glossary page.
- Yes
- GARDENA property has access to an outdoor space, which could be private or shared.
- Yes
- ACCESSIBILITYHow a property has been adapted to meet the needs of vulnerable or disabled individuals.Read more about accessibility in our glossary page.
- Ask agent
Rookcliff Way, Milford-On-Sea, Hampshire, SO41
Add an important place to see how long it'd take to get there from our property listings.
__mins driving to your place
Get an instant, personalised result:
- Show sellers you’re serious
- Secure viewings faster with agents
- No impact on your credit score
Your mortgage
Notes
Staying secure when looking for property
Ensure you're up to date with our latest advice on how to avoid fraud or scams when looking for property online.
Visit our security centre to find out moreDisclaimer - Property reference MOS250034. The information displayed about this property comprises a property advertisement. Rightmove.co.uk makes no warranty as to the accuracy or completeness of the advertisement or any linked or associated information, and Rightmove has no control over the content. This property advertisement does not constitute property particulars. The information is provided and maintained by Hayward Fox, Milford on sea. Please contact the selling agent or developer directly to obtain any information which may be available under the terms of The Energy Performance of Buildings (Certificates and Inspections) (England and Wales) Regulations 2007 or the Home Report if in relation to a residential property in Scotland.
*This is the average speed from the provider with the fastest broadband package available at this postcode. The average speed displayed is based on the download speeds of at least 50% of customers at peak time (8pm to 10pm). Fibre/cable services at the postcode are subject to availability and may differ between properties within a postcode. Speeds can be affected by a range of technical and environmental factors. The speed at the property may be lower than that listed above. You can check the estimated speed and confirm availability to a property prior to purchasing on the broadband provider's website. Providers may increase charges. The information is provided and maintained by Decision Technologies Limited. **This is indicative only and based on a 2-person household with multiple devices and simultaneous usage. Broadband performance is affected by multiple factors including number of occupants and devices, simultaneous usage, router range etc. For more information speak to your broadband provider.
Map data ©OpenStreetMap contributors.





