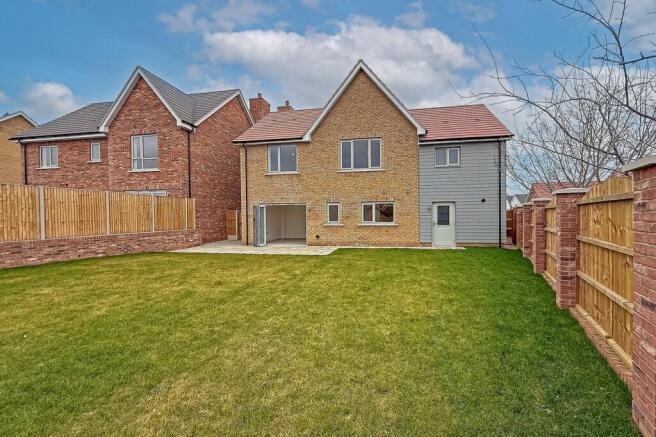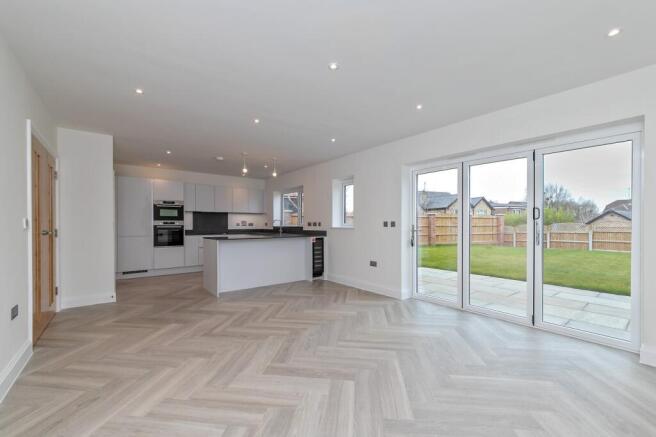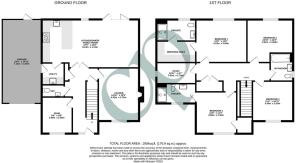Chequer Tree Way, Maulden, Bedfordshire, MK45

- PROPERTY TYPE
Detached
- BEDROOMS
4
- BATHROOMS
3
- SIZE
Ask agent
- TENUREDescribes how you own a property. There are different types of tenure - freehold, leasehold, and commonhold.Read more about tenure in our glossary page.
Freehold
Key features
- Four double bedrooms with three bathrooms and additional study/bedroom 5.
- Integral garage accessible via utility room.
- Private driveway providing off-road parking.
- On the doorstep of Maulden Wood with scenic countryside views.
- Open plan family living with two additional reception rooms.
- Highly regarded local school catchment.
- Incredibly high spec throughout with Leicht German designer kitchen, Bosch appliances and Grohe/Duravit bathroom suites.
- Ensuite and fully fitted dressing room to master bedroom.
- Generous landscaped west facing rear garden.
- 10 year builders warranty.
Description
The Hawksmoor - Grandeur and Versatility: A 4/5 Bed Detached Family Home with Scenic Views
Discover a truly exceptional family residence, offering approximately 1,900 square feet of meticulously designed living space. This substantial detached home, nestled within a sought-after estate, presents a rare opportunity to enjoy both luxurious comfort and breathtaking countryside vistas.
Step inside and be greeted by a sense of space and light. The thoughtfully planned layout provides a seamless flow between the generous reception rooms, perfect for both entertaining and everyday family life. The flexible configuration allows for a potential fifth bedroom or dedicated home office, adapting effortlessly to your evolving needs.
The heart of the home, the kitchen, is a haven for culinary enthusiasts. Expect high-quality finishes, an island peninsula, integrated appliances, and ample workspace, creating a space where family meals and social gatherings become cherished memories.
Ascend the staircase to discover four beautifully appointed bedrooms, each designed for comfort and relaxation. The principle bedroom is a true sanctuary, boasting an impressive dressing room and en-suite bathroom, creating a luxurious private retreat. The property also benefits from three well-appointed bathrooms, ensuring convenience for the whole family.
The attention to detail extends beyond the visible, with high-specification fixtures and fittings throughout with wet underfloor heating, German kitchens accommodating boiling water taps, integrated Bosch appliances and Caesarstone quartz worktops and Grohe and Duravit suites highlighting the quality of the bathrooms, ensuring both aesthetic appeal and lasting quality. From the choice of door handles and the subtle lighting design, to the addition of doorstops in every room and the 3-phase snagging process, every element has been carefully considered to create a truly exceptional living experience.
A significant advantage of this property is the integrated garage with rooms over, dramatically increasing the first-floor living space. These additional rooms offer versatility as guest bedrooms, children's playrooms, or hobby spaces, providing ample room for everyone to thrive.
Beyond the well-proportioned interior, this home enjoys the added benefit of scenic country views to the rear. Imagine waking up to picturesque landscapes and enjoying tranquil evenings overlooking rolling hills and verdant fields. The rear garden provides a private outdoor oasis, perfect for enjoying the views and creating lasting memories with family and friends.
This exceptional property offers a rare combination of space, versatility, and stunning views. Don't miss the opportunity to make this grand family home your own.
This exceptional property enjoys a truly enviable setting. This exclusive luxury development with its block paved roads and impressive flow backs directly onto the beautiful Maulden Woods, offering immediate access to stunning natural woodland. Imagine stepping from your doorstep into a tranquil haven of trees and wildlife, perfect for leisurely walks, invigorating runs, or simply escaping the everyday. This unique positioning provides a sense of peace and privacy rarely found, creating an idyllic backdrop to your new home and an unparalleled connection with nature.
Peter David Homes create more than just a house; their homes are a statement of refined modern living. Don't miss the opportunity to make this exceptional property your own. Contact us today to arrange a viewing and experience the unparalleled quality and attention to detail first hand.
NB
Management charge payable of £375 per annum.
Brochures
Brochure 1- COUNCIL TAXA payment made to your local authority in order to pay for local services like schools, libraries, and refuse collection. The amount you pay depends on the value of the property.Read more about council Tax in our glossary page.
- Band: TBC
- PARKINGDetails of how and where vehicles can be parked, and any associated costs.Read more about parking in our glossary page.
- Yes
- GARDENA property has access to an outdoor space, which could be private or shared.
- Yes
- ACCESSIBILITYHow a property has been adapted to meet the needs of vulnerable or disabled individuals.Read more about accessibility in our glossary page.
- Ask agent
Energy performance certificate - ask agent
Chequer Tree Way, Maulden, Bedfordshire, MK45
Add an important place to see how long it'd take to get there from our property listings.
__mins driving to your place
Get an instant, personalised result:
- Show sellers you’re serious
- Secure viewings faster with agents
- No impact on your credit score
Your mortgage
Notes
Staying secure when looking for property
Ensure you're up to date with our latest advice on how to avoid fraud or scams when looking for property online.
Visit our security centre to find out moreDisclaimer - Property reference 28853856. The information displayed about this property comprises a property advertisement. Rightmove.co.uk makes no warranty as to the accuracy or completeness of the advertisement or any linked or associated information, and Rightmove has no control over the content. This property advertisement does not constitute property particulars. The information is provided and maintained by Country Properties, Ampthill. Please contact the selling agent or developer directly to obtain any information which may be available under the terms of The Energy Performance of Buildings (Certificates and Inspections) (England and Wales) Regulations 2007 or the Home Report if in relation to a residential property in Scotland.
*This is the average speed from the provider with the fastest broadband package available at this postcode. The average speed displayed is based on the download speeds of at least 50% of customers at peak time (8pm to 10pm). Fibre/cable services at the postcode are subject to availability and may differ between properties within a postcode. Speeds can be affected by a range of technical and environmental factors. The speed at the property may be lower than that listed above. You can check the estimated speed and confirm availability to a property prior to purchasing on the broadband provider's website. Providers may increase charges. The information is provided and maintained by Decision Technologies Limited. **This is indicative only and based on a 2-person household with multiple devices and simultaneous usage. Broadband performance is affected by multiple factors including number of occupants and devices, simultaneous usage, router range etc. For more information speak to your broadband provider.
Map data ©OpenStreetMap contributors.







