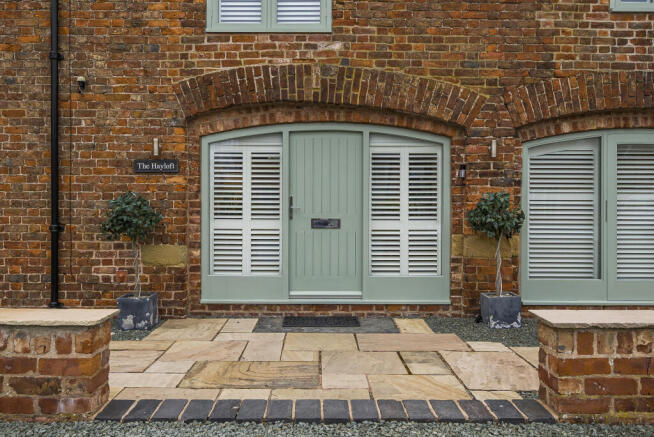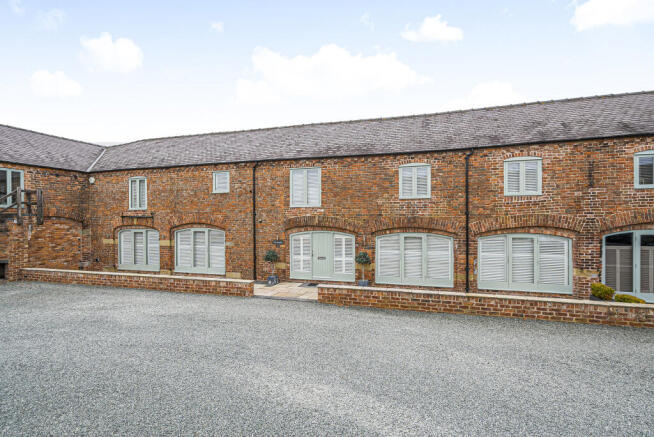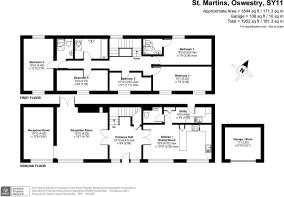The Hayloft, Pentre Morgan Barns,

- PROPERTY TYPE
Barn Conversion
- BEDROOMS
5
- BATHROOMS
3
- SIZE
1,873 sq ft
174 sq m
- TENUREDescribes how you own a property. There are different types of tenure - freehold, leasehold, and commonhold.Read more about tenure in our glossary page.
Freehold
Key features
- Stunning Barn Conversion
- 4/5 Bedrooms | Three Bathrooms
- Entrance Hall | Two separate reception rooms
- Large kitchen/breakfast room
- Separate Utility Room | Downstairs WC
- Exposed beams | Character throughout
- Vaulted ceilings on the first floor
- Expansive garden | Countryside views | 0.22 Acres
- Allocated parking | Separate storeroom | Carport
- 4.5 Miles to Ellesmere
Description
Boasting picturesque gardens spanning approximately 0.22 acres, a versatile carport/workshop, and breathtaking views over the rolling North Shropshire countryside, this home enjoys an enviable position within a sought-after rural setting, just moments from the village of St Martins.
Accommodation Overview
Stepping into The Hayloft, you are immediately welcomed by a grand reception hall, where engineered oak flooring and an elegant oak staircase set the tone for the refined interiors throughout.
Ground Floor:
Spacious Living Room – Featuring striking full-height windows that flood the space with natural light, this elegant room opens directly onto the landscaped rear gardens, creating a seamless connection between indoor and outdoor living.
Family/Dining Room – A versatile space that can be adapted to suit a variety of uses, with an additional external door providing access to the front courtyard.
Kitchen/Breakfast Room – A generously proportioned space, fitted with an extensive range of cabinetry, quality appliances, and ample room for a dining/seating area.
Utility Room – Conveniently positioned off the kitchen, offering additional storage and a rear access door.
Cloakroom – A well-appointed ground-floor WC.
First Floor:
The oak staircase leads to a spacious landing that retains the characterful charm of the original barn, providing access to the first-floor accommodation:
Principal Bedroom – A beautifully appointed retreat, benefiting from a luxurious en-suite shower room.
Bedroom Two – Another spacious double, also featuring a private en-suite.
Two Further Bedrooms – Well-sized, enjoying charming countryside views.
Family Bathroom – A thoughtfully designed space with an attractive modern suite.
Office/Bedroom Five – A flexible room, ideal as a home office or additional bedroom.
Gardens & Grounds
-The exceptional gardens surrounding The Hayloft extend to just under a quarter of an acre, offering a private and tranquil oasis with spectacular open views of the North Shropshire landscape.
-Meticulously maintained and thoughtfully landscaped, the garden features:
-An expansive lawn
-A selection of attractive seating areas, strategically placed to take full advantage of the stunning countryside backdrop
-A paved terrace bordered by thriving lavender beds, provides a fragrant and inviting outdoor dining space
-A superb vantage point at the northernmost boundary, ideal for enjoying uninterrupted rural vistas
-Power & lighting
In addition to the gardens, the property benefits from a useful carport/workshop, offering excellent storage and practical workspace.
Location & Connectivity
The Hayloft enjoys a prime location, less than one mile east of St Martins, a charming village nestled in unspoilt countryside. Situated within an exclusive courtyard of five beautifully converted barns, the property enjoys a semi-rural setting while maintaining easy access to essential amenities.
Nearby Amenities:
St Martins – Offers a supermarket, primary and secondary schools, and everyday conveniences
Ellesmere & Oswestry – Provide a broader selection of shops, leisure facilities, and renowned private schools, including Ellesmere College and Moreton Hall
Transport Links:
A5/A483 – Provides direct road access north to Wrexham, Chester, and Liverpool, and south to Shrewsbury
Gobowen Train Station (3 miles) – Offers regular services to Chester and Shrewsbury, with onward links to Birmingham and London
Schooling
A wide selection of highly regarded state and independent schools are within easy reach, including:
Lakelands Academy
Ellesmere Primary School
Shrewsbury School
Shrewsbury High School
The Priory School
Prestefelde Preparatory School
Packwood Haugh School
Adcote School for Girls
Wrekin College
Property Information
Services: Mains water and electricity. Drainage is to a private system.
Tenure: Freehold, with vacant possession available upon completion.
Management Charge: £60 per month, covering maintenance of communal areas, insurances, and upkeep of the drainage system.
Listing: The property falls within the curtilage of Pentre Morgan Farmhouse, which is Grade II listed*.
Local Authority & Council Tax: Shropshire Council – Band F.
Viewing Arrangements
This exquisite barn conversion offers an outstanding opportunity for those seeking a characterful yet contemporary home in a peaceful and picturesque location.
Sellers comments
"Dating back to 1836, The Hayloft was converted in 2010 and we are
proud to be the original occupiers. Given the choice of all the Barns, we
fell in love with The Hayloft with its charm, appeal, versatility and most
importantly the generous garden and the spectacular view. It was ideal
for our family needs and has plenty of room for visiting family and
friends. The Hayloft is a beautiful family home, convenient for Ellesmere,
Wrexham, Chester and Shrewsbury plus accessible to Mid and North
Wales. Our friends love coming to stay as they say it’s their ‘Escape to
the Country"
For further details or to arrange a viewing, please contact the team today.
Important Notice
Viewings are strictly by appointment through Daniel James Residential Ltd.
The floor plan has been produced in accordance with the RICS Property Measurement Standards, incorporating the International Property Measurement Standards. No warranty is given regarding the property’s compliance with planning permissions or its current usage. Fixtures and fittings are not included unless specifically stated. While every effort has been made to ensure the accuracy of these details, we recommend contacting us if any aspect is of particular importance to you.
At Daniel James Residential Ltd, we are committed to ensuring a secure and transparent sales process. As part of this commitment, all prospective purchasers will be contacted by Chris Muddiman of Moneysprite for financial qualification.
Anti-Money Laundering (AML) Checks
We are legally required to carry out anti-money laundering checks on all property purchasers. While we oversee and ensure these checks are properly conducted, the initial verification process will be carried out by a trusted third-party provider. Once your offer has been accepted, you will receive a verification link via text message to complete the required checks. The fee is £20 (PLUS VAT) per purchaser, which covers all necessary data collection and any required manual verification.
If you prefer not to be contacted by our Financial Advisor for financial qualification, please inform us at the time of submitting your offer.
- COUNCIL TAXA payment made to your local authority in order to pay for local services like schools, libraries, and refuse collection. The amount you pay depends on the value of the property.Read more about council Tax in our glossary page.
- Band: F
- PARKINGDetails of how and where vehicles can be parked, and any associated costs.Read more about parking in our glossary page.
- Covered,Allocated
- GARDENA property has access to an outdoor space, which could be private or shared.
- Rear garden
- ACCESSIBILITYHow a property has been adapted to meet the needs of vulnerable or disabled individuals.Read more about accessibility in our glossary page.
- Ask agent
The Hayloft, Pentre Morgan Barns,
Add an important place to see how long it'd take to get there from our property listings.
__mins driving to your place
Get an instant, personalised result:
- Show sellers you’re serious
- Secure viewings faster with agents
- No impact on your credit score
Your mortgage
Notes
Staying secure when looking for property
Ensure you're up to date with our latest advice on how to avoid fraud or scams when looking for property online.
Visit our security centre to find out moreDisclaimer - Property reference DOQ-14582529. The information displayed about this property comprises a property advertisement. Rightmove.co.uk makes no warranty as to the accuracy or completeness of the advertisement or any linked or associated information, and Rightmove has no control over the content. This property advertisement does not constitute property particulars. The information is provided and maintained by Daniel James Residential, Shropshire. Please contact the selling agent or developer directly to obtain any information which may be available under the terms of The Energy Performance of Buildings (Certificates and Inspections) (England and Wales) Regulations 2007 or the Home Report if in relation to a residential property in Scotland.
*This is the average speed from the provider with the fastest broadband package available at this postcode. The average speed displayed is based on the download speeds of at least 50% of customers at peak time (8pm to 10pm). Fibre/cable services at the postcode are subject to availability and may differ between properties within a postcode. Speeds can be affected by a range of technical and environmental factors. The speed at the property may be lower than that listed above. You can check the estimated speed and confirm availability to a property prior to purchasing on the broadband provider's website. Providers may increase charges. The information is provided and maintained by Decision Technologies Limited. **This is indicative only and based on a 2-person household with multiple devices and simultaneous usage. Broadband performance is affected by multiple factors including number of occupants and devices, simultaneous usage, router range etc. For more information speak to your broadband provider.
Map data ©OpenStreetMap contributors.




