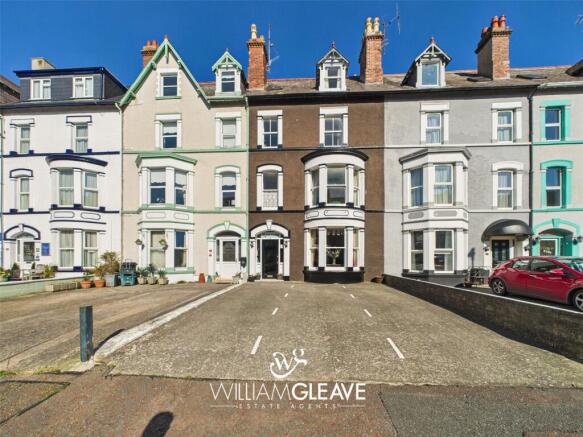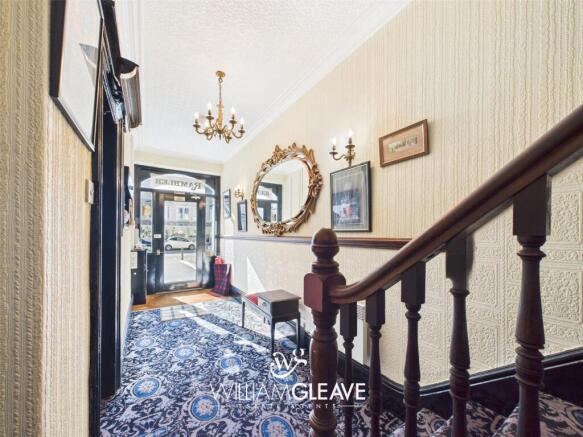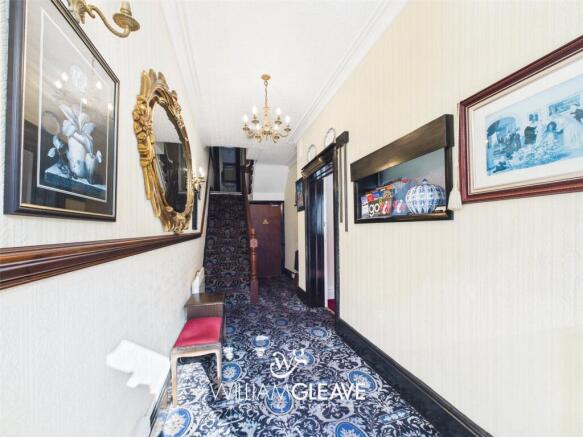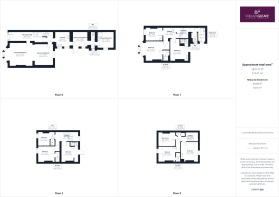
Commercial property for sale
Deganwy Avenue, Llandudno, Conwy, LL30
- PROPERTY TYPE
Commercial Property
- BEDROOMS
9
- SIZE
Ask agent
Key features
- - Eight Bedroom Guest House
- - Ample Parking to the front
- - No forward chain
- - Tenure - Freehold
- - EPC - C
Description
Entrance
Timber part glazed entrance door leading into;
Reception Hall
6.76m x 1.7m
With carpet, coved ceiling, power points, electric radiator and doors leading off.
Guest Dining Room
4.24m x 4.1m
With bay window to the front, coved ceiling, radiator, carpet, power points and opening through into;
Guest Living Room
3.96m x 3.38m
With window to the rear, radiator, carpet and power points.
Kitchen
2.8m x 2.67m
With a range of fitted wall and base units and drawers with complementing worktop surfaces over, inset single drainer sink, cooker point, window to the side, power points and door into;
Owners Living Room
2.84m x 2.74m
With carpet, TV point, power points, door leading out to rear courtyard and door leading into.
Inner Hall
With wash hand basin and WC off. Door then leading into;
Owners Bedroom
3.02m x 2.87m
With window to the side, radiator, power points and corner shower cubicle.
Landing
Stairs lead up to first floor landing with carpet and doors leading off.
Shared Bathroom
2.77m x 1.35m
With a two piece suite comprising panelled bath with shower over and window to the side.
Shared WC
1.7m x 1.2m
With low level WC.
Guest Bedroom One
4.01m x 3.38m
With outlook to the rear, carpet, radiator and power points.
En Suite
1.52m x 1.14m
With shower cubicle.
Guest Bedroom Two
4.24m x 3.63m
With bay window to the front, radiator, carpet and power points.
En Suite
1.9m x 1.02m
With shower cubicle, wash basin and low level WC.
Guest Bedroom Three
3.07m x 2.3m
With window to the front, carpet, radiator and power points.
Second Floor Landing
With carpet and doors leading off.
Guest Bedroom Four
3.53m x 2.87m
With outlook to the rear, carpet, radiator and power points.
En Suite
2.03m x 0.86m
With shower cubicle, wash basin and low level WC.
Guest Bedroom Five
3.43m x 2.97m
With window to the front, radiator, carpet and power points.
En Suite
2.03m x 0.86m
With shower cubicle, wash basin and low level WC.
Guest Bedroom Six
3.38m x 2.72m
With window to the front, radiator, carpet and power points.
En Suite
1.24m x 0.9m
With low level WC and wash hand basin.
Third Floor Landing
Stairs to third floor landing with skylight window, carpet and doors leading off.
Guest Bedroom Seven
4.17m x 3.5m
With window to the rear, carpet, radiator and power points.
Guest Bedroom Eight
3.56m x 2.92m
With window to the front, carpet, radiator and power points
En Suite
1.85m x 0.81m
With shower cubicle and low level WC.
Shared Shower Room
2m x 0.91m
With shower cubicle and wash hand basin.
Store Room
3.4m x 2.72m
With window to the front and power points.
Outside
To the front is off road parking spaces for several vehicles and to the rear is an enclosed courtyard.
Tenure
Freehold.
Rates
To be confirmed.
Services
Mains gas, electric, water and drainage are all believed connected or available at the property. Electric heating. All services and appliances have not been tested by the selling agent.
Energy Performance Certificates
EPC Rating GraphDeganwy Avenue, Llandudno, Conwy, LL30
NEAREST STATIONS
Distances are straight line measurements from the centre of the postcode- Llandudno Station0.3 miles
- Deganwy Station2.0 miles
- Llandudno Junction Station2.9 miles
Notes
Disclaimer - Property reference WGL250043. The information displayed about this property comprises a property advertisement. Rightmove.co.uk makes no warranty as to the accuracy or completeness of the advertisement or any linked or associated information, and Rightmove has no control over the content. This property advertisement does not constitute property particulars. The information is provided and maintained by William Gleave, Llandudno. Please contact the selling agent or developer directly to obtain any information which may be available under the terms of The Energy Performance of Buildings (Certificates and Inspections) (England and Wales) Regulations 2007 or the Home Report if in relation to a residential property in Scotland.
Map data ©OpenStreetMap contributors.







