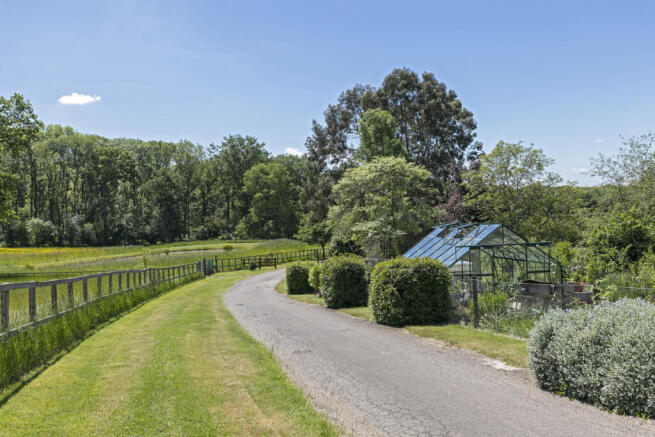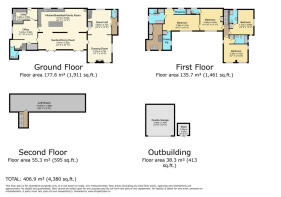
Lighthorne Rough, Warwick, CV35

- PROPERTY TYPE
Country House
- BEDROOMS
4
- BATHROOMS
4
- SIZE
4,380 sq ft
407 sq m
- TENUREDescribes how you own a property. There are different types of tenure - freehold, leasehold, and commonhold.Read more about tenure in our glossary page.
Freehold
Description
Beech House is a distinguished family residence of seamless, modern sophistication. Meticulously remodelled by the current owners, the property offers an exceptional balance of style, comfort, and practicality. Built of brick and lias limestone, its striking façade is complemented by a terrace that overlooks the beautifully landscaped two-third acre grounds, creating a timeless first impression. There are a further 6.5 acres of woodland on offer as a separate negotiation.
Designed for Contemporary Living
This impressive home is designed with modern lifestyles in mind, featuring high ceilings, underfloor heating across much of the ground floor, and ceramic-tiled flooring. The house is well-connected with fast EE mobile broadband, modern wiring, and USB ports, ensuring it meets the demands of a tech-savvy household. Large south-facing bifold doors and generous windows flood the interiors with natural light, while two roof lanterns in the garden/dining room enhance the sense of space and openness.
A Grand Entrance and Refined Living Spaces
The house is entered via a welcoming porch and WC giving access to a grand hallway that offers one of the two staircases of the home. The hall flows effortlessly through to the drawing room, with its traditional fireplace, enjoying picturesque views through south-facing windows.
The Heart of the Home: A Stunning Kitchen and Dining Space
At the core of Beech House is an expansive open-plan breakfast kitchen / sitting room, which leads through to further entertaining space - the garden and dining room. The kitchen is exquisitely designed, featuring a central island with an integrated sink, a Quooker boiling water tap, hob, steam and conventional ovens, and a fully integrated fridge/freezer and dishwasher. A contemporary free-standing wood burner adds warmth and character, while built-in bookcases and bifold doors lead out to the terrace, perfect for al fresco dining.
Additional Ground Floor Amenities
Beyond the kitchen lies a versatile office or playroom, a wine store, and a walk-in larder. A second staircase and a secondary WC, also accessible from the garden, offer added convenience. The large, fitted utility room includes storage, plumbing for a second dishwasher, a washing machine and dryer, as well as an additional sink and porch access.
Luxurious Accommodation on the First Floor
The first floor is dominated by the sophisticated principal suite, accessed via the secondary staircase. This private retreat boasts a spacious bedroom with a wide south-facing window offering sweeping views, two dressing rooms, and a lavish ensuite with twin basins, a bath, shower, and separate WC.
There are three further generously proportioned bedrooms, each with built-in wardrobes and ensuite facilities. Bedroom 2 enjoys a south-facing aspect and an ensuite shower room, while Bedroom 3, positioned to the east, features its own ensuite wet room. Bedroom 4 has dual aspect windows and an ensuite bathroom.
A Versatile Second Floor
A staircase leads to a large, second-floor attic room with un-tapped potential extending nearly 50 feet. This versatile space is ideal for a variety of possibilities, whether as a home office, additional bedroom accommodation, games room, or a private cinema.
Beautiful Grounds and Outdoor Living
The property is approached via a long tarmac, private driveway, part of which is owned with the property, leading to an in-and-out drive and a gravelled parking forecourt. A detached double garage with an electric roller shutter door offers ample space, accompanied by a wood store and an oil tank.
The south-facing garden is a haven of tranquillity, mainly laid to lawn with established herbaceous borders and hedging. A central water feature adds a touch of formality, while a greenhouse, vegetable garden with raised beds, and a garden store with power, light, and water ensure the garden is both beautiful and practical. For those seeking additional outdoor space, six acres of mature amenity woodland.
Location and Connectivity
Nestled in the peaceful South Warwickshire countryside, Beech House enjoys a serene position down a long private drive, with views across rolling fields and woodland. Situated between the desirable villages of Lighthorne and Moreton Morrell, the property is conveniently close to essential amenities, including a primary school, parish church, pub, and real tennis club.
Transport links are excellent, with the M40 (J12) at Gaydon just 5.5 miles away and Warwick Parkway station providing intercity services on the Chiltern line. Further connections are available from Banbury and Leamington Spa, ensuring easy access to London and beyond.
Education and Leisure Options Nearby
A wealth of highly regarded state, private, and grammar schools are within easy reach, including Warwick Prep, King’s High School, and Stratford Grammar Schools. Leisure options abound, with golf courses at Leamington Spa, Stratford, and Brailes, racing at Warwick and Cheltenham, and fishing and sailing at Draycote Water. The Cotswolds, with its charming villages and scenic countryside, lie a short distance to the south along the Roman Fosse Way.
Distances (Approximate):
• Warwick & Leamington Spa: 8 miles
• M40 (J12): 5.5 miles
• Stratford-upon-Avon: 8 miles
• Banbury: 16 miles (Intercity trains to London Marylebone from 58 mins)
• Moreton-in-Marsh: 18 miles
• Oxford: 40 miles
Beech House offers a rare opportunity to acquire a home that perfectly balances timeless architectural elegance with all the conveniences of modern living, in an idyllic and highly accessible location.
Disclaimer
DISCLAIMER: Whilst these particulars are believed to be correct and are given in good faith, they are not warranted, and any interested parties must satisfy themselves by inspection, or otherwise, as to the correctness of each of them. These particulars do not constitute an offer or contract or part thereof and areas, measurements and distances are given as a guide only. Photographs depict only certain parts of the property. Nothing within the particulars shall be deemed to be a statement as to the structural condition, nor the working order of services and appliances.
- COUNCIL TAXA payment made to your local authority in order to pay for local services like schools, libraries, and refuse collection. The amount you pay depends on the value of the property.Read more about council Tax in our glossary page.
- Ask agent
- PARKINGDetails of how and where vehicles can be parked, and any associated costs.Read more about parking in our glossary page.
- Yes
- GARDENA property has access to an outdoor space, which could be private or shared.
- Yes
- ACCESSIBILITYHow a property has been adapted to meet the needs of vulnerable or disabled individuals.Read more about accessibility in our glossary page.
- Ask agent
Lighthorne Rough, Warwick, CV35
Add an important place to see how long it'd take to get there from our property listings.
__mins driving to your place
Get an instant, personalised result:
- Show sellers you’re serious
- Secure viewings faster with agents
- No impact on your credit score
Your mortgage
Notes
Staying secure when looking for property
Ensure you're up to date with our latest advice on how to avoid fraud or scams when looking for property online.
Visit our security centre to find out moreDisclaimer - Property reference RX544936. The information displayed about this property comprises a property advertisement. Rightmove.co.uk makes no warranty as to the accuracy or completeness of the advertisement or any linked or associated information, and Rightmove has no control over the content. This property advertisement does not constitute property particulars. The information is provided and maintained by Brendan Petticrew & Partners, Leamington Spa. Please contact the selling agent or developer directly to obtain any information which may be available under the terms of The Energy Performance of Buildings (Certificates and Inspections) (England and Wales) Regulations 2007 or the Home Report if in relation to a residential property in Scotland.
*This is the average speed from the provider with the fastest broadband package available at this postcode. The average speed displayed is based on the download speeds of at least 50% of customers at peak time (8pm to 10pm). Fibre/cable services at the postcode are subject to availability and may differ between properties within a postcode. Speeds can be affected by a range of technical and environmental factors. The speed at the property may be lower than that listed above. You can check the estimated speed and confirm availability to a property prior to purchasing on the broadband provider's website. Providers may increase charges. The information is provided and maintained by Decision Technologies Limited. **This is indicative only and based on a 2-person household with multiple devices and simultaneous usage. Broadband performance is affected by multiple factors including number of occupants and devices, simultaneous usage, router range etc. For more information speak to your broadband provider.
Map data ©OpenStreetMap contributors.





