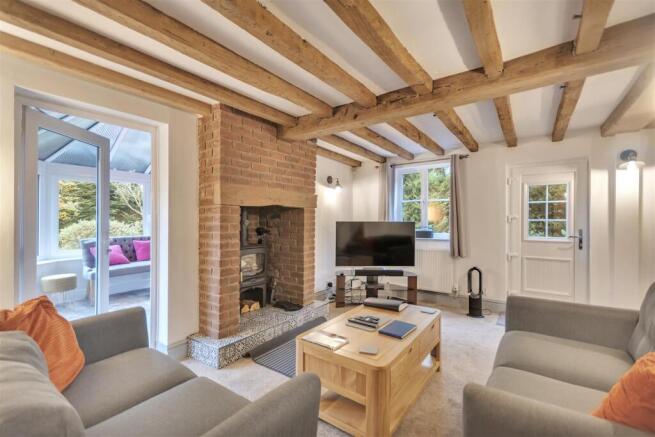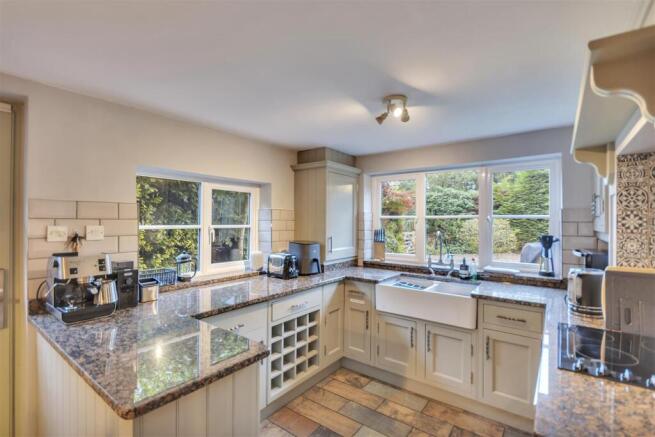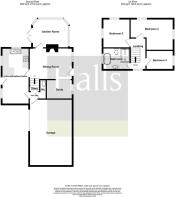
Steel Road, Tilstock

- PROPERTY TYPE
Detached
- BEDROOMS
3
- BATHROOMS
2
- SIZE
950 sq ft
88 sq m
- TENUREDescribes how you own a property. There are different types of tenure - freehold, leasehold, and commonhold.Read more about tenure in our glossary page.
Freehold
Key features
- Charming Detached County Cottage
- Period Features, No Upward Chain
- Sitting Room, Study, Conservatory
- Large Breakfast Kitchen, W.C
- 3 Bedrooms, Luxury Bathroom
- Landscaped Private Gardens
- Ample Parking for Four Cars
- Large Attached Garage
Description
Location - Rosebud Cottage is located in the semi rural hamlet of Steel Heath which lies between Whitchurch & Wem where there are local shops, supermarkets primary and secondary schools and leisure / sports facilities. Whitchurch and Wem are both within 5 miles of the property. There is a Railway Station in Whitchurch which is on the Manchester to Cardiff line giving access to the larger stations of Crewe & Shrewsbury.
There is a local pub and junior school in the village of Tilstock and at Prees Heath about 2 miles away is a local convenience store.
Brief Description - Rosebud Cottage has been recently renovated and improved to provide a charming detached country cottage. The renovations and improvements have included shot blasting the timber beams, replacing windows, installing a log burner and new carpets. In addition to that they have installed a new kitchen and luxury bathroom. There are light oak internal doors and other excellent finishing touches.
The cottage boasts a generous 950 sq ft of living space, featuring two reception rooms, breakfast kitchen, conservatory, three bedrooms and two bathrooms, offering ample space for comfortable living.
Situated in a semi-rural location with spacious gardens surrounding the property offer a lovely outdoor space for relaxation or entertaining guests.
One of the standout features of this property is the parking facilities it offers. With parking available for up to 4 vehicles, you'll never have to worry about finding space for your cars when friends and family come to visit.
For those with a keen eye for potential, this property presents an exciting opportunity for further development. Whether you're looking to expand the current living space or create your dream outdoor area, the possibilities are endless.
With no upward chain, this property is ready and waiting for its new owners to move in and make it their own. Don't miss out on the chance to own a piece of countryside charm with this lovely home.
The property has parking for at least 4 cars on the gravelled drive and 1 car in front of the garage.
Accommodation Comprises - New upvc front entrance door opens into the
Sitting Room - 4.37m x 3.18m (14'4 x 10'5) - There is a feature fire place with log burner on a raised hearth with decorative tiles. The sitting room has feature exposed beams to the ceiling, double glazed window and a radiator.
There is an opening through to the
Study Area - 2.64m x 1.96m (8'8 x 6'5) - Feature exposed timbers, double glazed window and radiator.
Conservatory - 3.68m x 2.92m (12'1 x 9'7) - Double doors from the sitting room open into the conservatory which has a great view over the gardens. There is a feature tiled floor, timber clad chimney breast and a double radiator. There are double doors that lead to the gardens.
Breakfast Kitchen - Door from the sitting room to the spacious breakfast kitchen. The dining area comprises double glazed window to the side, tiled floor and radiator. There is a door to the side garden. The attractive kitchen comprises granite work top surfaces, double Belfast style sink. electric oven and hob, base cupboards and integrated fridge. There are double glazed windows to the side and to the main garden, light point to ceiling and cupboard housing the boiler.
Inner Hall - Door from the dining area to a small inner hall where there is an under stairs store cupboard and door to cloakroom with W.C. Also from the inner hall is an internal door to the attached garage.
1st Floor Landing - Stairs ascend from the sitting room to the 1st floor landing where there are exposed timbers, feature wall panelling and attractive triple pendant light. The landing also has a double glazed window to the side.
Bedroom One - 4.37m max x 3.18m (14'4 max x 10'5 ) - Windows to the front and overlooking the gardens, space for wardrobe and a radiator.
Bedroom Two - 2.90m x 2.74m (9'6 x 9') - Dual aspect windows overlooking the gardens and side of the property.
Bedroom Three - 2.74m x 1.93m (9' x 6'4) - Double glazed window to the front and recess with hanging rail.
Family Bathroom - 2.77m x 2.49m (9'1 x 8'2) - Luxury bathroom suite comprising roll top free standing bath, vanity unit with wash hand basin, low flush W.C and large walk in shower. There is a frosted double glazed window, towel radiator and inset spot lights.
Outside - The property is accessed off the lane through a 5 bar gate to a gravelled drive suitable for at least 4 cars. There is also a parking space in front of the garage. The gardens wrap around the cottage and comprise lawn, flower borders and paved seating area. The gardens are surrounded by mature trees and hedges providing privacy.
Garage - 6.71m x 4.27m (22' x 14') - Roller shutter door, power and lighting and plumbing for washing machine.
Viewing Arrangements - Strictly through the Agents: Halls, 8 Watergate Street, Whitchurch, SY13 1DW Telephone
You can also find Halls properties at rightmove.co.uk & Onthemarket.com
WH
Directions - From Whitchurch drive south on the B5476 Tilstock Road for approx 2 miles and there is a turning in the left which you take and it is the 1st property on the right hand side.
What 3 Words: ignoring.gilding.untruth
Council Tax - Shropshire - The current Council Tax Band is 'D'. For clarification of these figures please contact Shropshire Council on .
Services - We believe that mains water and electricity are available to the property. There is a private drainage system and the heating is via an lpg gas fired boiler to radiators.
Tenure - Freehold - We understand that the property is Freehold although purchasers must make their own enquiries via their solicitor.
Anti-Money Laundering (Aml) - We are legally obligated to undertake anti-money laundering checks on all property purchasers. Whilst we are responsible for ensuring that these checks, and any ongoing monitoring, are conducted properly; the initial checks will be handled on our behalf by a specialist company, Movebutler, who will reach out to you once your offer has been accepted.
The charge for these checks is £30 (including VAT) per purchaser, which covers the necessary data collection and any manual checks or monitoring that may be required. This cost must be paid in advance, directly to Movebutler, before a memorandum of sale can be issued, and is non-refundable. We thank you for your cooperation.
Brochures
Steel Road, TilstockEPC- COUNCIL TAXA payment made to your local authority in order to pay for local services like schools, libraries, and refuse collection. The amount you pay depends on the value of the property.Read more about council Tax in our glossary page.
- Band: D
- PARKINGDetails of how and where vehicles can be parked, and any associated costs.Read more about parking in our glossary page.
- Garage,Off street
- GARDENA property has access to an outdoor space, which could be private or shared.
- Yes
- ACCESSIBILITYHow a property has been adapted to meet the needs of vulnerable or disabled individuals.Read more about accessibility in our glossary page.
- Ask agent
Steel Road, Tilstock
Add an important place to see how long it'd take to get there from our property listings.
__mins driving to your place
Get an instant, personalised result:
- Show sellers you’re serious
- Secure viewings faster with agents
- No impact on your credit score




Your mortgage
Notes
Staying secure when looking for property
Ensure you're up to date with our latest advice on how to avoid fraud or scams when looking for property online.
Visit our security centre to find out moreDisclaimer - Property reference 33759840. The information displayed about this property comprises a property advertisement. Rightmove.co.uk makes no warranty as to the accuracy or completeness of the advertisement or any linked or associated information, and Rightmove has no control over the content. This property advertisement does not constitute property particulars. The information is provided and maintained by Halls Estate Agents, Whitchurch & South Cheshire. Please contact the selling agent or developer directly to obtain any information which may be available under the terms of The Energy Performance of Buildings (Certificates and Inspections) (England and Wales) Regulations 2007 or the Home Report if in relation to a residential property in Scotland.
*This is the average speed from the provider with the fastest broadband package available at this postcode. The average speed displayed is based on the download speeds of at least 50% of customers at peak time (8pm to 10pm). Fibre/cable services at the postcode are subject to availability and may differ between properties within a postcode. Speeds can be affected by a range of technical and environmental factors. The speed at the property may be lower than that listed above. You can check the estimated speed and confirm availability to a property prior to purchasing on the broadband provider's website. Providers may increase charges. The information is provided and maintained by Decision Technologies Limited. **This is indicative only and based on a 2-person household with multiple devices and simultaneous usage. Broadband performance is affected by multiple factors including number of occupants and devices, simultaneous usage, router range etc. For more information speak to your broadband provider.
Map data ©OpenStreetMap contributors.





