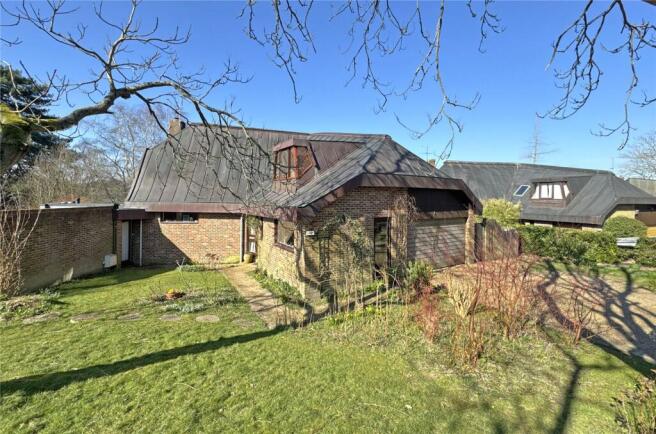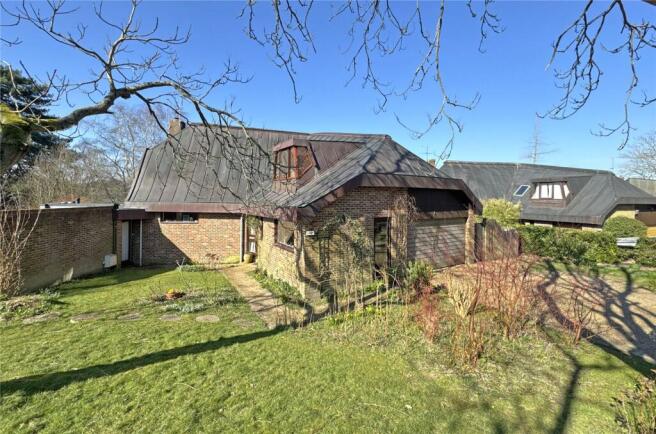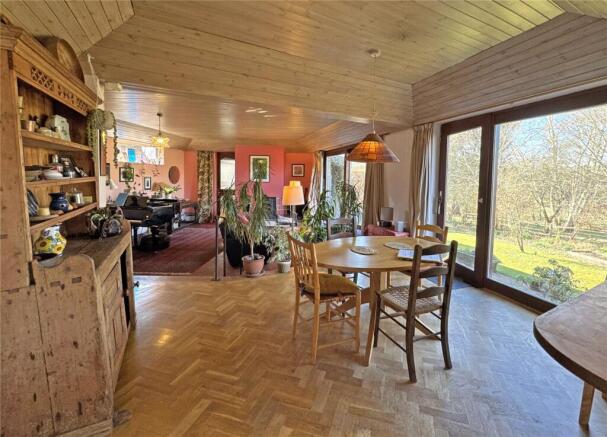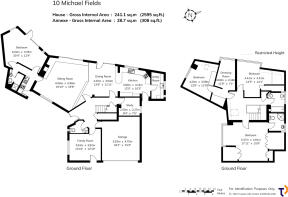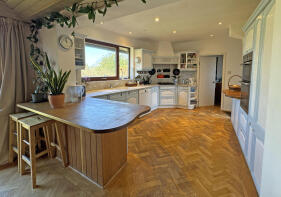Forest Row, East Sussex

- PROPERTY TYPE
House
- BEDROOMS
5
- BATHROOMS
3
- SIZE
2,900 sq ft
269 sq m
- TENUREDescribes how you own a property. There are different types of tenure - freehold, leasehold, and commonhold.Read more about tenure in our glossary page.
Freehold
Key features
- Family house with annexe
- Highly desirable private estate
- Open plan kitchen, dining and living space
- Study and family room
- 5/6 Bedrooms
- 3 Bathrooms
- Front & back garden
- Double garage
- Off road driveway parking
Description
SITUATION
Michael Fields is an exclusive private estate situated on the southern side of the sought after village of Forest Row, which sits in the High Weald Area of Outstanding Natural Beauty (AONB). Conveniently situated within walking distance of Michael Hall School and Forest Row village which has a range of local shopping facilities, recreational amenities, a public house and a number of independent cafés and restaurants. East Grinstead lies within approx. 4 miles and has a more comprehensive range of shopping facilities, including supermarkets, recreational amenities and a main line train station offering a regular service to London (London Bridge and Victoria) in about an hour. Tunbridge Wells (12 miles). Crawley and Gatwick via the M23 are approximately 13 miles and Crowborough is approximately 9 miles. Godstone and the link to the M25 lies approximately 13 miles. The famous Ashdown Forest is within easy reach and there are numerous Golf Courses close by. A wide range of state and private prep and public schools are also easily accessible.
DESCRIPTION
The property is one of 30 dwellings of significant architectural interest in a small private landscaped estate. The house is adjacent to and overlooks Kidbrooke Park, home of Michael Hall School. This delightful and versatile property was built in the 1970s and was re-roofed in sheet copper in 2007. It has subsequently been extended to add self contained ancillary accommodation. Now extending to over 2,900 sq ft, there is plenty of potential for buyers to further enhance or modify to create their ideal living space. The large open plan kitchen, dining and living room is perfect for families offering a wonderful entertaining space. A wood burner serves the living area and extensive floor to ceiling glazing offers west facing views over the garden, communal field and beyond. The dining and living areas have interesting wooden panelled ceilings. The kitchen has a range of fitted wall and floor units with gas hob and extractor over, a built-in double oven and door through to the utility room. The utility room has a butler sink, space for a washing machine and fridge freezer and also houses the gas fired boiler. There is also a study and a further reception room with an external door leading from the front, offering home-office potential. A downstairs cloakroom and internal door to the garage completes the ground floor accommodation in the main property.
The bright and spacious first floor landing offers plenty of storage and linen cupboards, with access to the loft space (not inspected) and doors to all four bedrooms and a family bathroom. The generous principal bedroom has large windows creating an abundance of light, with fitted wardrobes and an ensuite shower room.
ANNEXE
The annexe has its own private entrance from the front as well as internal access from the main house and out to the rear garden. The accommodation is ideal for those requiring space for multi-generational living and is currently laid out as a bedroom/sitting room, a kitchenette and a shower room.
OUTSIDE
There is a well maintained front garden with area of lawn, raspberry canes and laurel. Off road parking for two vehicles leads to the double garage which has an electric up and over door and internal access to the entrance hall. A gate leads into the side garden and onto to the west facing rear garden which is enclosed by walling, hedging and post and rail fencing. A paved area spans the width of the property with steps leading down to the lawn and a patio area and a well-established vine covered pergola. A raised brick pond with water feature creates a calm and tranquil setting. There are also mature apple, pear and fig trees.
There is gate at the bottom of the garden giivng access to the which the communal fields at the rear. There is also access via permissive path to Michael Hall School and Priory Road.
TENURE & POSSESSION
The property is offered freehold with vacant possession.
SERVICES (Not tested and therefore not warrantied)
Mains water, drainage, gas and electricity are connected. Mains water, drainage, gas and electricity are connected. Gas fired central heating to radiators. The house has timber framed double glazing.
According to Ofcom’s Broadband Speed Checker, the property is able to access standard and superfast broadband. Potential purchasers should satisfy themselves of the availability and speeds of the broadband connection to the house to ensure it meets their needs.
FIXTURES & FITTINGS
All fixtures, fittings and chattels whether referred to or not are specifically excluded from the sale. The gardens statuary and ornaments are similarly excluded.
TOWN & COUNTRY PLANNING
The property (notwithstanding any description contained in these particulars) is sold subject to any existing Town & Country Planning legislation and to any development plan, resolution or notice which may be in force and also subject to any statutory provisions or by-laws without any obligation on the part of the vendor or his agents to specify them.
LOCAL AUTHORITIES
East Sussex County Council - .
Wealden District Council - .
COUNCIL TAX & EPC
Council Tax:
Main House: Band G - £4,606.68 for 2025/26.
Annexe: Band A - £1,842.67 for 2025/26
House & Annexe both rated EPC Band – C.
AGENT’S NOTES
There is a monthly charge to the Michael Fields Residents Association for the maintenance and upkeep of the estate which is currently set to £50pcm. Further information can be obtained from RH & RW Clutton.
Brochures
Particulars- COUNCIL TAXA payment made to your local authority in order to pay for local services like schools, libraries, and refuse collection. The amount you pay depends on the value of the property.Read more about council Tax in our glossary page.
- Band: G
- PARKINGDetails of how and where vehicles can be parked, and any associated costs.Read more about parking in our glossary page.
- Yes
- GARDENA property has access to an outdoor space, which could be private or shared.
- Yes
- ACCESSIBILITYHow a property has been adapted to meet the needs of vulnerable or disabled individuals.Read more about accessibility in our glossary page.
- Ask agent
Forest Row, East Sussex
Add an important place to see how long it'd take to get there from our property listings.
__mins driving to your place
Get an instant, personalised result:
- Show sellers you’re serious
- Secure viewings faster with agents
- No impact on your credit score


Your mortgage
Notes
Staying secure when looking for property
Ensure you're up to date with our latest advice on how to avoid fraud or scams when looking for property online.
Visit our security centre to find out moreDisclaimer - Property reference RWS240157. The information displayed about this property comprises a property advertisement. Rightmove.co.uk makes no warranty as to the accuracy or completeness of the advertisement or any linked or associated information, and Rightmove has no control over the content. This property advertisement does not constitute property particulars. The information is provided and maintained by RH & RW Clutton, East Grinstead. Please contact the selling agent or developer directly to obtain any information which may be available under the terms of The Energy Performance of Buildings (Certificates and Inspections) (England and Wales) Regulations 2007 or the Home Report if in relation to a residential property in Scotland.
*This is the average speed from the provider with the fastest broadband package available at this postcode. The average speed displayed is based on the download speeds of at least 50% of customers at peak time (8pm to 10pm). Fibre/cable services at the postcode are subject to availability and may differ between properties within a postcode. Speeds can be affected by a range of technical and environmental factors. The speed at the property may be lower than that listed above. You can check the estimated speed and confirm availability to a property prior to purchasing on the broadband provider's website. Providers may increase charges. The information is provided and maintained by Decision Technologies Limited. **This is indicative only and based on a 2-person household with multiple devices and simultaneous usage. Broadband performance is affected by multiple factors including number of occupants and devices, simultaneous usage, router range etc. For more information speak to your broadband provider.
Map data ©OpenStreetMap contributors.
