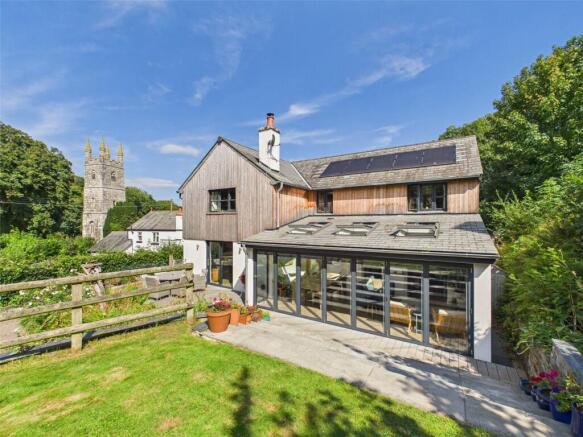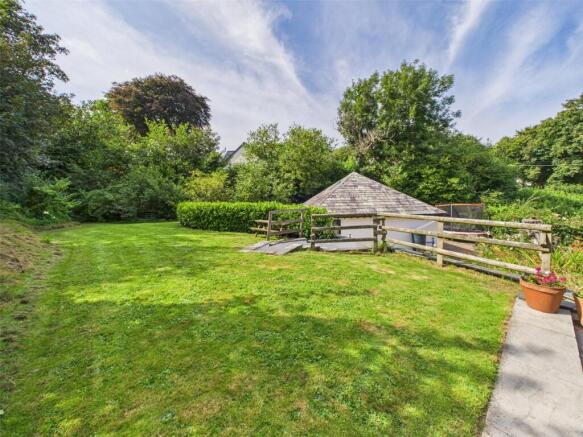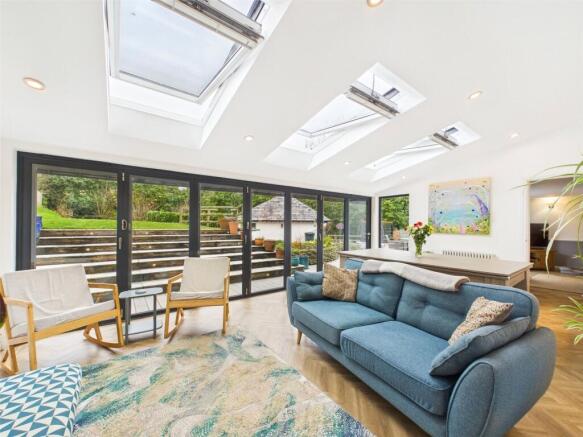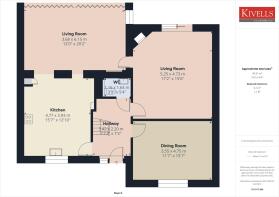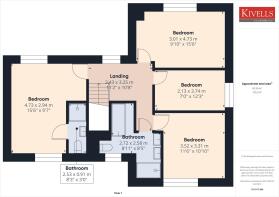
4 bedroom detached house for sale
Jacobstow, Bude, Cornwall, EX23

- PROPERTY TYPE
Detached
- BEDROOMS
4
- BATHROOMS
2
- SIZE
Ask agent
- TENUREDescribes how you own a property. There are different types of tenure - freehold, leasehold, and commonhold.Read more about tenure in our glossary page.
Freehold
Key features
- Immaculately designed, 4-bedroom executive home
- Beautiful kitchen with large central island
- West facing landscaped garden
- Solar with battery storage and EV charging
- Double Garage
- EPC - C
Description
Set within a generous landscaped garden, this delightful home offers a perfect retreat for families or those seeking a tranquil countryside lifestyle.
Step inside to discover a spacious modern kitchen, complete with a central island with quartz worktop, high end Fisher and Paykel appliances and ample storage, creating the perfect space for cooking and entertaining.
The kitchen flows effortlessly into the stunning extension which is used as the family hub of the home, the full length bi-fold doors blend the transition between inside and outside effortlessly, whilst the Parque flooring helps to create a sophisticated and timeless look. The extension provides space for dining and living with enough room for a large dining table and lounge furniture.
The cosy living room, boasts a log burning stove, perfect for those winter evenings whilst the formal dining room to the front provides space for a 12 seater table allowing plenty of opportunity for those large family gatherings.
Upstairs, three generous double bedrooms include a en-suite to the principal bedroom, while a well-proportioned single bedroom and stylish family bathroom with walk in shower and bath complete the first floor.
Outside, the west facing landscaped garden offers a wonderful space to relax, dine, or play, with plenty of room to enjoy the peaceful surroundings. A double garage boasts an EV charging point, electric doors and the block paved driveway provides ample parking for multiple vehicles.
Located in the heart of Jacobstow, within easy reach of Cornwall’s stunning coastline and countryside, this is a rare opportunity to own a charming yet contemporary home in a sought-after village setting.
LOCATION
Located in the sought after village of Jacobstow offering a primary school and church, whilst approximately 1 mile away to the nearest shop and A39. From here the popular cove at Crackington Haven is just 3 miles with access onto the North Cornish coastal path. Widemouth Bay is 5 miles further north along the coast and home to fantastic surfing and sandy beach.
The town of Bude is approximately 9 miles away and offers a wide variety of everyday amenities and leisure facilities including infant, junior and comprehensive schools, 18-hole golf course, indoor and outdoor swimming pools, leisure and sports complex with adjacent bowling arena, surfing, horse riding, bowls, squash and tennis courts.
The proximity to the A39 gives access to the large towns of Bideford and Barnstaple to the North and South further down into Cornwall. Inland at Launceston, access is gained onto the main A30 trunk road to Exeter, the M5 and beyond.
ACCOMMODATION
Entering through a wooden-framed double-glazed door to the entrance hall.
ENTRANCE HALL
Herringbone style flooring, stairs rising to the first elevation, doors to the dining room, living room and kitchen, and access to the WC. Downlights and radiator central heating.
KITCHEN
The stunning kitchen boasts a range of wall and base units with quartz worktop, a huge central island with integrated appliances including two Fisher and Paykel ovens and warmer trays, induction hob and integrated dishwasher. The island comprises of a number of base units and breakfast bar with space for wine fridge. Radiator central heating and underfloor heating provide warmth with Herringbone style flooring laid throughout. Wooden framed double-glazed window with views over the front garden.
FAMILY ROOM
The extension boasts a continuation of parquet flooring with underfloor heating. A light and airy space which is a fantastic addition to the home, with bifold doors across the entire back of the property, allowing for a large amount of natural light, but also creating a seamless transition between the inside and outside. Three remote controlled uPVC Velux windows also help brighten the room.
LIVING ROOM
A continuation of the Herringbone style flooring with sliding patio doors to the rear garden, an integral log burner as the focal point, with ample space for living room furniture.
DINING ROOM
Parquet style flooring, ample space for a twelve seater table, wooden-framed windows double-glazed to the front elevation and dado rail, with pendant downlights and radiator central heating.
WC
Wall-hung WC and integrated cistern, sink with vanity unit underneath, heated towel rail.
FIRST FLOOR
HALLWAY
Carpeted flooring with pendant downlight, wooden-framed double-glazed window to the rear elevation, access to all principal rooms.
BEDROOM 1
A spacious double-bedroom with dual aspect double-glazed wooden-framed windows, loft access and pendant downlights.
ENSUITE BATHROOM
Comprises of walk-in shower with rain head shower, downlights, sink, WC, heated towel rail and lit mirror.
BEDROOM 2
A spacious double-bedroom with rear-facing window wooden framed double-glazed, carpeted flooring, radiator.
BEDROOM 3
Front-facing, wooden-framed double-glazed windows, pendant downlight, carpeted flooring, radiator central heating.
BEDROOM 4
Single bedroom with wooden-framed double-glazed window to the side elevation, radiator central heating, carpeted flooring and loft access.
FAMILY BATHROOM
A beautifully laid out bathroom with freestanding bath, wall-hung WC, heated towel rail, walk-in shower with tiled surround, heated and lit vanity unit, his and hers sinks and slate-effect laminate flooring.
OUTSIDE
Externally the west facing, landscaped gardens provide a relaxing spot to enjoy the afternoon sun, adjoining the property the composite decking is ideal for alfresco dining with the lawned gardens perfect for young families.
The paved driveway is suitable for multiple vehicles and the double garage is fitted with electric doors, EV charging point and water connection.
SERVICES
Mains water, electric and drainage. Oil fired central heating for the radiators. Solar power with battery storage. Electric run underfloor heating.
TENURE
Freehold
LOCAL AUTHORITY
Cornwall Council
COUNCIL TAX BAND
D
EPC RATING
C
VIEWINGS
Please ring to view this property and check availability before incurring travel time/costs. FULL DETAILS OF ALL OUR PROPERTIES ARE AVAILABLE ON OUR WEBSITE
WHAT.3.WORDS LOCATION
///bottle.retire.yelled
BOUNDARIES
Any purchaser shall be deemed to have full knowledge of all boundaries and neither vendor nor the vendor’s agents will be responsible for defining the boundaries or the ownership thereof. Should any dispute arise as to the boundaries or any points on the particulars or plans or the interpretation of them, the question shall be referred to the vendor’s agent whose decision acting as experts shall be final.
EASEMENTS, WAYLEAVES & RIGHTS OF WAY
The property is offered for sale, subject to and with the benefit of all matters contained in or referred to in the Property and Charges Register of the registered title together with all public or private rights of way, wayleaves, easements and other rights of way, which cross the property.
IMPORTANT NOTICE
Kivells, their clients and any joint agents give notice that:
1. They are not authorised to make or give any representations or warranties in relation to the property either here or elsewhere, either on their own behalf or on behalf of their client or otherwise. They assume no responsibility for any statement that may be made in these particulars. These particulars do not form part of any offer or contract and must not be relied upon as statements or representations of fact.
2. Any areas, measurements or distances are approximate. The text, photographs and plans are for guidance only and are not necessarily comprehensive. It should not be assumed that the property has all necessary planning, building regulation or other consents and Kivells have not tested any services, equipment or facilities. Purchasers must satisfy themselves by inspection or otherwise.
Brochures
Particulars- COUNCIL TAXA payment made to your local authority in order to pay for local services like schools, libraries, and refuse collection. The amount you pay depends on the value of the property.Read more about council Tax in our glossary page.
- Band: D
- PARKINGDetails of how and where vehicles can be parked, and any associated costs.Read more about parking in our glossary page.
- Garage,Driveway
- GARDENA property has access to an outdoor space, which could be private or shared.
- Yes
- ACCESSIBILITYHow a property has been adapted to meet the needs of vulnerable or disabled individuals.Read more about accessibility in our glossary page.
- Ask agent
Jacobstow, Bude, Cornwall, EX23
Add an important place to see how long it'd take to get there from our property listings.
__mins driving to your place
Get an instant, personalised result:
- Show sellers you’re serious
- Secure viewings faster with agents
- No impact on your credit score
Your mortgage
Notes
Staying secure when looking for property
Ensure you're up to date with our latest advice on how to avoid fraud or scams when looking for property online.
Visit our security centre to find out moreDisclaimer - Property reference BUD250163. The information displayed about this property comprises a property advertisement. Rightmove.co.uk makes no warranty as to the accuracy or completeness of the advertisement or any linked or associated information, and Rightmove has no control over the content. This property advertisement does not constitute property particulars. The information is provided and maintained by Kivells, Bude. Please contact the selling agent or developer directly to obtain any information which may be available under the terms of The Energy Performance of Buildings (Certificates and Inspections) (England and Wales) Regulations 2007 or the Home Report if in relation to a residential property in Scotland.
*This is the average speed from the provider with the fastest broadband package available at this postcode. The average speed displayed is based on the download speeds of at least 50% of customers at peak time (8pm to 10pm). Fibre/cable services at the postcode are subject to availability and may differ between properties within a postcode. Speeds can be affected by a range of technical and environmental factors. The speed at the property may be lower than that listed above. You can check the estimated speed and confirm availability to a property prior to purchasing on the broadband provider's website. Providers may increase charges. The information is provided and maintained by Decision Technologies Limited. **This is indicative only and based on a 2-person household with multiple devices and simultaneous usage. Broadband performance is affected by multiple factors including number of occupants and devices, simultaneous usage, router range etc. For more information speak to your broadband provider.
Map data ©OpenStreetMap contributors.
