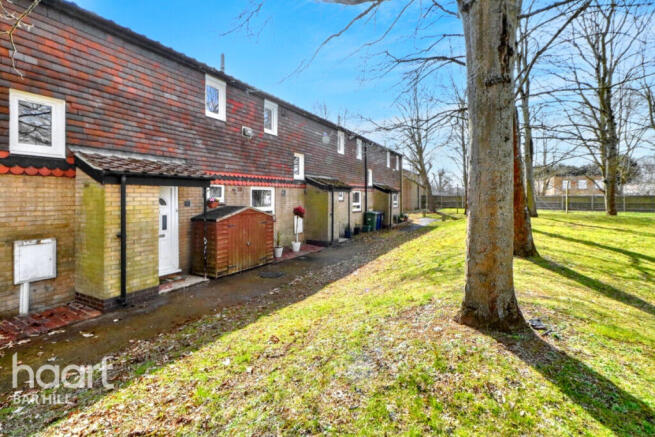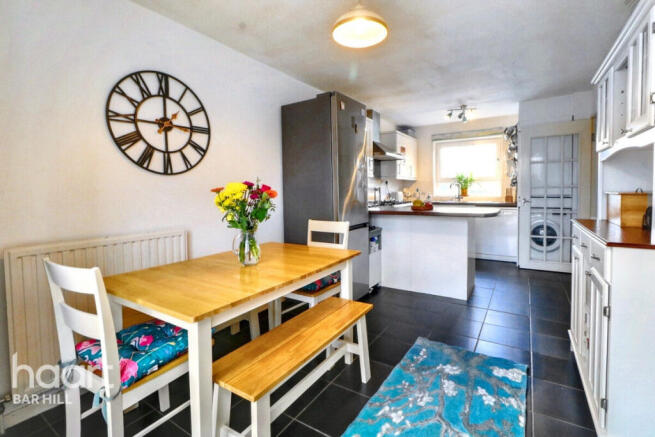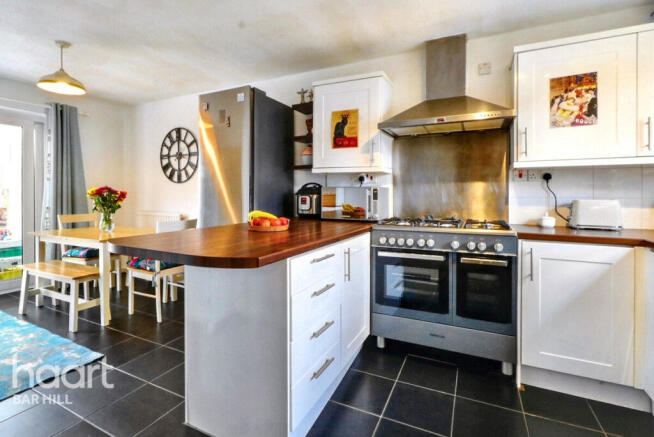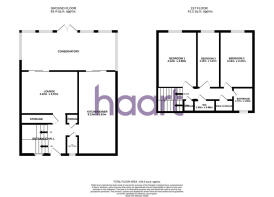
Rampton Drift, Cambridge

- PROPERTY TYPE
Terraced
- BEDROOMS
3
- BATHROOMS
1
- SIZE
1,119 sq ft
104 sq m
- TENUREDescribes how you own a property. There are different types of tenure - freehold, leasehold, and commonhold.Read more about tenure in our glossary page.
Freehold
Key features
- Large Extension/Conservatory With Underfloor Heating
- Modern Open Plan Kitchen/Dining Room
- Three Bedrooms All With In-Built Cupboard Space
- Designated Off Road Parking
- First Floor Bathroom With Separate WC And Additional Downstairs WC
- Easy Walking Distance To Local Amenities And Schools
- View To Appreciate, Overlooking Green Space And Mature Trees
Description
As you step inside, you're welcomed into a bright and practical entrance hallway that benefits from two large storage cupboards/cloakroom, understairs storage space and a convenient downstairs WC. From the hallway, there is access to both the living room/lounge and the kitchen-dining area.
The living room is spacious and airy, offering plenty of room to relax or entertain. Sliding doors lead directly to the conservatory, allowing natural light to filter through and creating a seamless connection between the two spaces— perfect for hosting gatherings or simply enjoying a quiet moment with a view of the garden.
At the heart of the home lies a well-designed, modern kitchen and dining area. This large and inviting room provides generous counter space and storage, making it perfect for both meal preparation and entertaining. The kitchen is conveniently equipped with a washing machine, dishwasher, and a recently installed range cooker with extractor hood above. The adjoining dining area complements the space beautifully, creating an ideal setting for everything from casual family meals to elegant dinner parties.
At the rear of the house, is a stunning conservatory, spanning the width of the house and connecting to the rear garden. Large windows and doors let natural light flood the space, creating a bright and inviting atmosphere. Equipped with laminate flooring, power sockets and underfloor heating, this beautiful space is comfortable year-round, making it a versatile environment that could be utilised for leisure or as a home working space.
Upstairs, there are three bedrooms—two of which are generous double rooms, and one single room, ideal for a child’s room or home office. All bedrooms feature a built-in wardrobe, ensuring plenty of storage and a tidy, organised living space. The bedrooms all overlook the rear garden, offering a quiet and peaceful environment and a view of nearby green spaces.
Also upstairs, there is a well-appointed family bathroom with separate toilet for added convenience. In addition, there is an airing cupboard, offering further storage space.
This home truly offers a spacious and comfortable environment with thoughtful touches throughout.
Outside:
The rear garden, accessible via French doors from the conservatory extension, provides a private outdoor space to enjoy throughout the seasons. This property also boasts convenient outdoor storage options, featuring a spacious storage area at the front of the property and a sturdy concrete outbuilding or shed nestled in the rear garden, perfect for storing tools, equipment, or outdoor essentials.
Situated in a quiet village location, this property is surrounded by peaceful countryside with ample green spaces nearby, providing beautiful views from the front of the home. The area offers picturesque bike rides, perfect for outdoor enthusiasts, and is near to the stunning Northstowe Lakes, a serene spot for walking, wildlife-watching, and relaxation. This property also benefits from being in close proximity to the Northstowe Education Campus, including a newly opened nursery and primary school, and Northstowe Secondary College, as well as being in easy walking /cycling distance of other local schools including Hatton Park Primary School (Good Ofsted Rating). There is also a well-maintained local playground within Rampton Drift.
Location:
Longstanton offers the perfect balance of rural tranquility and convenient access to urban amenities, being just 15 minutes away from central Cambridge. As well as being in close proximity to the A14, A1307 and M11, the nearby guided busway route offers direct links to Cambridge North train station and the city centre, as well as to St Ives and beyond. The village has a strong community feel, with local shops and a post office, takeaways, pub and excellent sports facilities including parks, football pitches, tennis courts, cricket and bowls. This property provides a fantastic opportunity to own a home in a desirable location, offering modern features and the perfect setting for families or professionals alike.
Early viewings are recommended for this versatile home.
Disclaimer
haart Estate Agents also offer a professional, ARLA accredited Lettings and Management Service. If you are considering renting your property in order to purchase, are looking at buy to let or would like a free review of your current portfolio then please call the Lettings Branch Manager on the number shown above.
haart Estate Agents is the seller's agent for this property. Your conveyancer is legally responsible for ensuring any purchase agreement fully protects your position. We make detailed enquiries of the seller to ensure the information provided is as accurate as possible. Please inform us if you become aware of any information being inaccurate.
Brochures
Material InformationBrochure- COUNCIL TAXA payment made to your local authority in order to pay for local services like schools, libraries, and refuse collection. The amount you pay depends on the value of the property.Read more about council Tax in our glossary page.
- Band: B
- PARKINGDetails of how and where vehicles can be parked, and any associated costs.Read more about parking in our glossary page.
- Yes
- GARDENA property has access to an outdoor space, which could be private or shared.
- Yes
- ACCESSIBILITYHow a property has been adapted to meet the needs of vulnerable or disabled individuals.Read more about accessibility in our glossary page.
- Ask agent
Rampton Drift, Cambridge
Add an important place to see how long it'd take to get there from our property listings.
__mins driving to your place
Get an instant, personalised result:
- Show sellers you’re serious
- Secure viewings faster with agents
- No impact on your credit score
Your mortgage
Notes
Staying secure when looking for property
Ensure you're up to date with our latest advice on how to avoid fraud or scams when looking for property online.
Visit our security centre to find out moreDisclaimer - Property reference 1107_HRT110712499. The information displayed about this property comprises a property advertisement. Rightmove.co.uk makes no warranty as to the accuracy or completeness of the advertisement or any linked or associated information, and Rightmove has no control over the content. This property advertisement does not constitute property particulars. The information is provided and maintained by haart, Bar Hill. Please contact the selling agent or developer directly to obtain any information which may be available under the terms of The Energy Performance of Buildings (Certificates and Inspections) (England and Wales) Regulations 2007 or the Home Report if in relation to a residential property in Scotland.
*This is the average speed from the provider with the fastest broadband package available at this postcode. The average speed displayed is based on the download speeds of at least 50% of customers at peak time (8pm to 10pm). Fibre/cable services at the postcode are subject to availability and may differ between properties within a postcode. Speeds can be affected by a range of technical and environmental factors. The speed at the property may be lower than that listed above. You can check the estimated speed and confirm availability to a property prior to purchasing on the broadband provider's website. Providers may increase charges. The information is provided and maintained by Decision Technologies Limited. **This is indicative only and based on a 2-person household with multiple devices and simultaneous usage. Broadband performance is affected by multiple factors including number of occupants and devices, simultaneous usage, router range etc. For more information speak to your broadband provider.
Map data ©OpenStreetMap contributors.






