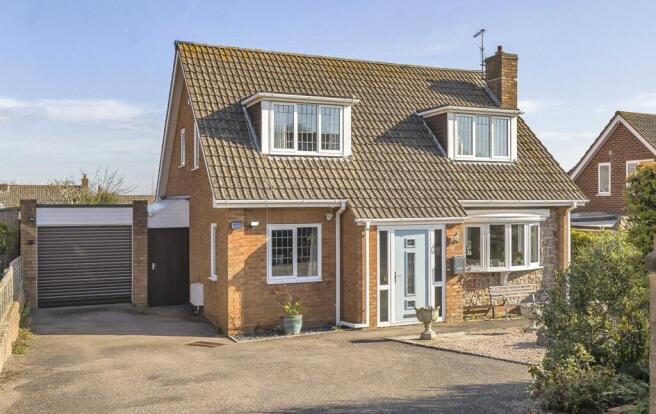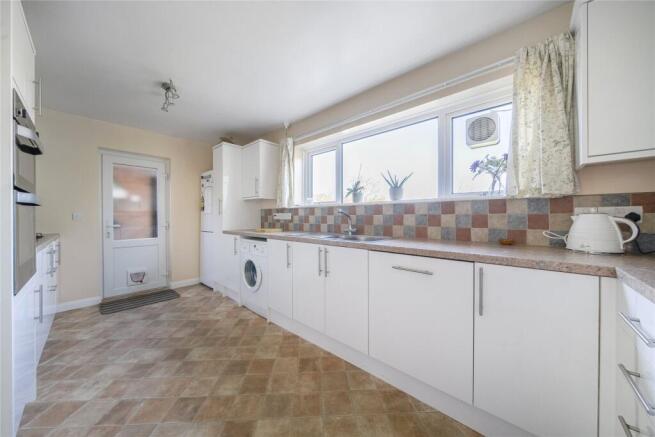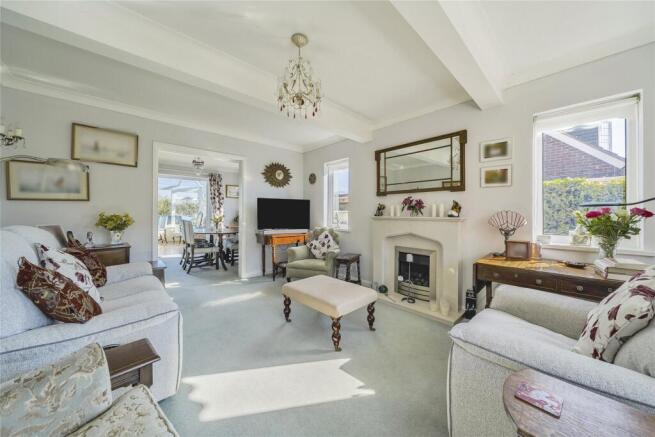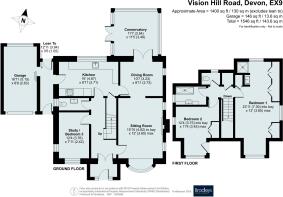Vision Hill Road, Budleigh Salterton, Devon

- PROPERTY TYPE
Detached
- BEDROOMS
3
- BATHROOMS
2
- SIZE
Ask agent
- TENUREDescribes how you own a property. There are different types of tenure - freehold, leasehold, and commonhold.Read more about tenure in our glossary page.
Freehold
Description
Hallway
Upon entering the property one will find themselves in a light and spacious hallway. There is an understairs storage cupboard, gas central heated radiator, a ceiling light fitting and fire alarm.
Sitting Room
One large UPVC south facing double glazed bay window flooding the room with natural light and providing a pleasant view over the front garden, a further UPVC double glazed windows to the side elevation of the property, gas central heated radiator with thermostat control, gas fire with decorative fireplace providing the room with focal point and creating a cosy feel. Two wall mounted light fittings a single ceiling light fitting and a TV aerial.
Dining Area
UPVC double glazed window to the side elevation, gas central heated radiator with thermostat control and a ceiling light fitting. The dining area has a lovely open plan feel as it provides immediate access into the light and bright conservatory, a perfect place for hosting.
Conservatory
Conservatory with lower brick wall, surrounded with UPVC double glazed windows filling the room with natural light and offering a pleasant place to sit and enjoy the view of the rear garden. The conservatory includes french doors allowing access into the rear garden and a Velux window. Fan ceiling light fitting and gas central heated radiator with thermostat control, which means the conservatory can be used all year round in all seasons.
Kitchen
UPVC double glazed window the to the rear elevation of the property show casing a pretty view of the rear garden and rolling hills beyond. The kitchen is fitted with a good range of eye and low-level units with a square edge finished worktop with inset one and half stainless-steel sink with tap and drainer unit. Inset four ring gas hob with extractor fan situated above, wall mounted gas oven and grill. Space and plumbing for under counter washing machine, integrated dishwasher, space and electric supply for under counter fridge or freezer as well as space for a tall fridge/freezer. A further storage cupboard and sliding pantry unit is there to provide the kitchen with additional storage. The kitchen also benefits from having a TV aerial.
Bedroom Three/Study
Two UPVC double glazed windows to the front elevation and side elevation of the property. Gas central heated radiator with thermostat control, ceiling light fitting and TV aerial. This room can be of multi-use, it is currently set up as a study, but the current vendor has used it as a downstairs bedroom.
Landing
Storage cupboard housing the hot water tank and storage shelves surround, ceiling light fitting and fire alarm.
Master Bedroom
The master bedroom benefits from three UPVC double glazed windows to the front, side and rear of property, this allows natural light to flood into the room. The rear window has pleasant views of the rolling hills across to Sidmouth. Two gas central heated radiators with thermostat controls, two ceiling light fittings, built in wardrobes providing storage to the room and a TV aerial. Wall mounted sink with tap and panelled splash back, wall mounted mirror and light situated above, toothbrush holder and towel ring. Walk in shower cubicle with a bi-fold glass door, wall mounted electric shower with grab rail and extractor fan, finished off with panelling for ease of cleanliness
Bedroom Two
Two UPVC double glazed windows to the front and side elevation of the property, gas central heated radiator with thermostat control, ceiling light fitting, built in wardrobes and additional storage cupboard, TV aerial and loft hatch which is part boarded and fully insulated with light.
Shower Room
One UPVC obscured double glazed window which is keeping privacy but also allowing natural light to fill the room. Fully tiled walk-in shower area with glass shower screen, wall mounted shower and grab rail. Fitted storage units with rolled edge work top and sink with tap. Wall mounted mirror and light situated above and half height tiled splash back. Wall mounted vanity cupboard with mirror front, towel rail, extractor fan and ceiling light fitting.
WC
UPVC obscured double glazed window to the side elevation of the property allowing privacy but natural light. WC and ceiling light fitting.
Side Porch
Accessed via the side door from the kitchen or via an external door next to the garage the side porch offers a perfect place to remove coats, shoes & bags etc before entering the property. It also means once can access the garage without needing to go outside. One will find wall mounted hooks, electric supply and a further door into the rear garden.
Garage
Electric roll up garage door, wood framed single glazed window allowing light into the space and full electric supply.
Outside
A special feature of this property is the enclosed rear garden which offers a haven for keen gardeners. One will find a good-sized paved area for sitting out, entertaining and enjoying alfresco dining. The remainder of the garden is mainly laid to lawn with a variety mature trees, plants and shrubs. The garden benefits from having a garden shed and a generous size summer house, a greenhouse, and a growing plot which is currently housing raspberries and rhubarb. There is also an exterior wall light and courtesy cold water tap. At the front of the property one will find a generous size driveway big enough for multiple vechiles, a gravelled area which is a perfect place to house potted plants or to enjoy another seating area. The front of the property also benefits from external lighting.
Material Information
What3words: ///showed.settled.relies Tenure: Freehold Council Tax: Band E with East Devon District Council. Mains: Electricity, Gas, Water & Drainage. Mobile in Property: EE & O2 - Likely. Broadband: Standard and Super-Fast are Available. Flood Risk: Very Low Parking Availability: Off Street Parking. Property Accessibility: Level access into the property. Planning Affecting this Property: None. Rights & Restrictions: None.
Brochures
Particulars- COUNCIL TAXA payment made to your local authority in order to pay for local services like schools, libraries, and refuse collection. The amount you pay depends on the value of the property.Read more about council Tax in our glossary page.
- Band: E
- PARKINGDetails of how and where vehicles can be parked, and any associated costs.Read more about parking in our glossary page.
- Yes
- GARDENA property has access to an outdoor space, which could be private or shared.
- Yes
- ACCESSIBILITYHow a property has been adapted to meet the needs of vulnerable or disabled individuals.Read more about accessibility in our glossary page.
- Ask agent
Vision Hill Road, Budleigh Salterton, Devon
Add an important place to see how long it'd take to get there from our property listings.
__mins driving to your place
Get an instant, personalised result:
- Show sellers you’re serious
- Secure viewings faster with agents
- No impact on your credit score
Your mortgage
Notes
Staying secure when looking for property
Ensure you're up to date with our latest advice on how to avoid fraud or scams when looking for property online.
Visit our security centre to find out moreDisclaimer - Property reference BUS250037. The information displayed about this property comprises a property advertisement. Rightmove.co.uk makes no warranty as to the accuracy or completeness of the advertisement or any linked or associated information, and Rightmove has no control over the content. This property advertisement does not constitute property particulars. The information is provided and maintained by Bradleys, Budleigh Salterton. Please contact the selling agent or developer directly to obtain any information which may be available under the terms of The Energy Performance of Buildings (Certificates and Inspections) (England and Wales) Regulations 2007 or the Home Report if in relation to a residential property in Scotland.
*This is the average speed from the provider with the fastest broadband package available at this postcode. The average speed displayed is based on the download speeds of at least 50% of customers at peak time (8pm to 10pm). Fibre/cable services at the postcode are subject to availability and may differ between properties within a postcode. Speeds can be affected by a range of technical and environmental factors. The speed at the property may be lower than that listed above. You can check the estimated speed and confirm availability to a property prior to purchasing on the broadband provider's website. Providers may increase charges. The information is provided and maintained by Decision Technologies Limited. **This is indicative only and based on a 2-person household with multiple devices and simultaneous usage. Broadband performance is affected by multiple factors including number of occupants and devices, simultaneous usage, router range etc. For more information speak to your broadband provider.
Map data ©OpenStreetMap contributors.







