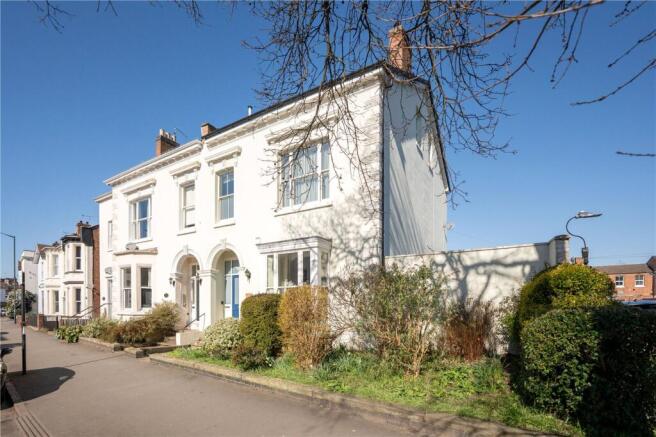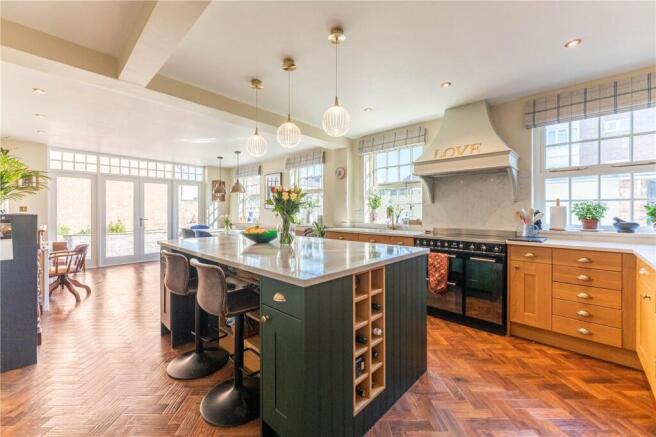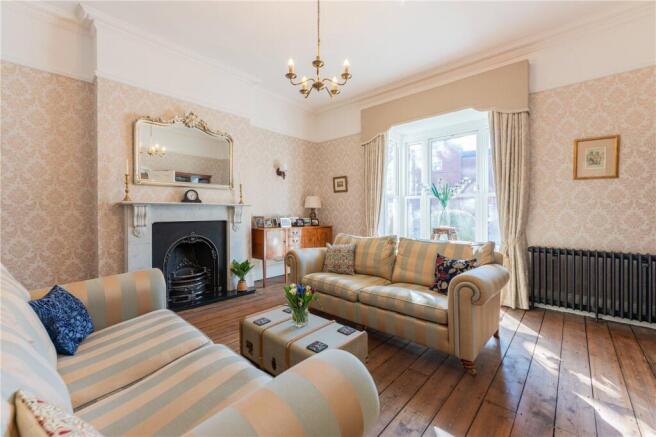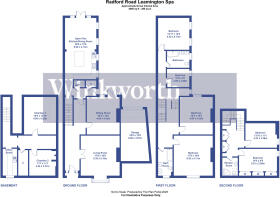
Radford Road, Leamington Spa, Warwickshire, CV31

- PROPERTY TYPE
Semi-Detached
- BEDROOMS
6
- BATHROOMS
2
- SIZE
4,090 sq ft
380 sq m
- TENUREDescribes how you own a property. There are different types of tenure - freehold, leasehold, and commonhold.Read more about tenure in our glossary page.
Freehold
Key features
- 6 Bedrooms
- Drawing Room
- Dining Room
- Beautiful Kitchen/Diner
- Utility Room
- Unconverted Cellar
- Three Bathrooms
- Garage
- Contemporary Courtyard Garden
- Stunning Town Centre Location
Description
Originally a former school, this stunning home has been meticulously restored by the current owners, blending period charm with modern living across three floors. With a spacious layout extending to approximately 4,090 sq ft, it offers ample room for family living.
As you enter Radford Road, you’re greeted by a grand entrance hallway, featuring wide sweeping stairs, original wooden floorboards, and soaring double-height ceilings that create a sense of space and elegance.
The formal drawing room, positioned at the front of the house, is flooded with natural light through a large square bay window. A central fireplace and beautiful ceiling rose enhance the room's character and charm. Adjacent to the drawing room is the dining room, which offers large triple doors opening onto the rear garden. Currently used as a sitting room by the owners, this versatile space could serve a variety of purposes.
At the heart of the home, the kitchen/diner is a truly stunning entertaining space. With double-aspect windows and striking herringbone flooring, it offers an inviting space for both cooking and entertaining. Pendant lights hang over a large kitchen island with a breakfast bar and wine racks. The kitchen is equipped with a range of integrated appliances, including a fridge/freezer, dishwasher, and SMEG range cooker. The dining area, with doors leading to a rear terrace, further enhances this beautiful space for family gatherings and parties.
A cloakroom/WC, a large storage cupboard, and a cellar are all conveniently accessed from the central hallway. The cellar currently houses a utility room and four additional chambers, offering great potential for a gym, extra storage, or conversion into additional living space.
The first floor is accessed via a generous landing and half landing, leading to four bedrooms and two bathrooms. Two principal bedrooms, positioned at the front of the house, feature double-height ceilings and front and rear aspect windows. A further double bedroom overlooks the rear of the property, with an adjacent family bathroom, and a smaller single bedroom. Both bathrooms have twin sinks and a bath with a shower, and have been recently renovated by the current owners.
On the second floor, two additional generously-sized double bedrooms are located. One is currently used as a study, while the other benefits from full-width built-in wardrobes. A recently refurbished, stylish shower room is located off the second-floor landing.
Externally, a charming walled garden with raised flower beds can be accessed via both the central hallway and rear kitchen doors. A large patio area and small lawn extend along the side of the property. Sliding gates onto Forfield Place provide a private entrance to off-street parking and a spacious garage.
**Agents Notes: The current owners have had permission granted, currently lapsed, for a three storey extension above the garage.**
Material Information:
Council Tax: Band D
Local Authority: Warwick District Council Broadband: Ultrafast Broadband Available (Checked on Ofcom Mar 2025)
Mobile Coverage: Limited/Likely Coverage
Heating: Gas Central Heating
Listed: No
Tenure: Freehold
Location:
Situated on the Radford Road that connects nearby Radford Semele with Leamington Spa, This wonderful family home is perfectly situated in the heart of Leamington Spa, an easy walk from the nearby amenities, restaurants and shops of Leamington Spa, (0.6 miles).
Many of Leamington Spa's famous parks and gardens are within a ten minute walk, with the Pump Room Gardens (0.4 miles), Jephson Gardens (0.4 miles) and Newbold Comyn (1 mile) being particular favourites.
There are a number of good state and private, primary and secondary schools within close proximity of Radford Road. Clapham Terrace Primary School (0.3 miles) and Campion School (1.1 miles) are both within easy walking distance, while the famous Warwick School (2 miles), Arnold Lodge (1.1 miles) and Rugby School (15 miles) are popular independent options.
Situated in the heart of the West Midlands, Leamington Spa is famous for its convenient national transport links. Leamington Spa Train Station (0.3 miles) is a 7 minute walk and provides a direct service to London Marylebone (1 hour 23 minutes) and Birmingham Train Terminals (33 minutes), while the motorway network is easily accessed via multiple junctions of the M40.
Brochures
Web DetailsParticulars- COUNCIL TAXA payment made to your local authority in order to pay for local services like schools, libraries, and refuse collection. The amount you pay depends on the value of the property.Read more about council Tax in our glossary page.
- Band: D
- PARKINGDetails of how and where vehicles can be parked, and any associated costs.Read more about parking in our glossary page.
- Yes
- GARDENA property has access to an outdoor space, which could be private or shared.
- Yes
- ACCESSIBILITYHow a property has been adapted to meet the needs of vulnerable or disabled individuals.Read more about accessibility in our glossary page.
- No wheelchair access
Radford Road, Leamington Spa, Warwickshire, CV31
Add an important place to see how long it'd take to get there from our property listings.
__mins driving to your place
Get an instant, personalised result:
- Show sellers you’re serious
- Secure viewings faster with agents
- No impact on your credit score
Your mortgage
Notes
Staying secure when looking for property
Ensure you're up to date with our latest advice on how to avoid fraud or scams when looking for property online.
Visit our security centre to find out moreDisclaimer - Property reference LEA250051. The information displayed about this property comprises a property advertisement. Rightmove.co.uk makes no warranty as to the accuracy or completeness of the advertisement or any linked or associated information, and Rightmove has no control over the content. This property advertisement does not constitute property particulars. The information is provided and maintained by Winkworth, Leamington Spa. Please contact the selling agent or developer directly to obtain any information which may be available under the terms of The Energy Performance of Buildings (Certificates and Inspections) (England and Wales) Regulations 2007 or the Home Report if in relation to a residential property in Scotland.
*This is the average speed from the provider with the fastest broadband package available at this postcode. The average speed displayed is based on the download speeds of at least 50% of customers at peak time (8pm to 10pm). Fibre/cable services at the postcode are subject to availability and may differ between properties within a postcode. Speeds can be affected by a range of technical and environmental factors. The speed at the property may be lower than that listed above. You can check the estimated speed and confirm availability to a property prior to purchasing on the broadband provider's website. Providers may increase charges. The information is provided and maintained by Decision Technologies Limited. **This is indicative only and based on a 2-person household with multiple devices and simultaneous usage. Broadband performance is affected by multiple factors including number of occupants and devices, simultaneous usage, router range etc. For more information speak to your broadband provider.
Map data ©OpenStreetMap contributors.





