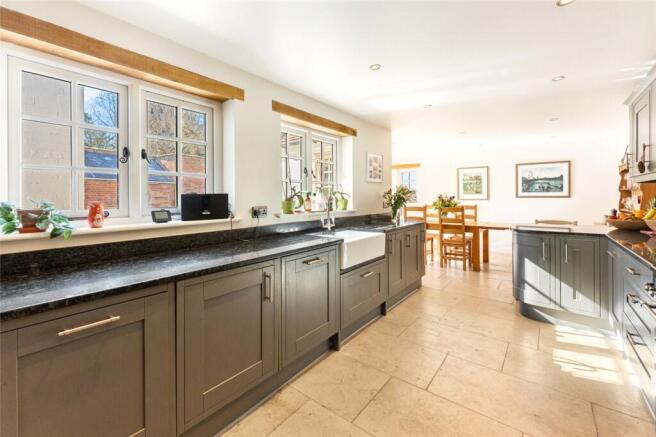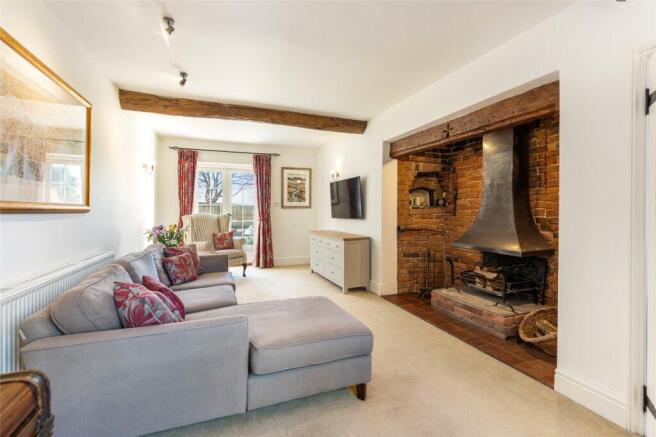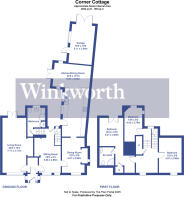
School Hill, Offchurch, Leamington Spa, Warwickshire, CV33

- PROPERTY TYPE
Detached
- BEDROOMS
3
- BATHROOMS
2
- SIZE
2,034 sq ft
189 sq m
- TENUREDescribes how you own a property. There are different types of tenure - freehold, leasehold, and commonhold.Read more about tenure in our glossary page.
Freehold
Key features
- Idyllic Village Location
- Stunning Countryside Views
- 3 Bedrooms
- Entrance Hall
- Open Plan Kitchen/Diner
- Sitting Room
- Snug/Office
- Master En-Suite
- Family Bathroom
- Stunning Patio and Garden
Description
Upon arrival, a small entrance porch welcomes visitors into the heart of the home, where a beamed middle hall creates a warm and inviting atmosphere. The first of three ground-floor inglenook fireplaces adds character and charm to this space, setting the tone for the rest of the house.
From the middle hall, you are guided into the spacious lounge, where dual aspect windows frame views of the beautifully landscaped front garden. French doors at the rear open onto a lovely patio and garden, filling the room with natural light. This spacious and elegant room, with its central fireplace, is perfect for both relaxation and entertaining.
Adjacent to the sitting room, the snug room (which is currently used as an office) features dual aspect windows and ample built-in storage, complementing the inglenook fireplace. This room is ideal for family gatherings or as a more intimate space to unwind.
The beautifully renovated kitchen-diner offers a fantastic living space that seamlessly flows into the rear garden. The galley-style kitchen is equipped with high-quality integrated appliances, including a range cooker, fridge-freezer, farmhouse sink, and dishwasher. Windows along the countertops allow natural light to flood the room, while French doors in the dining area lead out to the charming rear terrace.
A family bathroom is located at the end of the middle hallway, accessed via a half-flight of stairs. This bathroom features a WC, stand basin, and a bath with a shower. There is potential to convert this room into a fourth bedroom if desired.
Upstairs, the spacious landing, with front and rear aspect windows, is currently used as a playroom/snug but could easily be transformed into a study or additional living area. The three generously sized double bedrooms are all located on the first floor, two of which are accessed via half landings.
The master bedroom is a particularly delightful retreat, offering a large double room with a dressing area. A half-flight of stairs leads to an en-suite shower room, while double doors with a Juliet balcony provide breathtaking views of the surrounding countryside, allowing you to enjoy the scenery from the comfort of your own room.
Externally, the rear garden is fully enclosed by brick walls and a wooden fence, providing both privacy and scenic views across the surrounding countryside. The garden features a vegetable garden, a brick-built workshop, and log storage. The spacious, extended patio area is perfect for outdoor dining and entertaining during the warmer months. The front garden is beautifully landscaped with box hedging and an array of mature trees, shrubs, and flowers. A single car garage offers off street parking.
Material Information:
Council Tax: Band F
Local Authority: Warwick District Council Broadband: Ultrafast Broadband Available (Checked on Ofcom Mar 2025)
Mobile Coverage: Limited Coverage
Heating: Gas Central Heating
Listed: No
Tenure: Freehold
Location:
Surrounded by lush countryside, the highly sought after village of Offchurch offers a peaceful escape while still being conveniently close to the bustling towns of Leamington Spa (3.1 miles) and Rugby (11 miles). The village is rich in history, with charming stone cottages and a welcoming community centred around the popular village pub, the Stag and the beautiful St. Gregorys Church which traces is origins to the 8th Century.
There are a number of wonderful state and private, primary and secondary schools within a short drive of Corner Cottage. Radford Semele C of E Primary School (1.2 miles), St Anthonys Primary School (2.1 miles and Campion School (2.9 miles) are good local state options, while the famous Warwick School (4.5 miles), Arnold Lodge (3.4 miles) and Rugby School (12.6 miles) are some of the many independent options.
Leamington Spa is less than a 10 minute drive (3 miles), with its array of parks, shops and restaurants. Leamington Spa Station (2.9 miles) offers a direct service to London Marylebone (1 hour 20 minutes) and Birmingham Terminals (35 minutues), while the M40 can be accessed via multiple junctions.
Brochures
Web DetailsParticulars- COUNCIL TAXA payment made to your local authority in order to pay for local services like schools, libraries, and refuse collection. The amount you pay depends on the value of the property.Read more about council Tax in our glossary page.
- Band: F
- PARKINGDetails of how and where vehicles can be parked, and any associated costs.Read more about parking in our glossary page.
- Garage,Driveway,Off street
- GARDENA property has access to an outdoor space, which could be private or shared.
- Yes
- ACCESSIBILITYHow a property has been adapted to meet the needs of vulnerable or disabled individuals.Read more about accessibility in our glossary page.
- No wheelchair access
School Hill, Offchurch, Leamington Spa, Warwickshire, CV33
Add an important place to see how long it'd take to get there from our property listings.
__mins driving to your place
Get an instant, personalised result:
- Show sellers you’re serious
- Secure viewings faster with agents
- No impact on your credit score
Your mortgage
Notes
Staying secure when looking for property
Ensure you're up to date with our latest advice on how to avoid fraud or scams when looking for property online.
Visit our security centre to find out moreDisclaimer - Property reference LEA250001. The information displayed about this property comprises a property advertisement. Rightmove.co.uk makes no warranty as to the accuracy or completeness of the advertisement or any linked or associated information, and Rightmove has no control over the content. This property advertisement does not constitute property particulars. The information is provided and maintained by Winkworth, Leamington Spa. Please contact the selling agent or developer directly to obtain any information which may be available under the terms of The Energy Performance of Buildings (Certificates and Inspections) (England and Wales) Regulations 2007 or the Home Report if in relation to a residential property in Scotland.
*This is the average speed from the provider with the fastest broadband package available at this postcode. The average speed displayed is based on the download speeds of at least 50% of customers at peak time (8pm to 10pm). Fibre/cable services at the postcode are subject to availability and may differ between properties within a postcode. Speeds can be affected by a range of technical and environmental factors. The speed at the property may be lower than that listed above. You can check the estimated speed and confirm availability to a property prior to purchasing on the broadband provider's website. Providers may increase charges. The information is provided and maintained by Decision Technologies Limited. **This is indicative only and based on a 2-person household with multiple devices and simultaneous usage. Broadband performance is affected by multiple factors including number of occupants and devices, simultaneous usage, router range etc. For more information speak to your broadband provider.
Map data ©OpenStreetMap contributors.





