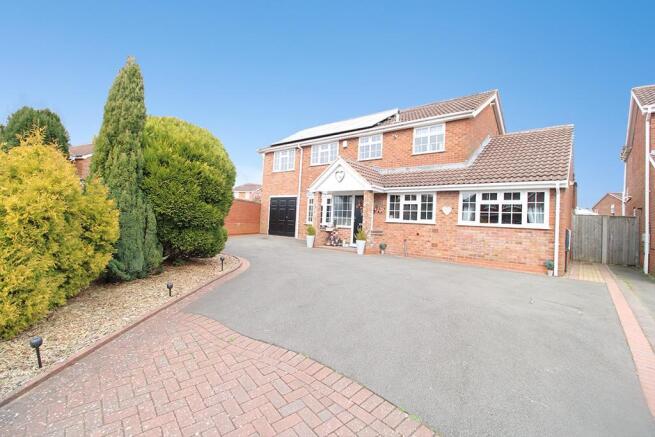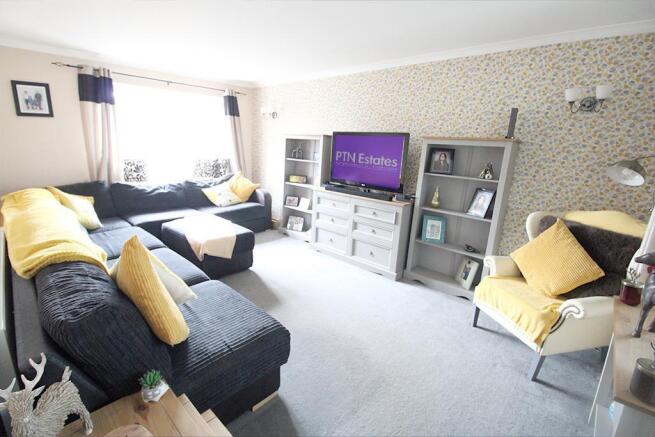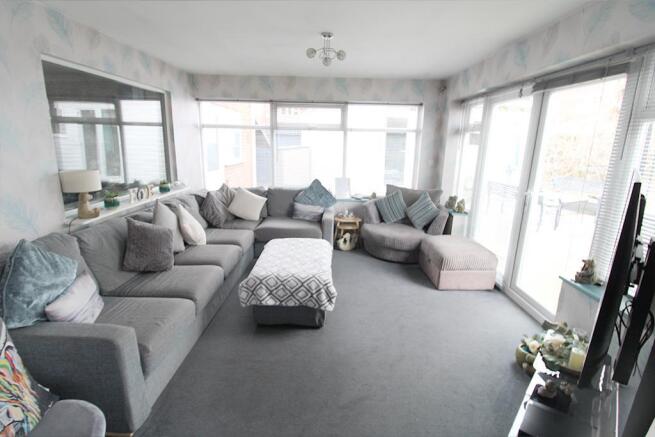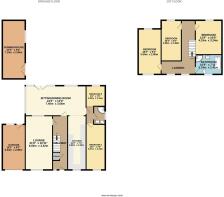Oakhill Drive, Brierley Hill

- PROPERTY TYPE
Detached
- BEDROOMS
5
- BATHROOMS
2
- SIZE
2,121 sq ft
197 sq m
- TENUREDescribes how you own a property. There are different types of tenure - freehold, leasehold, and commonhold.Read more about tenure in our glossary page.
Freehold
Key features
- 4/5 bedrooms, flexible space
- Ground floor shower room
- Upstairs bath and shower
- Landscaped garden, summer house
- Garage for secure parking
- Lounge, kitchen, dining room
- Extra living space available
- House on Oakhill Drive
- Near Stourbridge amenities
- Viewing highly recommended
Description
The ground floor features a well-appointed shower room, while the family bathroom upstairs is equipped with both a shower cubicle and a bath, catering to all your bathing needs. The home is enhanced by privately owned solar panels, providing an eco-friendly energy solution that can help reduce your utility bills.
Outside, the property is complemented by a large driveway, ensuring ample parking for multiple vehicles, as well as a garage for additional storage or workshop space. The beautifully landscaped rear garden complete with summer house offers a tranquil retreat, ideal for outdoor entertaining or simply enjoying the fresh air.
This delightful home combines comfort, convenience, and sustainability, making it a perfect choice for those looking to settle in a welcoming community. Don't miss the opportunity to make this wonderful property your own.
Council Tax E
Entrance Hall - 5'11" x 21'4" - Complete with a composite entrance door, UPVC double glazing to front and side elevation, Inset spot lights, handy under stairs cupboard, wood effect flooring and stairs leading to the first floor landing
Lounge - 10'10" x 17'5" - This splendid lounge located to the front elevation and benefits from UPVC double glazing, four wall lights and a further window into the conservatory style living space
Kitchen - 7'3" x 21'8" - This refitted well equipped kitchen comprises of both cream wall and base units complimented with coordinating roll edge worktops and tasteful splash back tiling. Further enhanced with an abundance of appliances including two fitted ovens, a six ring hob with extractor hood, one and half bowl sink unit, along with integrated dishwasher, washing machine, full size fridge and full size freezer. Benefits include wood effect flooring, Inset ceiling spotlights, gas central heating and UPVC double glazing to the front elevation
Dining / Living Space - 24'7" x 12'2" - This magnificent family space is without doubt the hub of the home which just oozes natural light thanks to the floor to ceiling UPVC double glazing. This room boasts a distinctive dining space and a family seating area, Complete with two ceiling light points and two gas central heating radiators
Bedroom 1 - 7'7" x 18'4" - Located to the front elevation this large ground floor bedroom is separated from the living space by a small lobby and is in close proximity to the ground floor shower room. Benefits include UPVC double glazing, gas central heating, and ceiling light point. There is an access hatch to the loft which is fully boarded and benefits from a ceiling light point.
Shower Room - 4'7" x 6'7" - Comprising of a single shower cubical with electric shower, corner close coupled W.C and a stylish vanity unit inset with a wash hand basin. Complimented with tasteful fully tiled walls and flooring and ladder style gas central heated towel rail. Benefits includes UPVC double glazing to the side elevation, ceiling light point and extractor fan
Bedroom 5 - 7'10" x 7'10" - Currently being utilised as a dressing room this second ground floor bedroom is separated from the living space by the small lobby and is complete with UPVC double glazing to the rear elevation, ceiling light point, gas central heating and wood effect flooring
Landing - 16'1" x 17'5" (widest point) - Complete with gas central heating, Inset ceiling spot lights along with access hatch to the main loft, which houses he Combi Alpha boiler and benefits from full boarding and ceiling light point
Bedroom 3 - 10'10" x 10'10" - Located to the rear elevation and benefiting from gas central heating, UPVC double glazing and ceiling light point
Bedroom 4 - 2.4 x 4.3 (7'10" x 14'1") - Located to the rear elevation and benefiting from gas central heating, UPVC double glazing and ceiling light point
Bedroom 2 - 8'10" x 17'5" - The main benefits to this bedroom are the impressive fitted wardrobes and the oodles of natural light thanks to the UPVC double glazing to both the front and rear elevation, other benefits are the ceiling light point and Gas central heating
Bathroom - 9'2" x 6'3" - Located to the front elevation this luxurious bathroom comprises of a mahogany effect paneled couples bath with chrome effect mixer taps and shower kit, corner shower cubicle with thermostatic, shower free standing mahogany stylish vanity unit inset with a wash hand basin and close coupled W.C. Benefits include UPVC obscure double glazing, inset ceiling spotlights and a ladder style gas central heated towel rail.
Rear Garden - This most delightful fully fenced professionally landscaped rear garden is an absolute pleasure to the eyes. Boasting a block paved shaped patio, raised borders complete with a selection of decorative stone and a shaped lawn along with mature flower beds. As added bonus's there is a side gate offering access to the front elevation and garage and a wonderful summerhouse,
Garage - 9'2" x 18'4" - Complete with Georgian side hinged garage doors to the front elevation and UPVC door and glazing to the rear elevation. Complimented two ceiling light points and electric light and plug sockets
Summerhouse - 23'4" x 9'2" - This wonderful and versatile summer house can be utilised as a gym, bar or restful place whichever suits your lifestyle. To ensure complete happiness it is complete with electric light point and plug sockets
Brochures
Oakhill Drive, Brierley HillBrochure- COUNCIL TAXA payment made to your local authority in order to pay for local services like schools, libraries, and refuse collection. The amount you pay depends on the value of the property.Read more about council Tax in our glossary page.
- Band: E
- PARKINGDetails of how and where vehicles can be parked, and any associated costs.Read more about parking in our glossary page.
- Garage,Driveway,Off street
- GARDENA property has access to an outdoor space, which could be private or shared.
- Yes
- ACCESSIBILITYHow a property has been adapted to meet the needs of vulnerable or disabled individuals.Read more about accessibility in our glossary page.
- Ask agent
Oakhill Drive, Brierley Hill
Add an important place to see how long it'd take to get there from our property listings.
__mins driving to your place
Get an instant, personalised result:
- Show sellers you’re serious
- Secure viewings faster with agents
- No impact on your credit score
Your mortgage
Notes
Staying secure when looking for property
Ensure you're up to date with our latest advice on how to avoid fraud or scams when looking for property online.
Visit our security centre to find out moreDisclaimer - Property reference 33760134. The information displayed about this property comprises a property advertisement. Rightmove.co.uk makes no warranty as to the accuracy or completeness of the advertisement or any linked or associated information, and Rightmove has no control over the content. This property advertisement does not constitute property particulars. The information is provided and maintained by PTN Estates, Brierley Hill. Please contact the selling agent or developer directly to obtain any information which may be available under the terms of The Energy Performance of Buildings (Certificates and Inspections) (England and Wales) Regulations 2007 or the Home Report if in relation to a residential property in Scotland.
*This is the average speed from the provider with the fastest broadband package available at this postcode. The average speed displayed is based on the download speeds of at least 50% of customers at peak time (8pm to 10pm). Fibre/cable services at the postcode are subject to availability and may differ between properties within a postcode. Speeds can be affected by a range of technical and environmental factors. The speed at the property may be lower than that listed above. You can check the estimated speed and confirm availability to a property prior to purchasing on the broadband provider's website. Providers may increase charges. The information is provided and maintained by Decision Technologies Limited. **This is indicative only and based on a 2-person household with multiple devices and simultaneous usage. Broadband performance is affected by multiple factors including number of occupants and devices, simultaneous usage, router range etc. For more information speak to your broadband provider.
Map data ©OpenStreetMap contributors.




