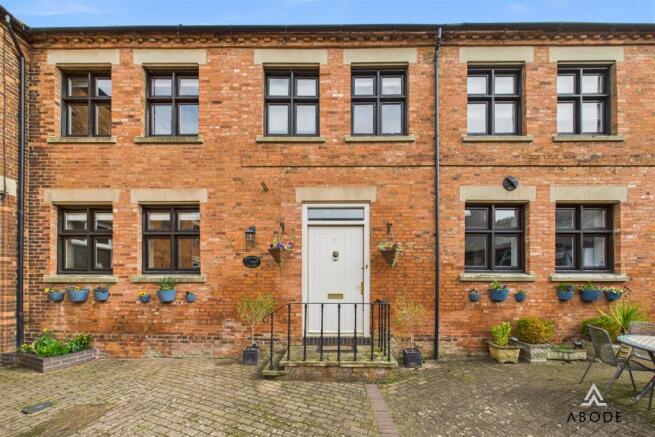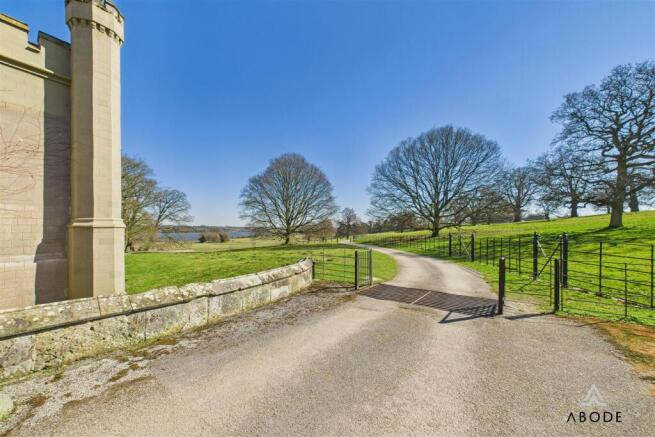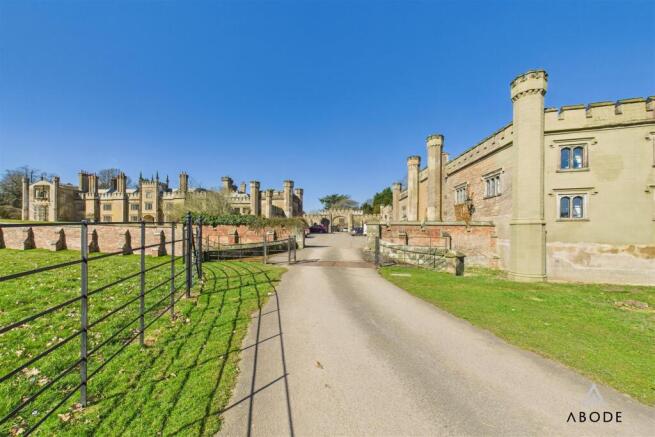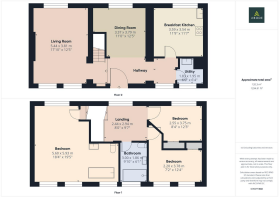
Coach House Mews, Admaston, Staffordshire

- PROPERTY TYPE
Manor House
- BEDROOMS
3
- BATHROOMS
2
- SIZE
Ask agent
Description
The nearby village of Abbots Bromley provides essential amenities such as a village shop, butchers, and country pubs. Additional shops and services can be found in Rugeley and Uttoxeter, with excellent road links to the A50, M6, and M42, and regular rail services to London from Rugeley, Trent Valley, and Lichfield.
The property is within the catchment areas for St. Mary’s COE Primary School and Hart High School in Rugeley. Leisure facilities including fishing, golf, and more are available at Blithfield Reservoir, Manor Golf Club, Brocton Golf Club, and Lichfield Golf and Country Club.
Set over two floors, the property features exposed beams, timber flooring, and Indian Flagstone. The ground floor includes a spacious dining room, lounge with a central fireplace, and a kitchen with modern appliances. Upstairs, there are three well-sized bedrooms, including a master with a vaulted ceiling and en-suite bathroom.
Externally, there’s a small courtyard seating area, allocated parking, and a garage with ample storage and a well maintained nearby garden plot. With beautiful reservoir views and a peaceful setting, this property offers great potential for those seeking a character home.
Owners Testimonial - The owner has provided us with their own experience of the property and beautiful surroundings:
"Every time I drive down the long lane, with its stunning views over the reservoir and the lambs playfully skipping around, it feels as though I've left the world behind, escaping all the stress. Even after three years, I still get that same feeling.
Owners Testimonial - The owner has provided us with their own experience of the property and beautiful surroundings:
"Every time I drive down the long lane, with its stunning views over the reservoir and the lambs playfully skipping around, it feels as though I've left the world behind, escaping all the stress. Even after three years, I still get that same feeling. This community & home is a hidden gem—beautiful, private, and tranquil. Having Abbots Bromley as your local village is incredibly convenient, so you never feel completely cut off from the world. Living in a place steeped in centuries of history is truly a privilege."
Hallway - Featuring a timber front entry door leading into the space, with Indian Flagstone flooring throughout. A double-glazed window to the front elevation allows natural light, complemented by recessed oak shelving. The ceiling includes coving, and a staircase rises to the first-floor landing. Internal oak doors provide access to:
Utility - With a double glazed window to the front elevation, woodblock work tops with tiled backing, plumbing space for various white goods, Belfast sink with mixer tap and tiled splashback.
Dining Room - A spacious dining area with a double-glazed window to the rear elevation, Indian Flagstone flooring throughout, and exposed beam work with ceiling trusses. The room benefits from a range of built-in storage cupboards, a feature fireplace, and decorative coving.
Lounge - A generously proportioned lounge boasting three sets of double-glazed windows to the front and rear elevations. The exposed timber-panelled flooring enhances the character of the space, while a striking focal-point fireplace serves as a central feature. The ceiling showcases original exposed beam work, complemented by a ceiling rose and decorative coving.
Kitchen - With a double-glazed window to the rear elevation, the kitchen is finished with Indian Flagstone flooring throughout. It features a range of matching base-level storage cupboards and drawers with wood block drop-edge preparation surfaces, along with a central breakfast island. A selection of integrated appliances includes a ceramic sink and drainer with a mixer tap, a five-ring range-style Belling cooker, and space for additional freestanding white goods. Spotlighting is installed in the ceiling.
Landing - A bright landing area with a double-glazed window to the rear elevation, an electric heater, and a vaulted ceiling. A ladder provides access to a useful open storage space. Internal oak doors lead to:
Bedroom One - A stunning bedroom featuring three double-glazed window units to both the front and rear elevations. The vaulted ceiling is enhanced by exposed A-frame beams and trusses. The room benefits from an electric heater, with an opening leading to the en-suite bathroom, which comprises a low-level WC with chrome fittings, a high-level WC, and a freestanding copper bath with a mixer tap.
Bedroom Two - A well-appointed bedroom with a double-glazed window to the rear elevation and a TV aerial point. An internal door provides access to a useful built-in storage cupboard with hanging rails.
Bedroom Three - This bedroom features two double-glazed windows to the front elevation with oak timber sills. A built-in storage cupboard with double doors provides ample space for hanging clothes. The room is also fitted with an electric heater and a telephone point.
Bathroom - A well-designed bathroom with a frosted double-glazed window to the front elevation. The space features a modern three-piece shower suite comprising a low-level WC, a high-level WC, and a pedestal wash hand basin with chrome tap fittings. A double shower cubicle with a glass screen, rainfall showerhead, and complementary tiled wall coverings enhances the space. Additionally, a built-in storage area provides extra convenience. The ceiling is fitted with spotlighting, and the room benefits from a chrome heated towel radiator and a thermostat for underfloor heating.
Estate Charges - Upkeep of the estate includes charges of around £550 - £650 per annum.
Brochures
Coach House Mews, Admaston, StaffordshireBrochure- COUNCIL TAXA payment made to your local authority in order to pay for local services like schools, libraries, and refuse collection. The amount you pay depends on the value of the property.Read more about council Tax in our glossary page.
- Ask agent
- PARKINGDetails of how and where vehicles can be parked, and any associated costs.Read more about parking in our glossary page.
- Yes
- GARDENA property has access to an outdoor space, which could be private or shared.
- Ask agent
- ACCESSIBILITYHow a property has been adapted to meet the needs of vulnerable or disabled individuals.Read more about accessibility in our glossary page.
- Ask agent
Coach House Mews, Admaston, Staffordshire
Add an important place to see how long it'd take to get there from our property listings.
__mins driving to your place
Get an instant, personalised result:
- Show sellers you’re serious
- Secure viewings faster with agents
- No impact on your credit score
About Abode, Staffordshire & Derbyshire
Racecourse Chambers Town Meadows way Uttoxeter Staffordshire ST14 8EW


Your mortgage
Notes
Staying secure when looking for property
Ensure you're up to date with our latest advice on how to avoid fraud or scams when looking for property online.
Visit our security centre to find out moreDisclaimer - Property reference 33760156. The information displayed about this property comprises a property advertisement. Rightmove.co.uk makes no warranty as to the accuracy or completeness of the advertisement or any linked or associated information, and Rightmove has no control over the content. This property advertisement does not constitute property particulars. The information is provided and maintained by Abode, Staffordshire & Derbyshire. Please contact the selling agent or developer directly to obtain any information which may be available under the terms of The Energy Performance of Buildings (Certificates and Inspections) (England and Wales) Regulations 2007 or the Home Report if in relation to a residential property in Scotland.
*This is the average speed from the provider with the fastest broadband package available at this postcode. The average speed displayed is based on the download speeds of at least 50% of customers at peak time (8pm to 10pm). Fibre/cable services at the postcode are subject to availability and may differ between properties within a postcode. Speeds can be affected by a range of technical and environmental factors. The speed at the property may be lower than that listed above. You can check the estimated speed and confirm availability to a property prior to purchasing on the broadband provider's website. Providers may increase charges. The information is provided and maintained by Decision Technologies Limited. **This is indicative only and based on a 2-person household with multiple devices and simultaneous usage. Broadband performance is affected by multiple factors including number of occupants and devices, simultaneous usage, router range etc. For more information speak to your broadband provider.
Map data ©OpenStreetMap contributors.





